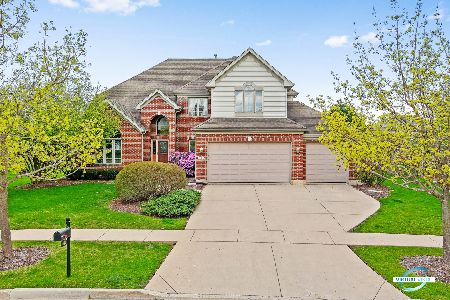640 Cole Drive, South Elgin, Illinois 60177
$395,000
|
Sold
|
|
| Status: | Closed |
| Sqft: | 3,400 |
| Cost/Sqft: | $116 |
| Beds: | 4 |
| Baths: | 5 |
| Year Built: | 2003 |
| Property Taxes: | $13,440 |
| Days On Market: | 4850 |
| Lot Size: | 0,27 |
Description
Buyers walked after full approval! Should be fast response! CUSTOM HOME W/2STORY FOYER/ 2 STORY FAMILY RM W/FIRPLACE. 9' CEILINGS T/O & IN BSMT. LARGE KITCHEN WITH 8' ISLAND,WALK-IN PANTRY, MAPLE CABINETS, GRANITE COUNTERS & BUTLER PANTRY. MASTER SUITE W/TRAY CEILINGS & LUXURY BATH W/VAULTED CEILING, SEP SHOWER & WHIRLPOOL TUB. 1ST FLR DEN. BACKYARD OVERLOOKS GREEN SPACE. ST CHARLES schools
Property Specifics
| Single Family | |
| — | |
| Traditional | |
| 2003 | |
| Full | |
| CARMELLA | |
| No | |
| 0.27 |
| Kane | |
| Thornwood | |
| 117 / Quarterly | |
| Clubhouse,Pool | |
| Public | |
| Public Sewer | |
| 08181161 | |
| 0905126023 |
Nearby Schools
| NAME: | DISTRICT: | DISTANCE: | |
|---|---|---|---|
|
Grade School
Corron Elementary School |
303 | — | |
|
Middle School
Haines Middle School |
303 | Not in DB | |
|
High School
St Charles North High School |
303 | Not in DB | |
Property History
| DATE: | EVENT: | PRICE: | SOURCE: |
|---|---|---|---|
| 15 Apr, 2008 | Sold | $467,500 | MRED MLS |
| 6 Mar, 2008 | Under contract | $498,500 | MRED MLS |
| 10 Jan, 2008 | Listed for sale | $498,500 | MRED MLS |
| 25 Nov, 2013 | Sold | $395,000 | MRED MLS |
| 19 Sep, 2013 | Under contract | $395,000 | MRED MLS |
| — | Last price change | $400,000 | MRED MLS |
| 16 Oct, 2012 | Listed for sale | $425,000 | MRED MLS |
Room Specifics
Total Bedrooms: 4
Bedrooms Above Ground: 4
Bedrooms Below Ground: 0
Dimensions: —
Floor Type: Carpet
Dimensions: —
Floor Type: Carpet
Dimensions: —
Floor Type: Carpet
Full Bathrooms: 5
Bathroom Amenities: Whirlpool,Separate Shower,Double Sink
Bathroom in Basement: 1
Rooms: Den,Eating Area,Recreation Room
Basement Description: Finished
Other Specifics
| 3 | |
| Concrete Perimeter | |
| Asphalt | |
| Patio | |
| — | |
| 76X155 | |
| — | |
| Full | |
| Vaulted/Cathedral Ceilings, Hardwood Floors, First Floor Laundry | |
| Double Oven, Microwave, Dishwasher, Disposal | |
| Not in DB | |
| Clubhouse, Pool, Tennis Courts, Sidewalks | |
| — | |
| — | |
| Gas Log, Gas Starter |
Tax History
| Year | Property Taxes |
|---|---|
| 2008 | $10,878 |
| 2013 | $13,440 |
Contact Agent
Nearby Similar Homes
Nearby Sold Comparables
Contact Agent
Listing Provided By
Baird & Warner







