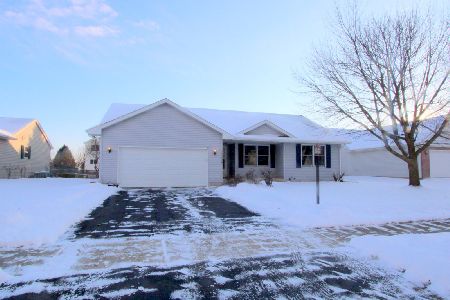640 Country Ridge Square, Woodstock, Illinois 60098
$304,000
|
Sold
|
|
| Status: | Closed |
| Sqft: | 2,259 |
| Cost/Sqft: | $137 |
| Beds: | 3 |
| Baths: | 3 |
| Year Built: | 2005 |
| Property Taxes: | $7,136 |
| Days On Market: | 2466 |
| Lot Size: | 0,16 |
Description
GEM ALERT! The most meticulous buyer will LOVE and appreciate this QUALITY custom home! High end finishes and perfectly appointed details from top to bottom. Located on a quiet cut-de-sac and backing to peaceful views of nature to be enjoyed from a 2-tiered (12x20 and 8 x 8)trex deck or the beautiful 3-season room. The updated kitchen boasts cherry cabinets, wood floors, granite and stainless steel appliances and porcelain subway tile back splash. The luxury master suite offers a spacious bath with garden tub and walk-in shower, dual vanities and huge walk-in closet. The 2nd and 3rd bedroom both have large walk in closets. The finished english basement has a nautical rec room with it's navy wall and shiplap white wash ceiling. The work room is a handyman's haven. Many upgrades: Solid wood doors, central vac, custom shelving, brick gas fireplace, extra deep/wide garage, extended covered porch, epoxy floors, Pella windows, NEW carpet, freshly painted & more. Better than New. A MUST SEE
Property Specifics
| Single Family | |
| — | |
| — | |
| 2005 | |
| Full,English | |
| — | |
| No | |
| 0.16 |
| Mc Henry | |
| — | |
| 140 / Annual | |
| Other | |
| Public | |
| Public Sewer | |
| 10333133 | |
| 1308451011 |
Nearby Schools
| NAME: | DISTRICT: | DISTANCE: | |
|---|---|---|---|
|
Grade School
Dean Street Elementary School |
200 | — | |
|
Middle School
Creekside Middle School |
200 | Not in DB | |
|
High School
Woodstock High School |
200 | Not in DB | |
Property History
| DATE: | EVENT: | PRICE: | SOURCE: |
|---|---|---|---|
| 22 Jul, 2019 | Sold | $304,000 | MRED MLS |
| 30 Apr, 2019 | Under contract | $309,000 | MRED MLS |
| 25 Apr, 2019 | Listed for sale | $309,000 | MRED MLS |
Room Specifics
Total Bedrooms: 3
Bedrooms Above Ground: 3
Bedrooms Below Ground: 0
Dimensions: —
Floor Type: Carpet
Dimensions: —
Floor Type: Carpet
Full Bathrooms: 3
Bathroom Amenities: Separate Shower,Double Sink,Garden Tub
Bathroom in Basement: 0
Rooms: Loft,Recreation Room,Sun Room,Workshop
Basement Description: Finished
Other Specifics
| 2 | |
| — | |
| Asphalt | |
| Deck, Patio, Porch, Workshop | |
| Cul-De-Sac,Nature Preserve Adjacent,Mature Trees | |
| 46 X 100 X 48 X 105 | |
| — | |
| Full | |
| Vaulted/Cathedral Ceilings, Hardwood Floors, First Floor Laundry, Walk-In Closet(s) | |
| Microwave, Dishwasher, Refrigerator, Washer, Dryer, Disposal, Stainless Steel Appliance(s), Cooktop | |
| Not in DB | |
| Sidewalks, Street Lights, Street Paved | |
| — | |
| — | |
| Gas Log, Gas Starter |
Tax History
| Year | Property Taxes |
|---|---|
| 2019 | $7,136 |
Contact Agent
Nearby Similar Homes
Nearby Sold Comparables
Contact Agent
Listing Provided By
Baird & Warner









