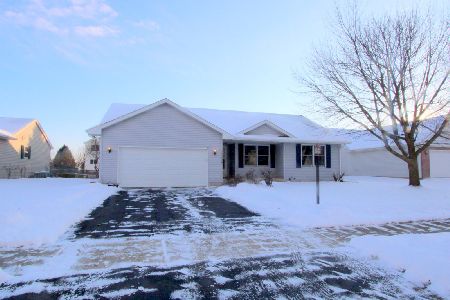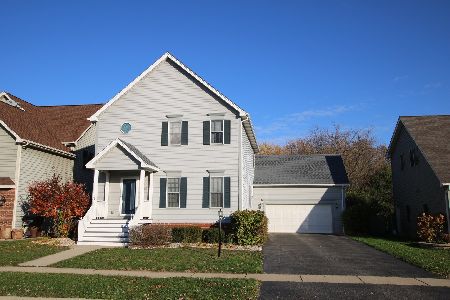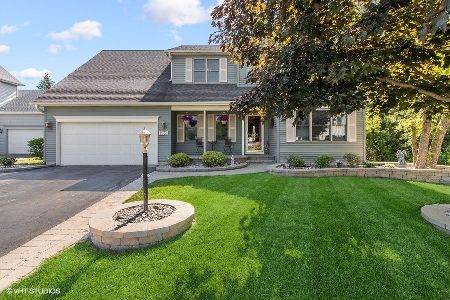620 Country Ridge Square, Woodstock, Illinois 60098
$323,000
|
Sold
|
|
| Status: | Closed |
| Sqft: | 2,000 |
| Cost/Sqft: | $164 |
| Beds: | 2 |
| Baths: | 3 |
| Year Built: | 2004 |
| Property Taxes: | $8,000 |
| Days On Market: | 1789 |
| Lot Size: | 0,00 |
Description
Pride of ownership radiates from this awesome 5 bedroom, 3 bath ranch! Open floor plan w/cathedral ceiling, fireplace. Redone kitchen w/granite countertops, SS appliances. Spacious master suite, bath, WI closet. Den w/french doors could be 6th bedroom if wanted! 1st floor laundry. MUST SEE striking English basement!! Family room, rec room, applianced eat in kitchen w/ sink, full bath, and 3 bedrooms! Wonderful location on cul-de-sac, across from park area w/gazebo, and backs up to treed city owned unbuildable open space that provides privacy! Quality former model home can be yours IF you act fast enough! Highest and best offer by Saturday, March 6 at 5:00 P.M.
Property Specifics
| Single Family | |
| — | |
| Contemporary | |
| 2004 | |
| Full,English | |
| — | |
| No | |
| — |
| Mc Henry | |
| Country Ridge | |
| 140 / Annual | |
| None | |
| Public | |
| Public Sewer | |
| 11008297 | |
| 1308451012 |
Nearby Schools
| NAME: | DISTRICT: | DISTANCE: | |
|---|---|---|---|
|
Grade School
Dean Street Elementary School |
200 | — | |
|
Middle School
Olson Elementary School |
200 | Not in DB | |
|
High School
Woodstock High School |
200 | Not in DB | |
Property History
| DATE: | EVENT: | PRICE: | SOURCE: |
|---|---|---|---|
| 30 Apr, 2021 | Sold | $323,000 | MRED MLS |
| 6 Mar, 2021 | Under contract | $328,500 | MRED MLS |
| 2 Mar, 2021 | Listed for sale | $328,500 | MRED MLS |
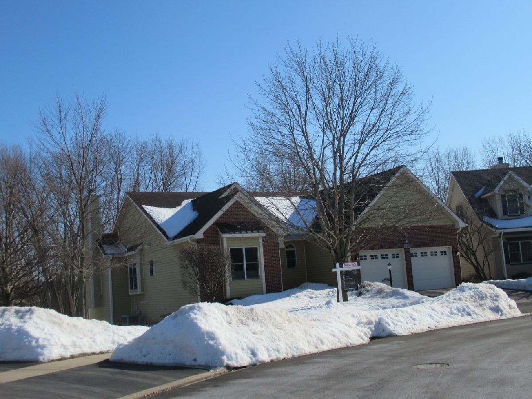
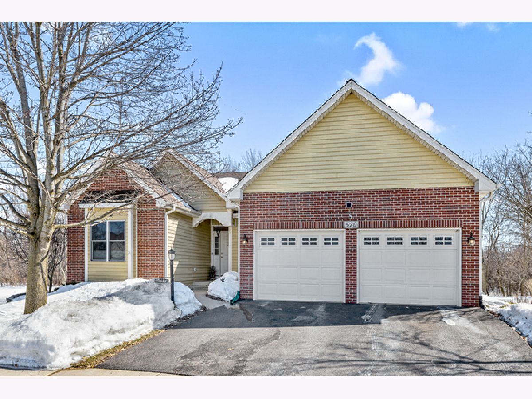
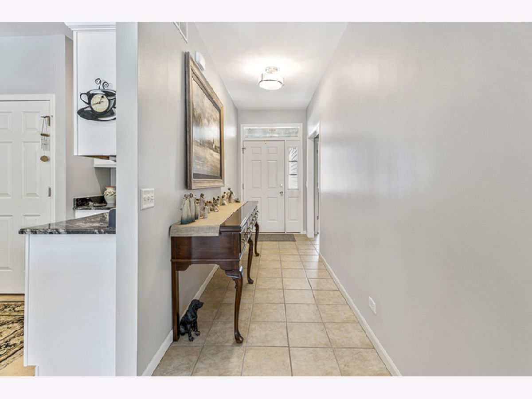
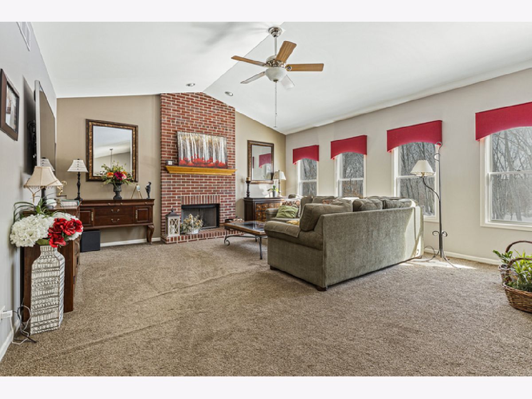
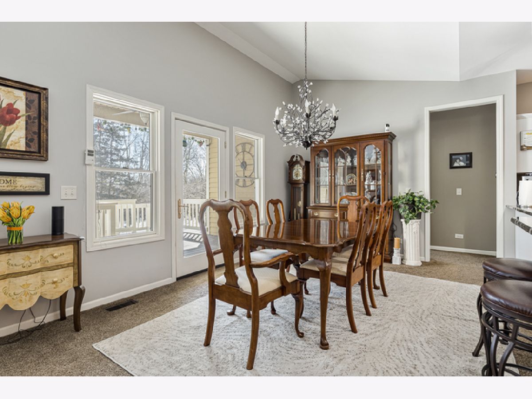
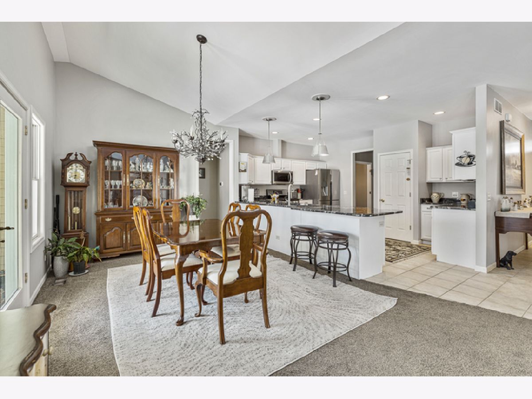
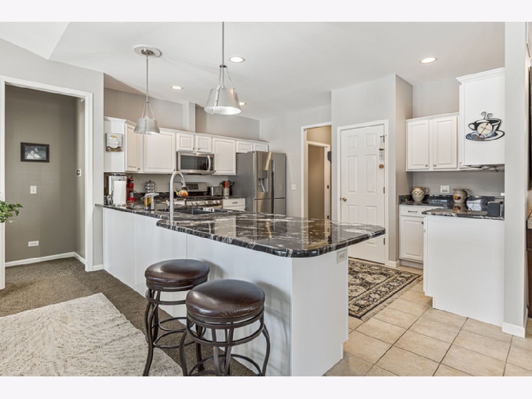
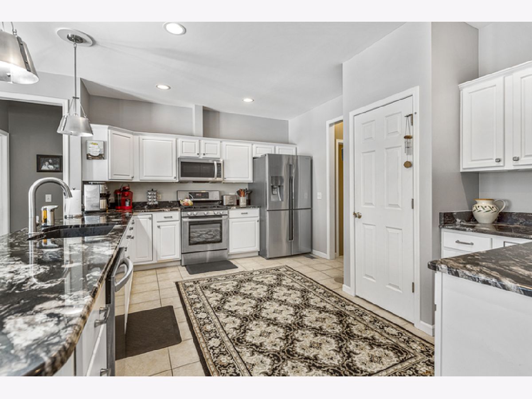


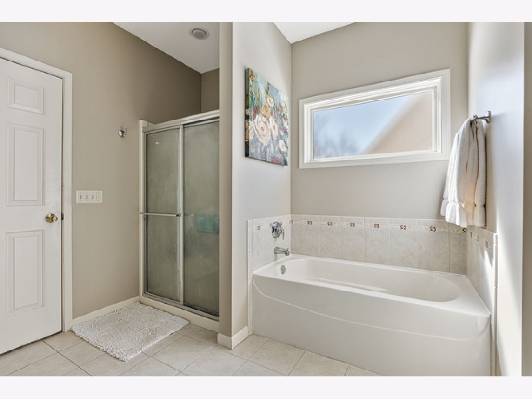
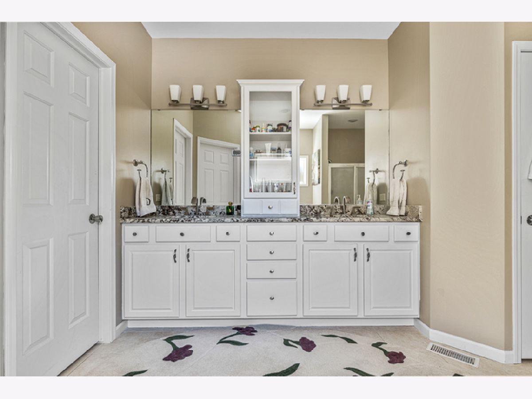





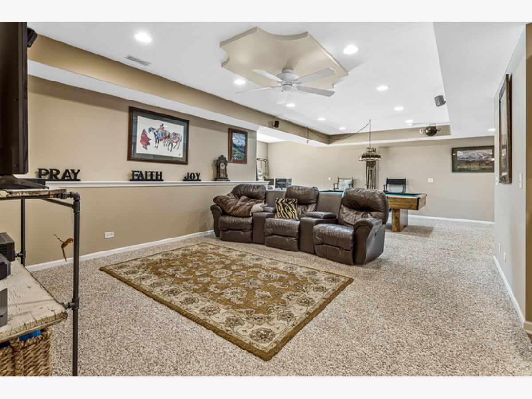
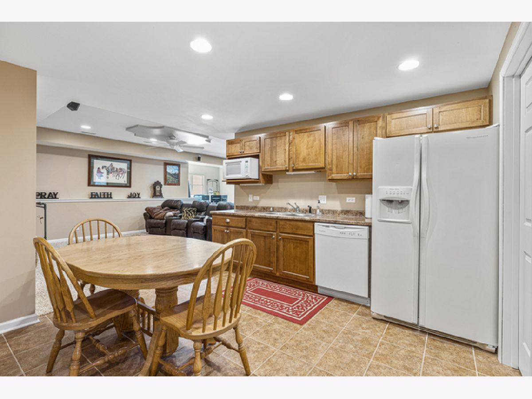
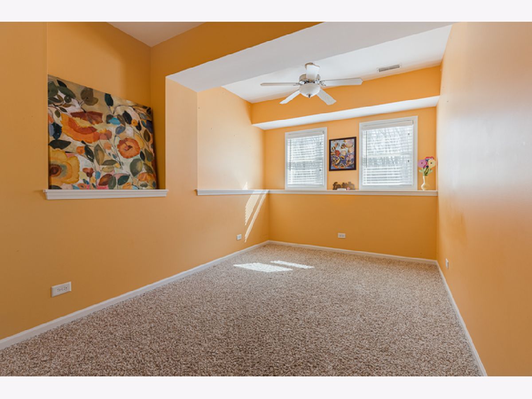

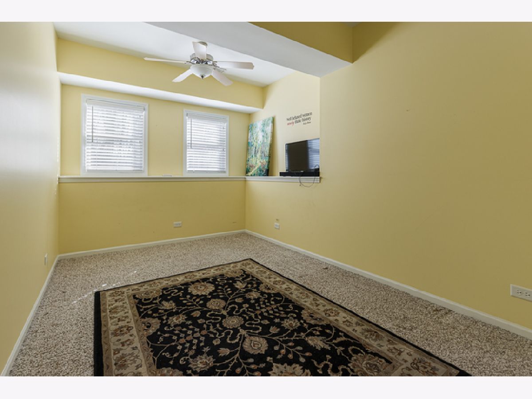
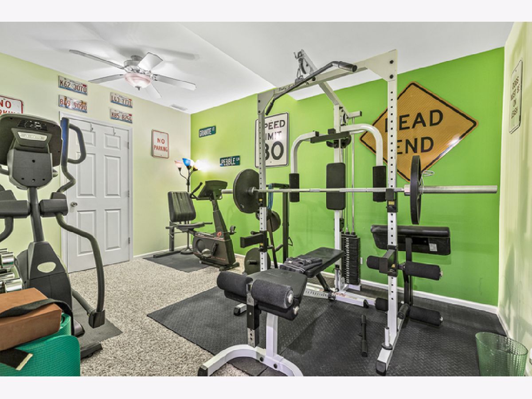
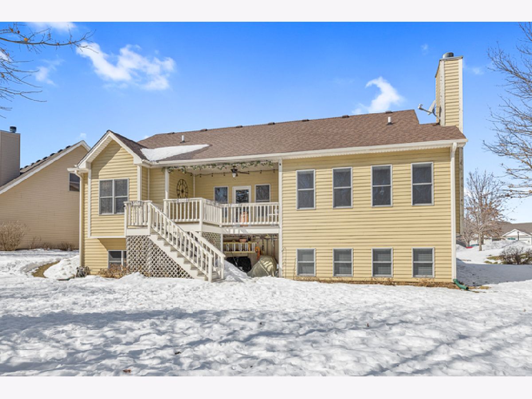
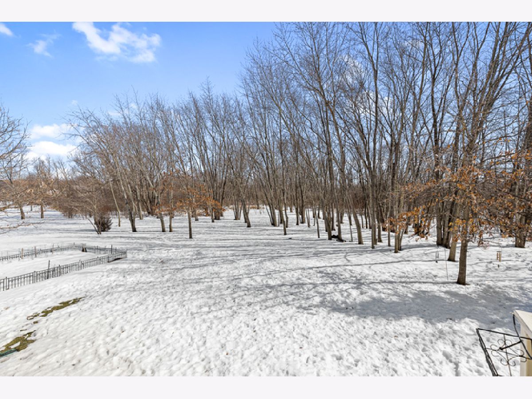



Room Specifics
Total Bedrooms: 5
Bedrooms Above Ground: 2
Bedrooms Below Ground: 3
Dimensions: —
Floor Type: Carpet
Dimensions: —
Floor Type: Carpet
Dimensions: —
Floor Type: Carpet
Dimensions: —
Floor Type: —
Full Bathrooms: 3
Bathroom Amenities: Separate Shower,Double Sink
Bathroom in Basement: 1
Rooms: Bedroom 5,Den,Recreation Room,Foyer,Utility Room-1st Floor,Walk In Closet,Kitchen
Basement Description: Finished
Other Specifics
| 2 | |
| Concrete Perimeter | |
| Asphalt | |
| Deck, Storms/Screens | |
| Irregular Lot,Landscaped,Park Adjacent | |
| 45X105X96X105 | |
| — | |
| Full | |
| Vaulted/Cathedral Ceilings, In-Law Arrangement, First Floor Laundry, Walk-In Closet(s), Open Floorplan, Granite Counters | |
| Range, Microwave, Dishwasher, Refrigerator, Washer, Dryer, Disposal, Stainless Steel Appliance(s) | |
| Not in DB | |
| Park, Curbs, Sidewalks, Street Lights, Street Paved | |
| — | |
| — | |
| Gas Log |
Tax History
| Year | Property Taxes |
|---|---|
| 2021 | $8,000 |
Contact Agent
Nearby Similar Homes
Nearby Sold Comparables
Contact Agent
Listing Provided By
CENTURY 21 New Heritage


