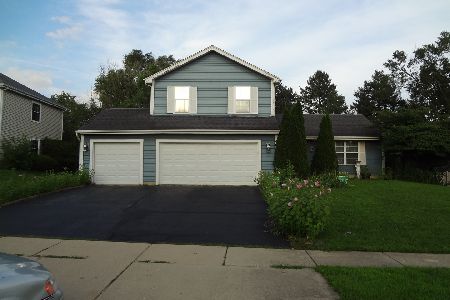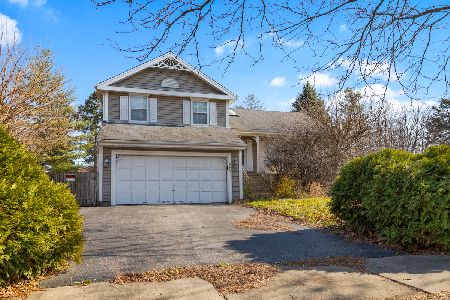726 Edinburgh Lane, West Dundee, Illinois 60118
$350,000
|
Sold
|
|
| Status: | Closed |
| Sqft: | 2,100 |
| Cost/Sqft: | $167 |
| Beds: | 4 |
| Baths: | 3 |
| Year Built: | 1988 |
| Property Taxes: | $6,114 |
| Days On Market: | 1182 |
| Lot Size: | 0,00 |
Description
Beautiful home with BRAND NEW COMPLETELY REMODELED 1ST FLOOR! High End Coretec LUXURY VINYL PLANK FLOORING throughout the first floor, featuring an OPEN FLOOR PLAN that is an entertainer's dream. CHEF'S kitchen with Huge GRANITE countertops in a U shape layout with counter seating for 8-10 people. ALL STAINLESS STEEL APPLIANCES including GE CAFE SIGNATURE HIGH-END DOUBLE OVEN RANGE with STATE OF THE ART, 5 STAR BEST DOWNDRAFT HOOD. 4 door Refrigerator, FARMHOUSE SINK, coffee bar and serving bar with built in wine rack to host a party for any occasion. Entire first floor has wafer LED recessed lighting on dimmers. LARGE Master Suite that can easily accommodate a KING SIZE bed & multiple pieces of furniture. Laundry is on the second floor where 99% of your laundry originates. Large fenced backyard with a new 12 X 12 gazebo to host all your friends and neighbors. 10X10 shed offers plenty of room for storage and has an electric outlet just outside its door. All this near a dead end street where your only traffic is from your neighbors and just steps from the park that offers a playground, splash pad and tennis and basketball courts. Close to everything including restaurants, movies, grocery and the Downtown Dundee corridor on both sides of the river. Minutes from Schweitzer Woods Dog Park, Fox River Bike Trail, I90 and Metra.
Property Specifics
| Single Family | |
| — | |
| — | |
| 1988 | |
| — | |
| DANBURY | |
| No | |
| — |
| Kane | |
| Tartans Glen | |
| — / Not Applicable | |
| — | |
| — | |
| — | |
| 11662037 | |
| 0321255010 |
Nearby Schools
| NAME: | DISTRICT: | DISTANCE: | |
|---|---|---|---|
|
Grade School
Dundee Highlands Elementary Scho |
300 | — | |
|
Middle School
Dundee Middle School |
300 | Not in DB | |
|
High School
H D Jacobs High School |
300 | Not in DB | |
Property History
| DATE: | EVENT: | PRICE: | SOURCE: |
|---|---|---|---|
| 14 Dec, 2022 | Sold | $350,000 | MRED MLS |
| 1 Nov, 2022 | Under contract | $350,000 | MRED MLS |
| 27 Oct, 2022 | Listed for sale | $350,000 | MRED MLS |

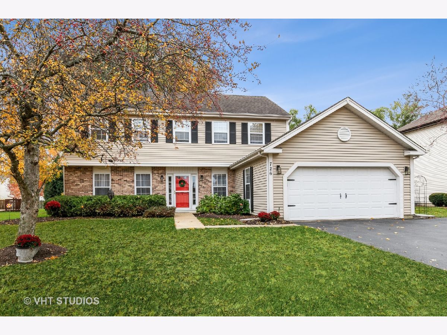
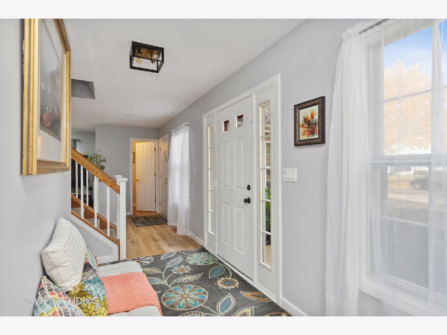
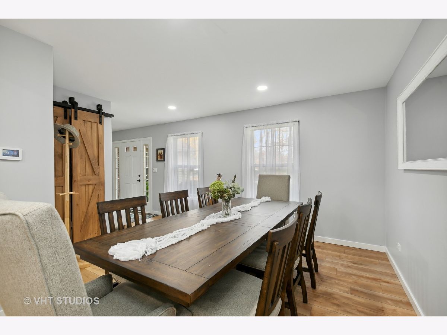
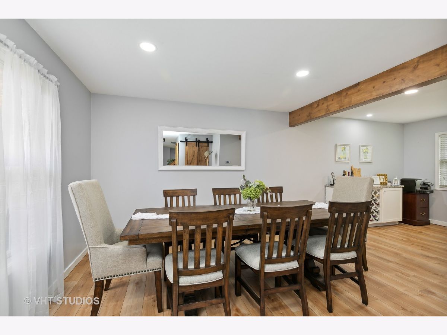
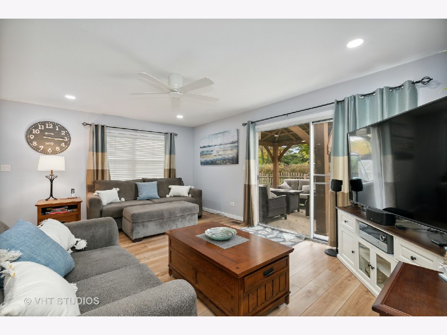
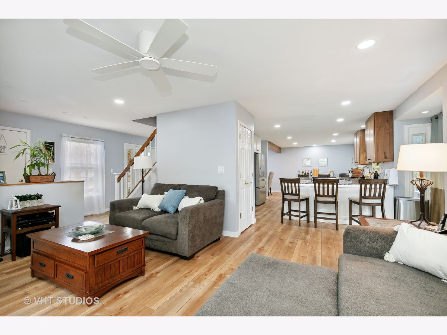
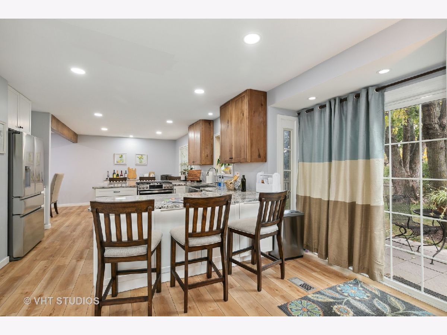
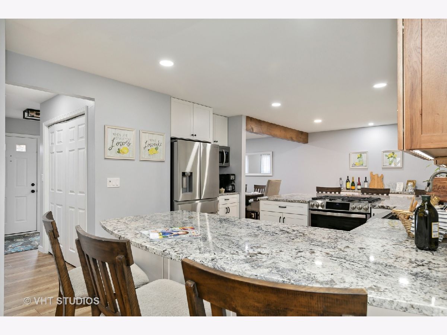
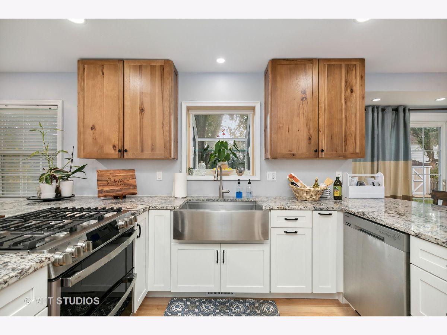
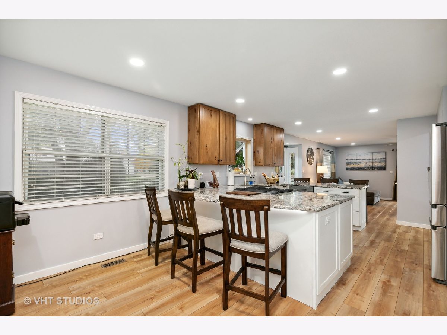
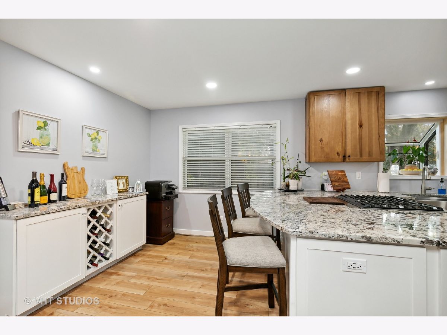
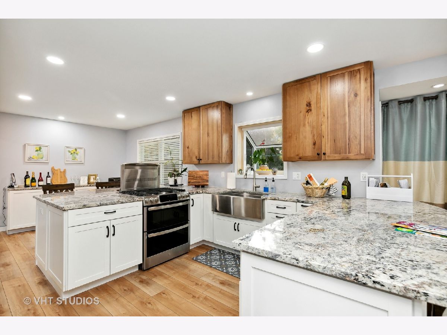
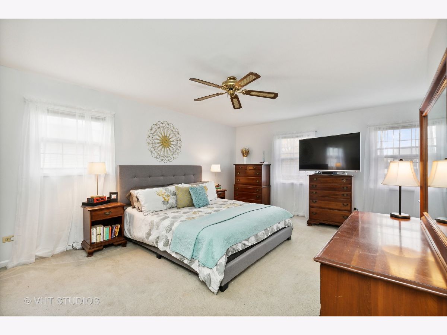
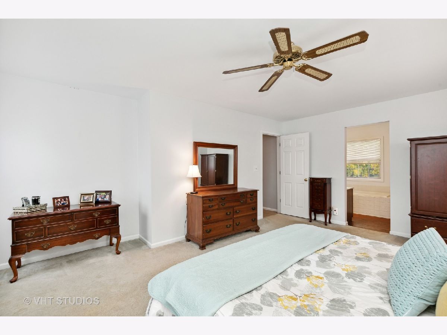
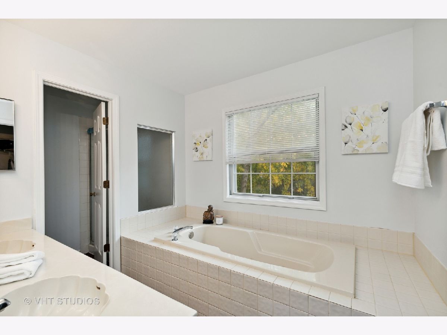
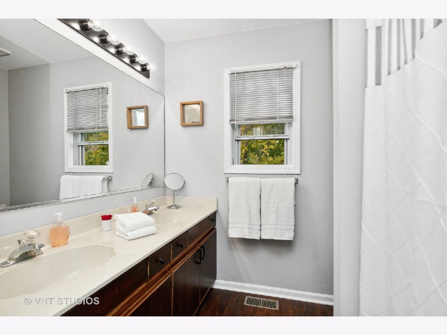
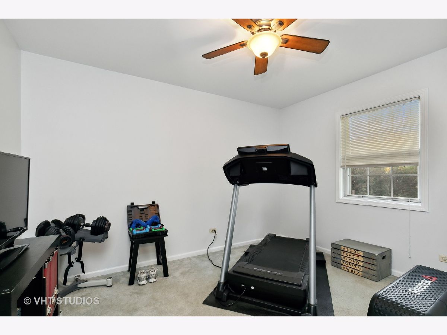
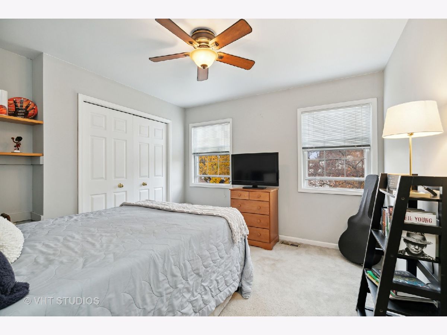
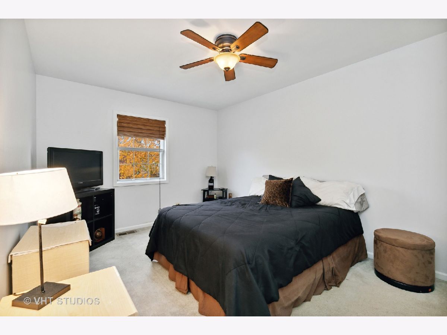
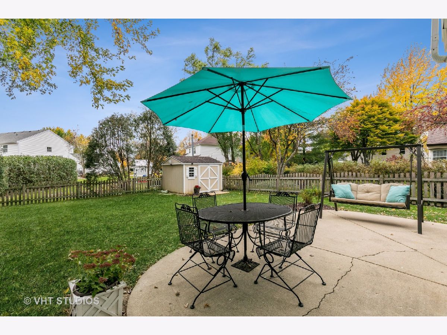
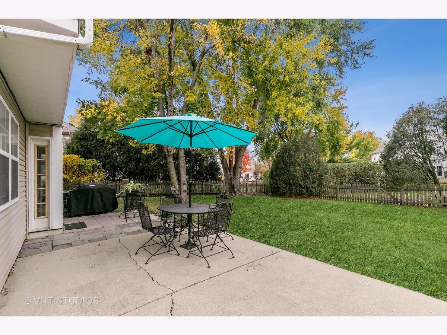
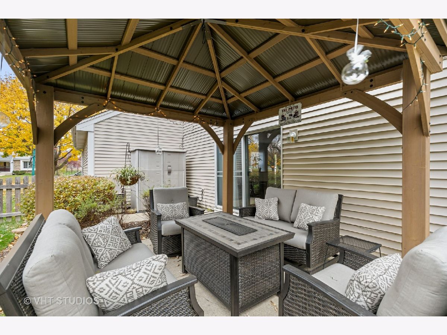
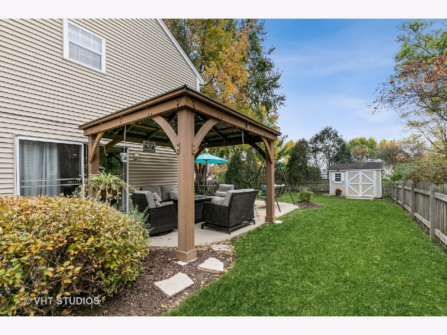
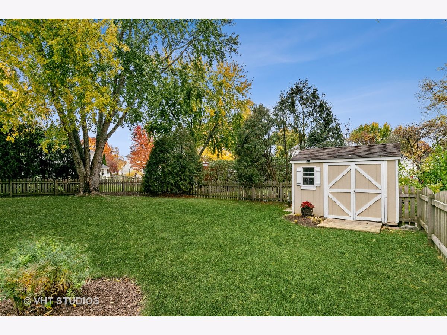
Room Specifics
Total Bedrooms: 4
Bedrooms Above Ground: 4
Bedrooms Below Ground: 0
Dimensions: —
Floor Type: —
Dimensions: —
Floor Type: —
Dimensions: —
Floor Type: —
Full Bathrooms: 3
Bathroom Amenities: Whirlpool,Separate Shower,Double Sink
Bathroom in Basement: 0
Rooms: —
Basement Description: Slab
Other Specifics
| 2 | |
| — | |
| Side Drive | |
| — | |
| — | |
| 98X130X126X66 | |
| — | |
| — | |
| — | |
| — | |
| Not in DB | |
| — | |
| — | |
| — | |
| — |
Tax History
| Year | Property Taxes |
|---|---|
| 2022 | $6,114 |
Contact Agent
Nearby Similar Homes
Nearby Sold Comparables
Contact Agent
Listing Provided By
Berkshire Hathaway HomeServices Starck Real Estate




