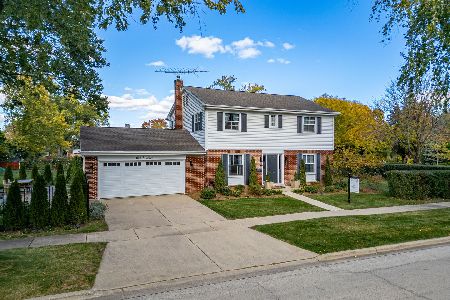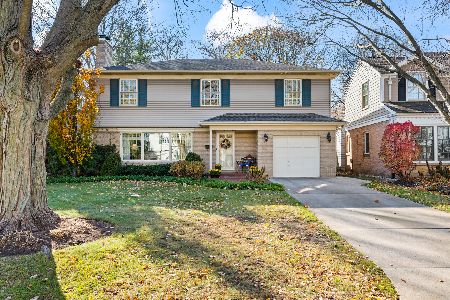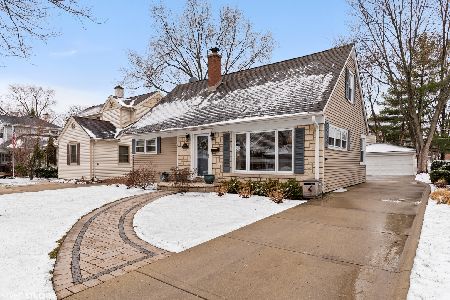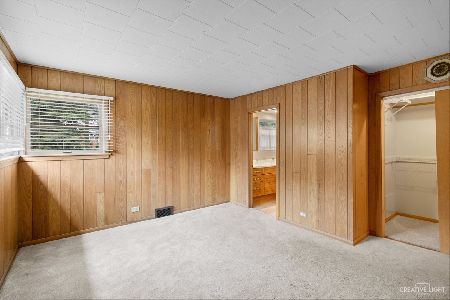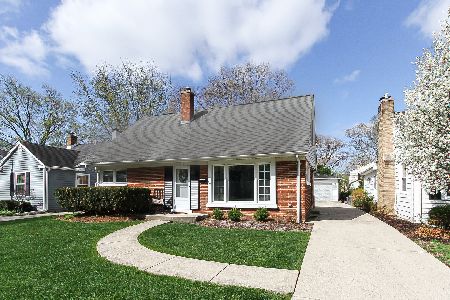640 Evergreen Avenue, Arlington Heights, Illinois 60005
$335,000
|
Sold
|
|
| Status: | Closed |
| Sqft: | 2,000 |
| Cost/Sqft: | $175 |
| Beds: | 4 |
| Baths: | 3 |
| Year Built: | 1950 |
| Property Taxes: | $8,567 |
| Days On Market: | 1757 |
| Lot Size: | 0,15 |
Description
Wonderful 4 BED /3 FULL BATH - Single Family w/ 2.5 Car garage in Arlington Heights . GREAT location on Tree-lined street . Hardwood floors refinished on 1st floor, Newer Bathroom with shower and custom tile. Newer CENTRAL AIR! New windows on the whole 1st floor. Kitchen features White cabinet and Bosch dishwasher. Newer appliances- Eat in kitchen . Sun porch Overlooks great yard! 2 bedrooms on the 1st floor plus a den - (perfect for an office.) Unique floor plan- 2nd floor Addition with 2 bedrooms / 1 bath. Master Bed fits King size bed & two walk in closets. Finished basement with full bathroom. Perfect for bedroom or recreation room. Storage, separate work area , cedar closet and washer / dryer. Plenty of storage . Short walk to town, Pioneer park, Metra, Restaurants, award winning schools and more! Great space -New Roof & Siding in 2005, new hardwood floors and Bathroom 2015,new front step and walkway in 2019. Enjoy this lovely home on a beautiful street. Priced to sell - priced below last appraisal... Motivated seller!
Property Specifics
| Single Family | |
| — | |
| Bi-Level | |
| 1950 | |
| Partial | |
| — | |
| No | |
| 0.15 |
| Cook | |
| Pioneer Park | |
| — / Not Applicable | |
| None | |
| Public | |
| Public Sewer | |
| 11003976 | |
| 03323020220000 |
Nearby Schools
| NAME: | DISTRICT: | DISTANCE: | |
|---|---|---|---|
|
Grade School
Westgate Elementary School |
25 | — | |
|
Middle School
South Middle School |
25 | Not in DB | |
|
High School
Rolling Meadows High School |
214 | Not in DB | |
Property History
| DATE: | EVENT: | PRICE: | SOURCE: |
|---|---|---|---|
| 2 Apr, 2021 | Sold | $335,000 | MRED MLS |
| 25 Feb, 2021 | Under contract | $350,000 | MRED MLS |
| 25 Feb, 2021 | Listed for sale | $350,000 | MRED MLS |

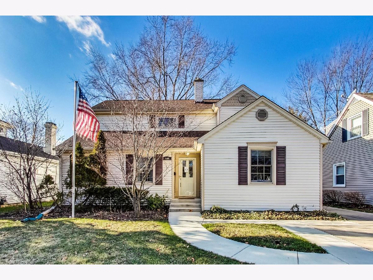
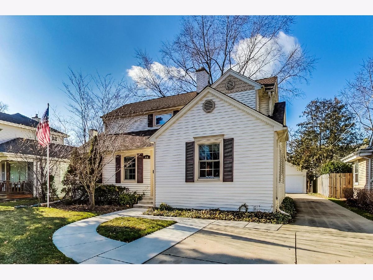
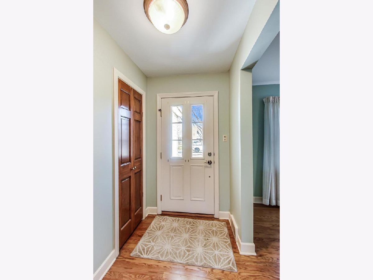
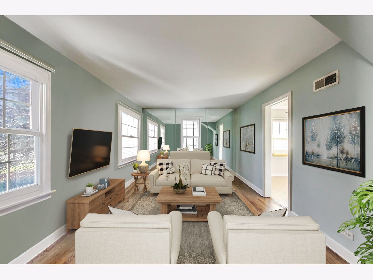
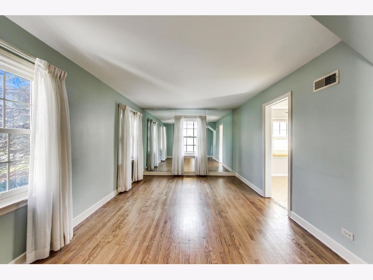
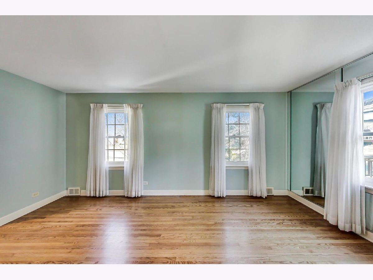
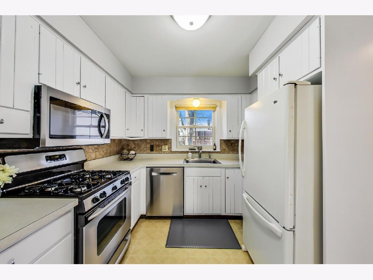
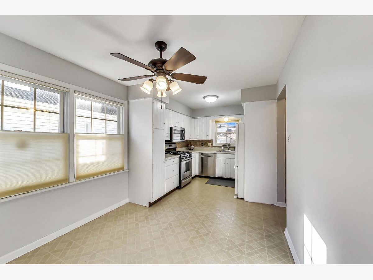
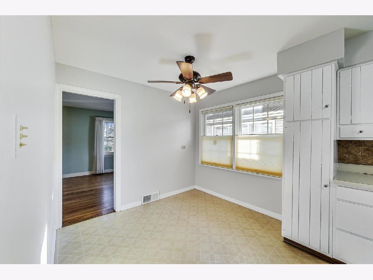
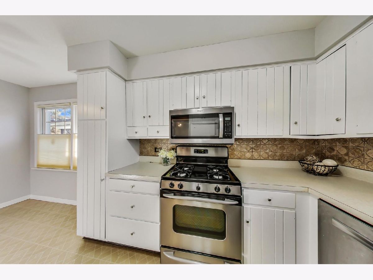
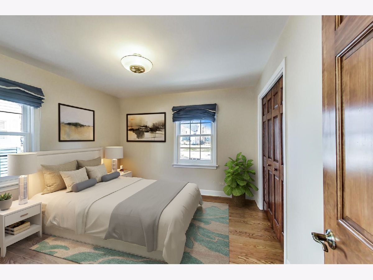
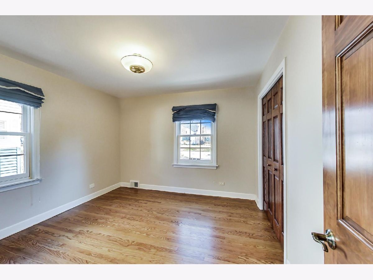
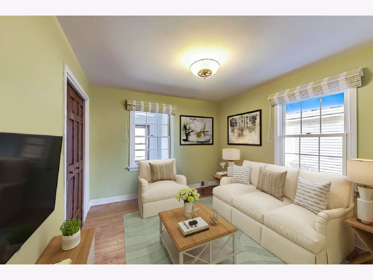
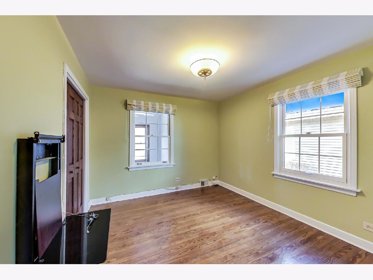
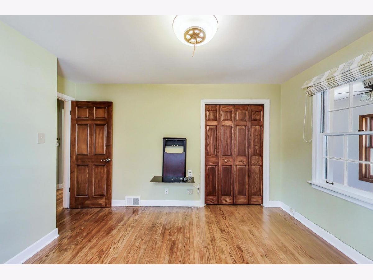
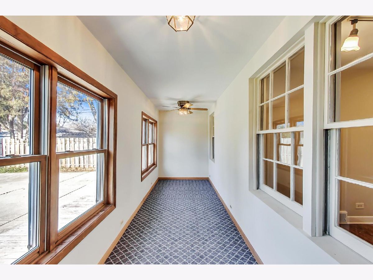
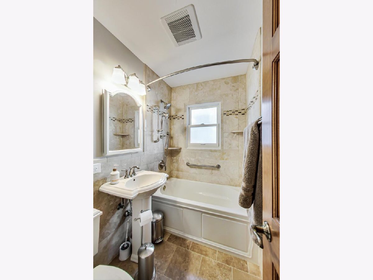
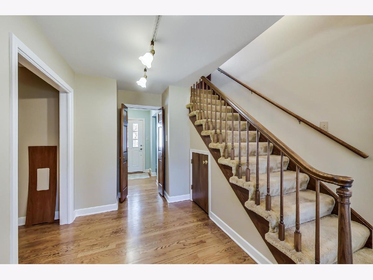
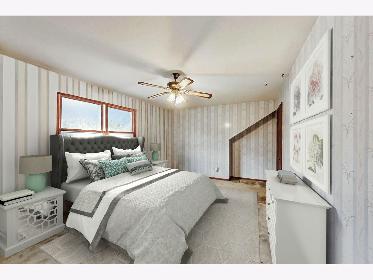
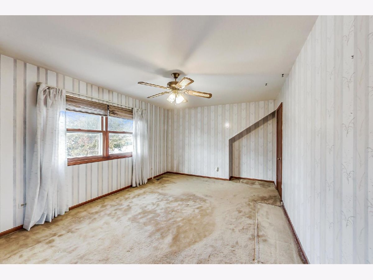
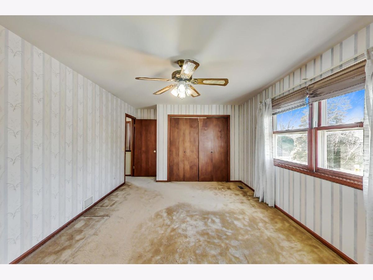
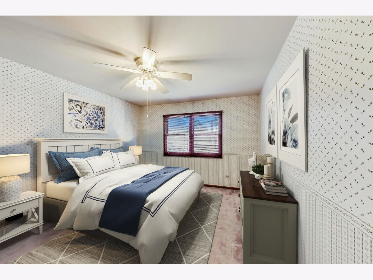
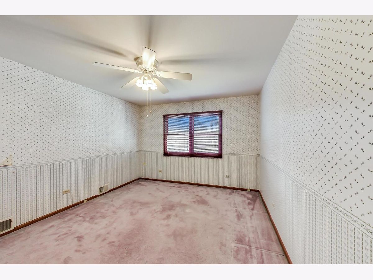
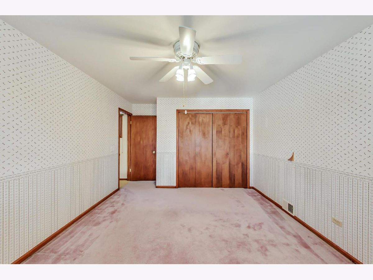
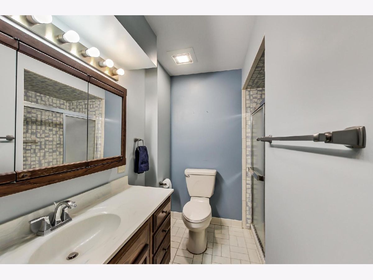
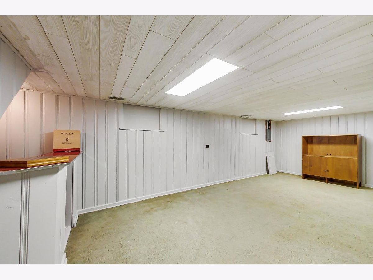
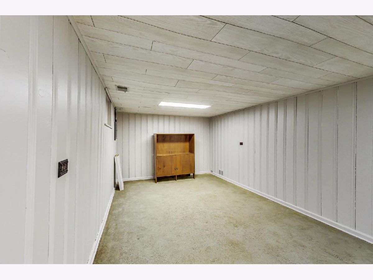
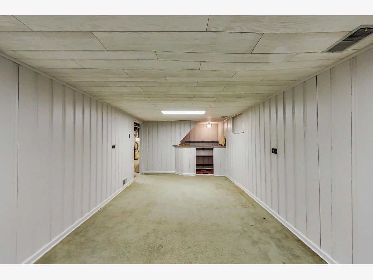
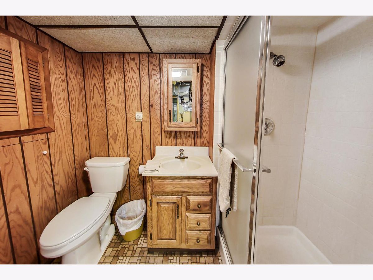
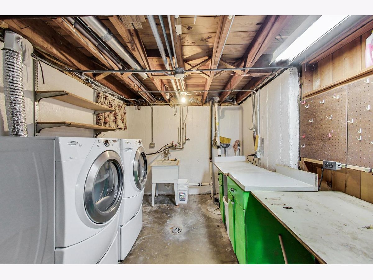
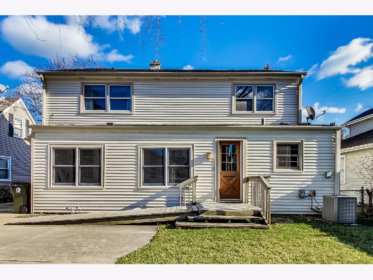
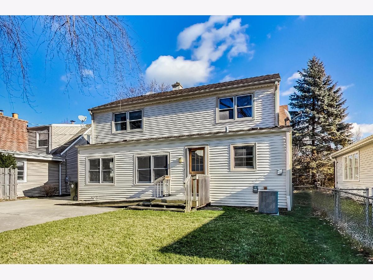
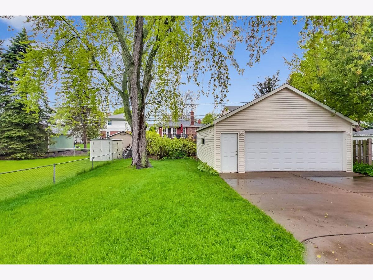
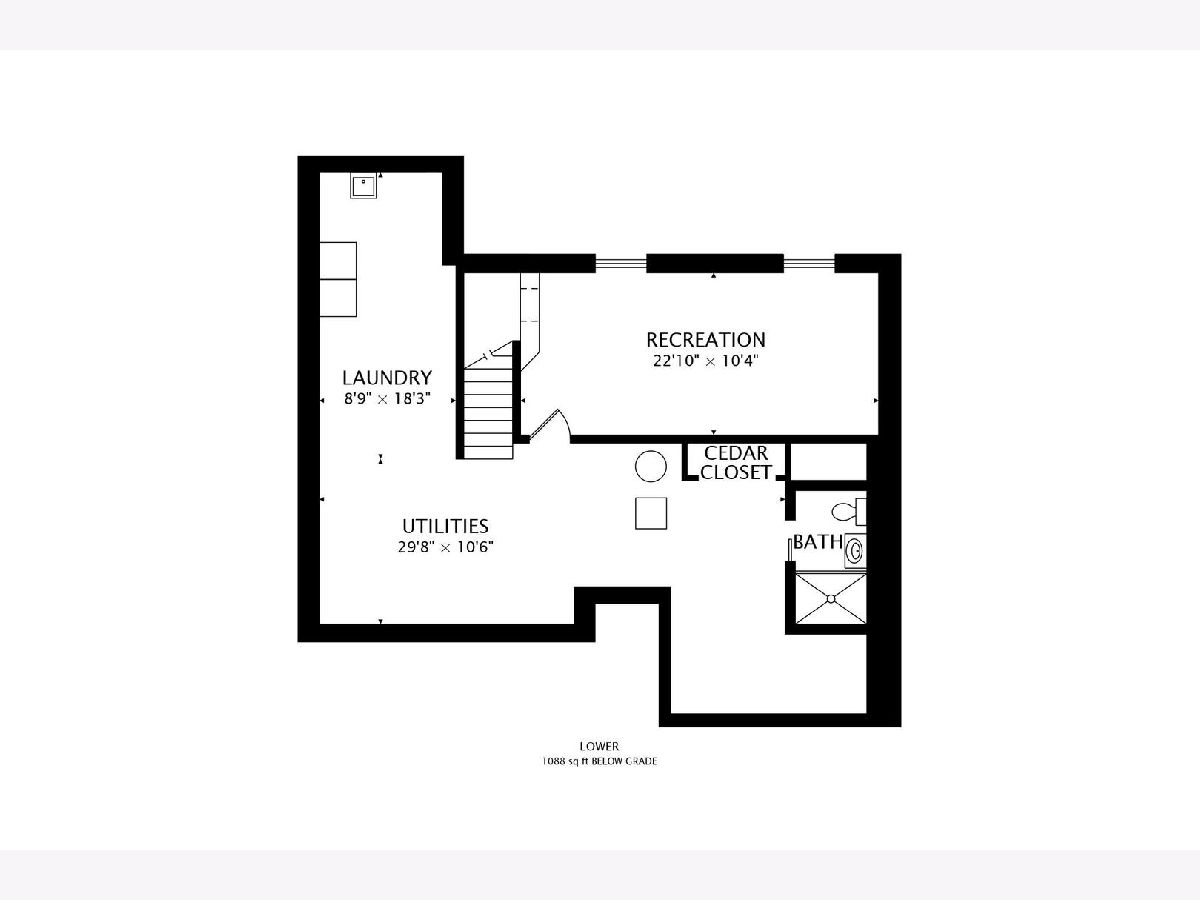
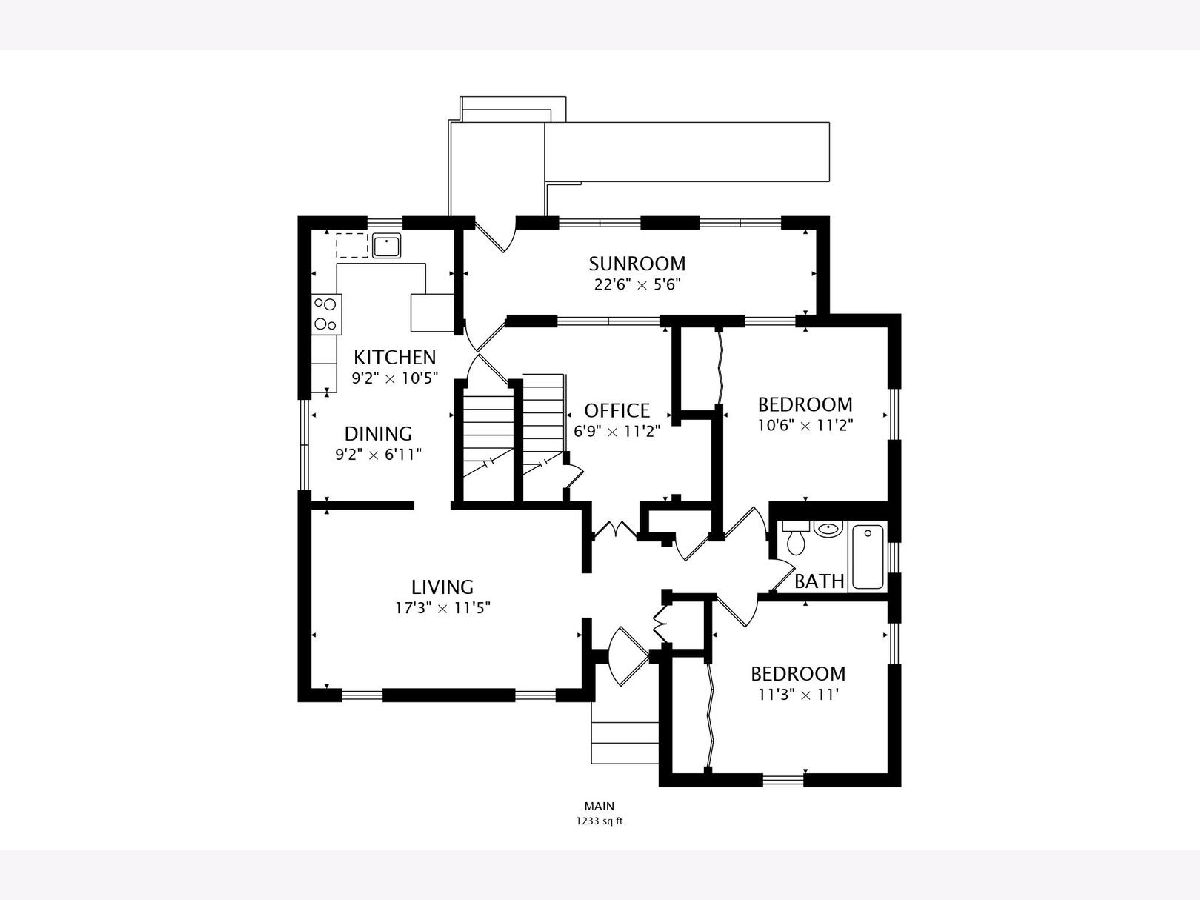
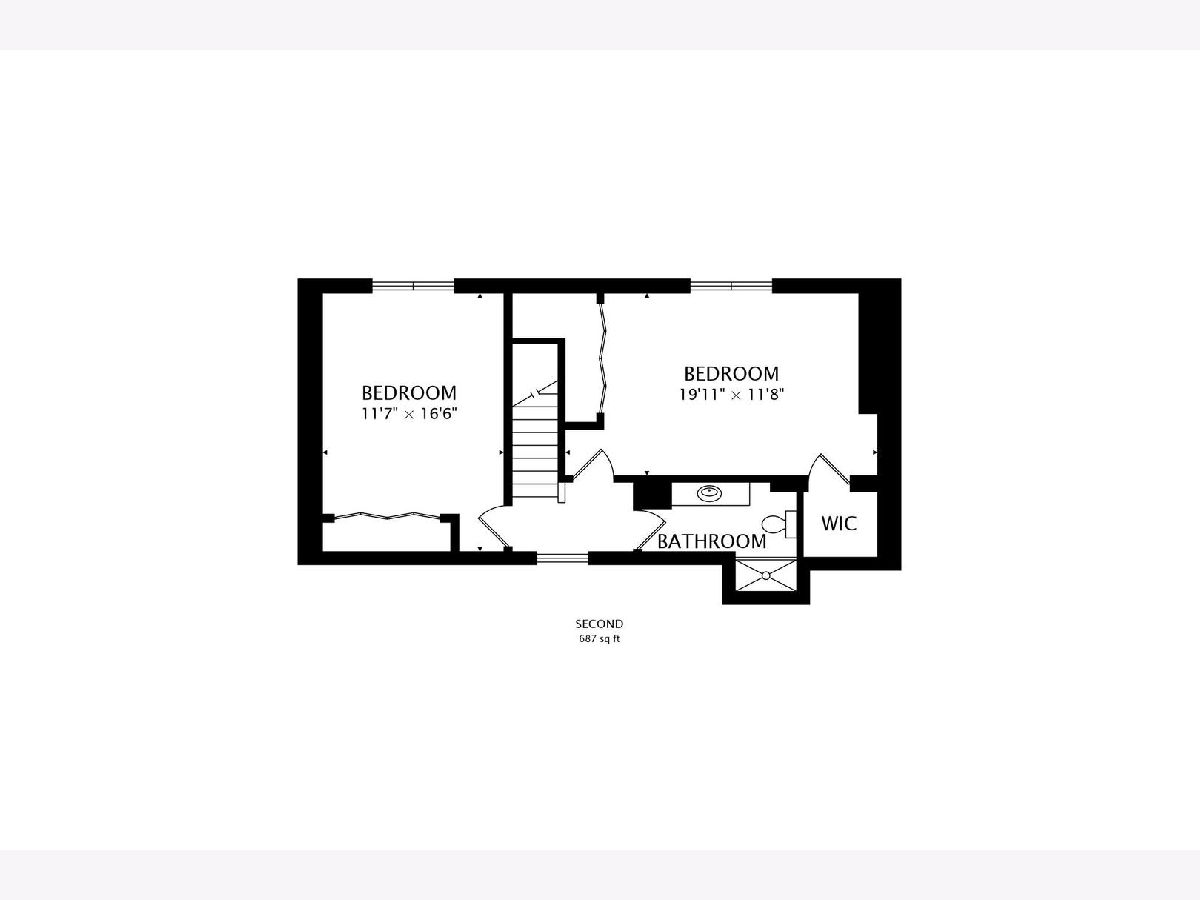
Room Specifics
Total Bedrooms: 4
Bedrooms Above Ground: 4
Bedrooms Below Ground: 0
Dimensions: —
Floor Type: Carpet
Dimensions: —
Floor Type: Hardwood
Dimensions: —
Floor Type: Hardwood
Full Bathrooms: 3
Bathroom Amenities: Full Body Spray Shower,Double Shower
Bathroom in Basement: 1
Rooms: Office,Recreation Room,Sun Room
Basement Description: Partially Finished,Other
Other Specifics
| 2.5 | |
| — | |
| Concrete | |
| Deck, Patio | |
| — | |
| 0 | |
| — | |
| — | |
| Hardwood Floors, First Floor Bedroom, Built-in Features, Walk-In Closet(s) | |
| Microwave, Dishwasher, Refrigerator, Freezer, Washer, Dryer, Disposal | |
| Not in DB | |
| Park, Pool, Tennis Court(s), Sidewalks, Street Lights, Street Paved | |
| — | |
| — | |
| — |
Tax History
| Year | Property Taxes |
|---|---|
| 2021 | $8,567 |
Contact Agent
Nearby Similar Homes
Nearby Sold Comparables
Contact Agent
Listing Provided By
@properties

