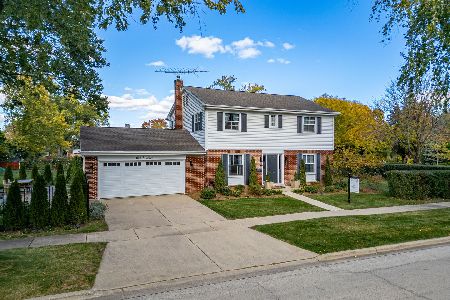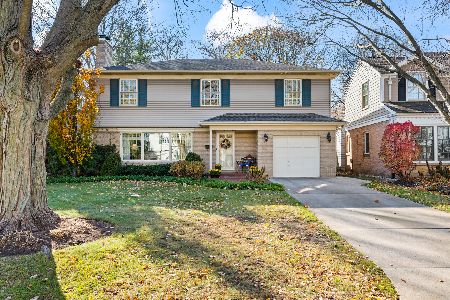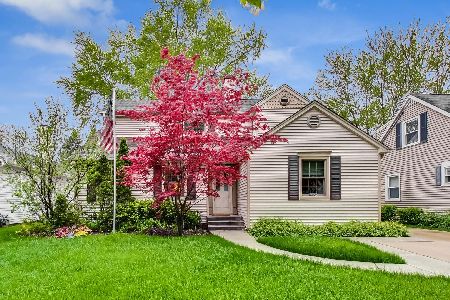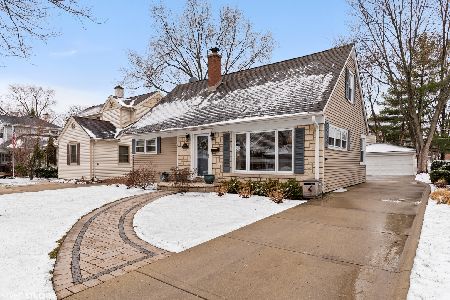642 Evergreen Avenue, Arlington Heights, Illinois 60005
$379,000
|
Sold
|
|
| Status: | Closed |
| Sqft: | 1,665 |
| Cost/Sqft: | $234 |
| Beds: | 4 |
| Baths: | 3 |
| Year Built: | 1954 |
| Property Taxes: | $8,800 |
| Days On Market: | 1623 |
| Lot Size: | 0,15 |
Description
Welcome Home to this 4 Bedroom / 3 Full Bath GEM just South of Downtown Arlington Hts! Imagine enjoying summers on the beautiful covered front porch. Enter to nicely finished Hardwood Floors in your Living Room with a woodburning fireplace! Kitchen with separate formal Dining Room attached! This house is perfect for multi use rooms. 3 Bedrooms including the 2nd Primary Suite with its own Bathroom and Large Closet on the SPACIOUS main level which also includes Another Full Guest Bathroom. Bedrooms all have ample closet space. Primary Suite spans the 2nd level with it's own private bath. Spread out in the spacious finished basement! Family Room & private office. Ample storage space provided in the storage & utility room. Large Fenced in yard with established beautiful trees providing shade on the deck for relaxing meals. Perfect for outdoor entertaining! Conveniently located near award winning schools, train, shopping, downtown & parks! Updates include Roof, Furnace and flooring.
Property Specifics
| Single Family | |
| — | |
| Traditional | |
| 1954 | |
| Full | |
| — | |
| No | |
| 0.15 |
| Cook | |
| — | |
| 0 / Not Applicable | |
| None | |
| Lake Michigan | |
| Sewer-Storm | |
| 11151191 | |
| 03323020230000 |
Nearby Schools
| NAME: | DISTRICT: | DISTANCE: | |
|---|---|---|---|
|
Grade School
Westgate Elementary School |
25 | — | |
|
Middle School
South Middle School |
25 | Not in DB | |
|
High School
Rolling Meadows High School |
214 | Not in DB | |
Property History
| DATE: | EVENT: | PRICE: | SOURCE: |
|---|---|---|---|
| 1 Sep, 2021 | Sold | $379,000 | MRED MLS |
| 20 Jul, 2021 | Under contract | $389,000 | MRED MLS |
| 9 Jul, 2021 | Listed for sale | $389,000 | MRED MLS |

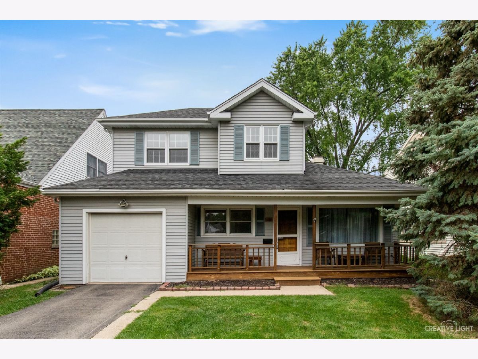
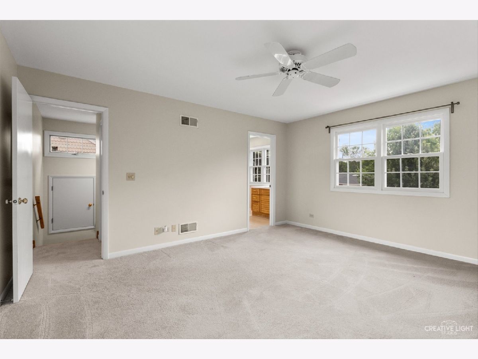
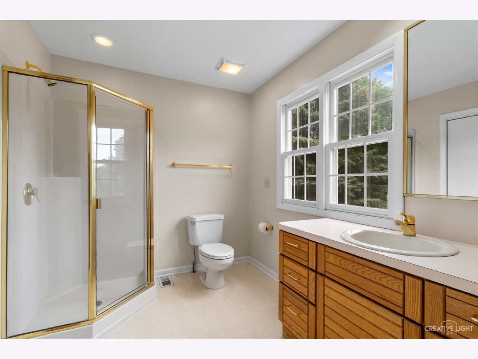
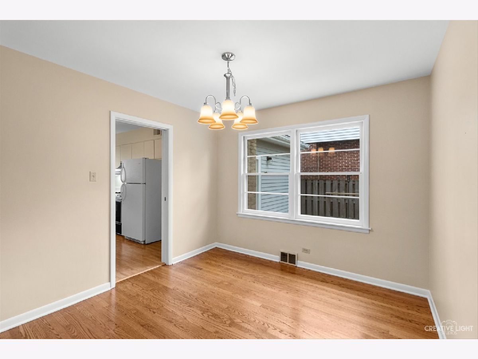
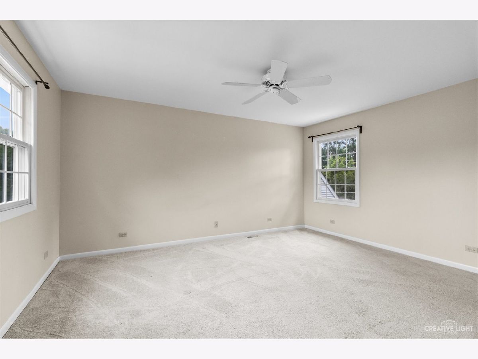
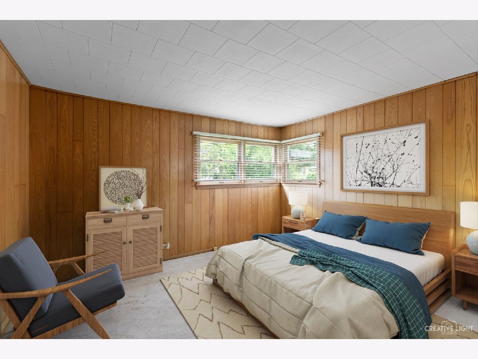
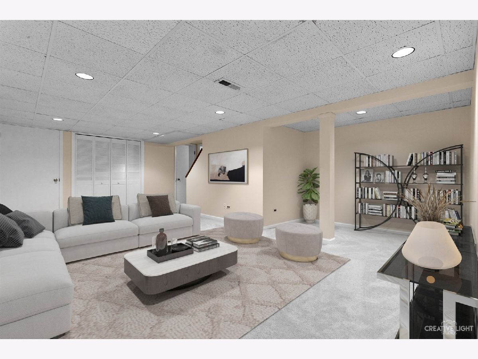
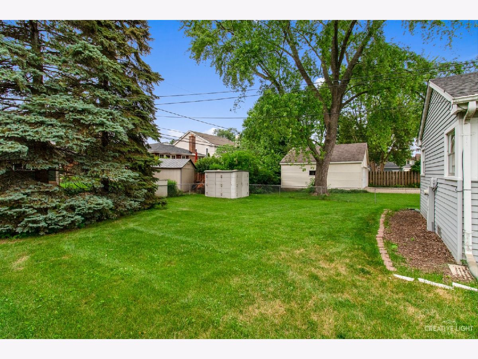
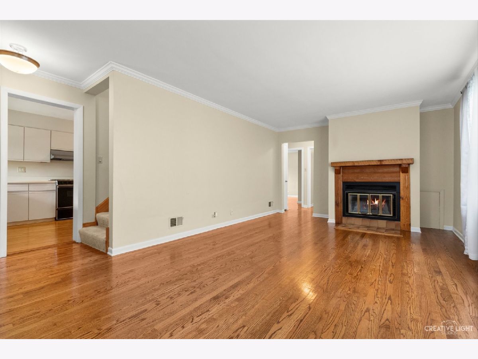
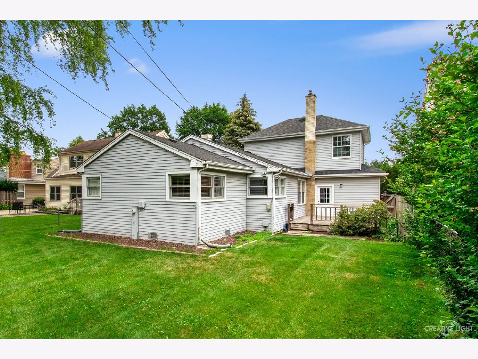
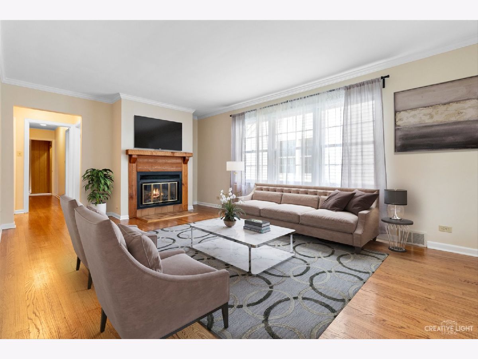
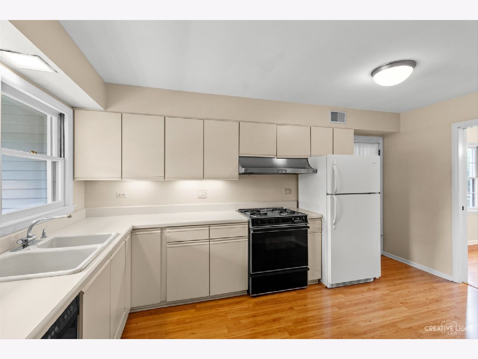
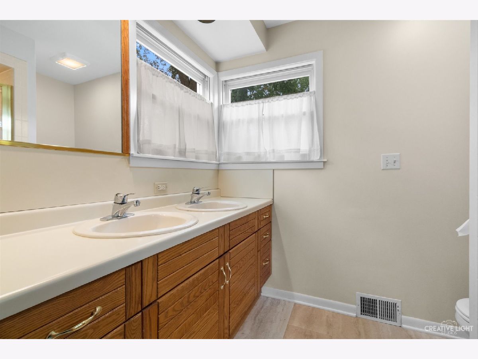
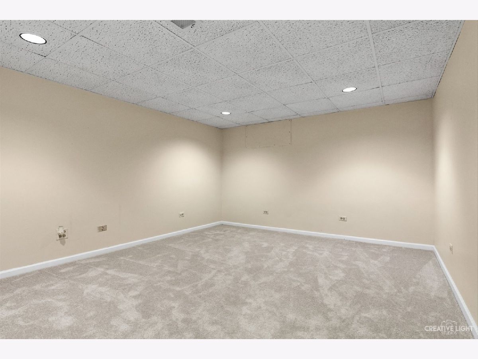
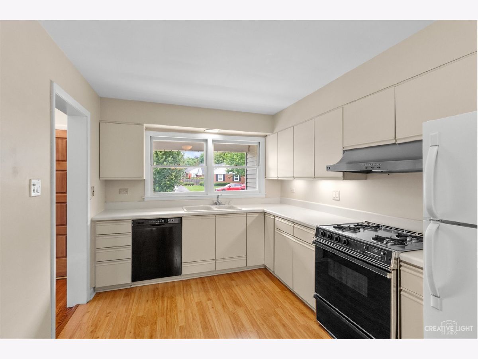
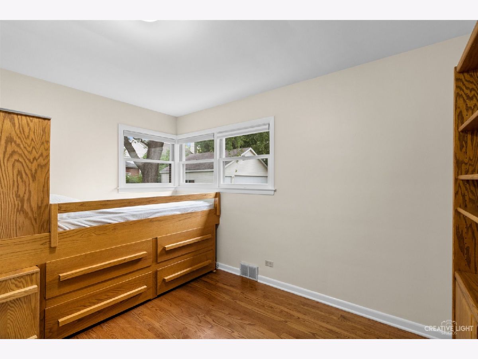
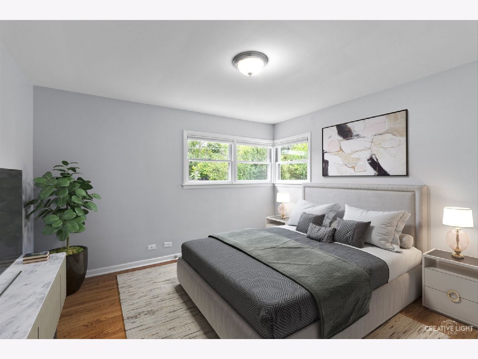
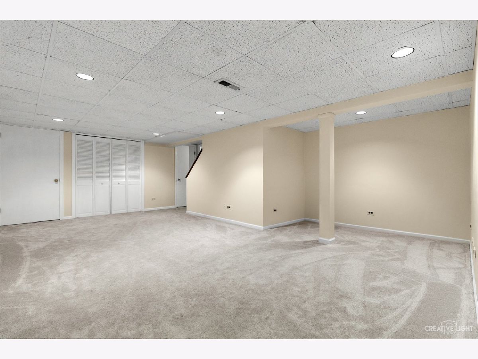
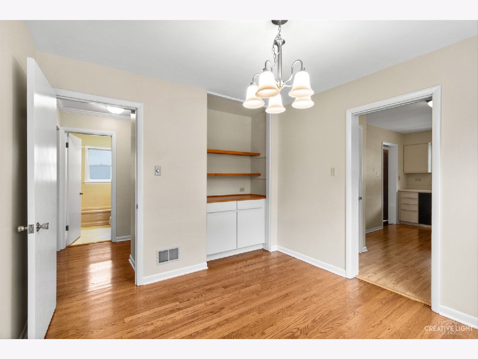
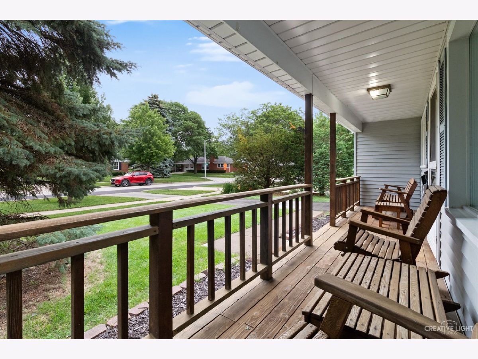
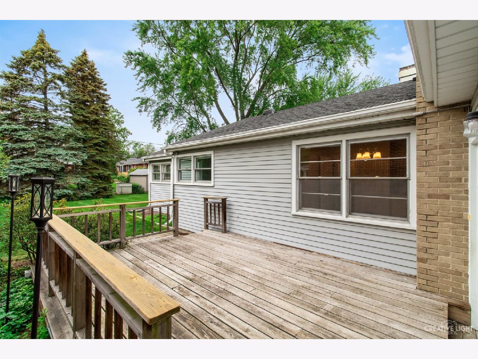
Room Specifics
Total Bedrooms: 4
Bedrooms Above Ground: 4
Bedrooms Below Ground: 0
Dimensions: —
Floor Type: Carpet
Dimensions: —
Floor Type: Hardwood
Dimensions: —
Floor Type: Hardwood
Full Bathrooms: 3
Bathroom Amenities: Double Sink
Bathroom in Basement: 0
Rooms: Office
Basement Description: Finished
Other Specifics
| 1 | |
| Concrete Perimeter | |
| Asphalt | |
| Deck | |
| — | |
| 50X132 | |
| Unfinished | |
| Full | |
| Hardwood Floors, First Floor Bedroom, First Floor Full Bath | |
| Range, Dishwasher, Refrigerator | |
| Not in DB | |
| Curbs, Sidewalks, Street Lights, Street Paved | |
| — | |
| — | |
| — |
Tax History
| Year | Property Taxes |
|---|---|
| 2021 | $8,800 |
Contact Agent
Nearby Similar Homes
Nearby Sold Comparables
Contact Agent
Listing Provided By
Keller Williams Inspire - Geneva

