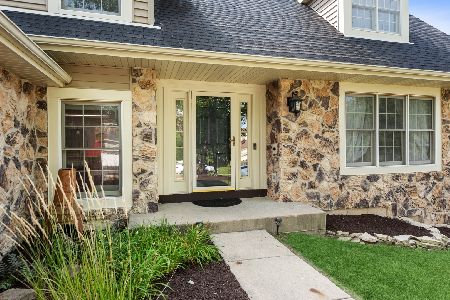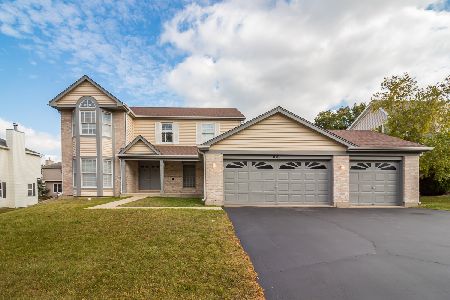640 Majestic Drive, Algonquin, Illinois 60102
$200,000
|
Sold
|
|
| Status: | Closed |
| Sqft: | 2,772 |
| Cost/Sqft: | $72 |
| Beds: | 4 |
| Baths: | 3 |
| Year Built: | 1995 |
| Property Taxes: | $8,247 |
| Days On Market: | 4533 |
| Lot Size: | 0,23 |
Description
Absolutely stunning 4 bedroom, 2.5 bath home with 1st floor den and family room. Amazing gourmet kitchen with granite countertops, center island + decorative cream cabinets. Master bedroom with sitting area. Family room is open to kitchen with wood burning fireplace. Ceramic tile. Neutral thru-out. Deck & patio for your summer enjoyment. Sold As-Is. Taxes 100%. Special Addendums required after offer is accepted.
Property Specifics
| Single Family | |
| — | |
| — | |
| 1995 | |
| Partial | |
| — | |
| No | |
| 0.23 |
| Mc Henry | |
| High Hill Farms | |
| 0 / Not Applicable | |
| None | |
| Public | |
| Public Sewer | |
| 08434809 | |
| 1932203020 |
Property History
| DATE: | EVENT: | PRICE: | SOURCE: |
|---|---|---|---|
| 14 Apr, 2014 | Sold | $200,000 | MRED MLS |
| 12 Feb, 2014 | Under contract | $199,900 | MRED MLS |
| — | Last price change | $224,900 | MRED MLS |
| 1 Sep, 2013 | Listed for sale | $279,900 | MRED MLS |
| 21 Oct, 2022 | Sold | $432,500 | MRED MLS |
| 24 Aug, 2022 | Under contract | $450,000 | MRED MLS |
| 18 Aug, 2022 | Listed for sale | $450,000 | MRED MLS |
Room Specifics
Total Bedrooms: 4
Bedrooms Above Ground: 4
Bedrooms Below Ground: 0
Dimensions: —
Floor Type: —
Dimensions: —
Floor Type: —
Dimensions: —
Floor Type: —
Full Bathrooms: 3
Bathroom Amenities: Double Sink
Bathroom in Basement: 0
Rooms: Den
Basement Description: Unfinished
Other Specifics
| 3 | |
| Concrete Perimeter | |
| Asphalt | |
| Patio | |
| — | |
| 84 X 120 | |
| — | |
| Full | |
| Hardwood Floors, First Floor Laundry | |
| — | |
| Not in DB | |
| — | |
| — | |
| — | |
| — |
Tax History
| Year | Property Taxes |
|---|---|
| 2014 | $8,247 |
| 2022 | $9,675 |
Contact Agent
Nearby Similar Homes
Nearby Sold Comparables
Contact Agent
Listing Provided By
Tanis Group Realty












