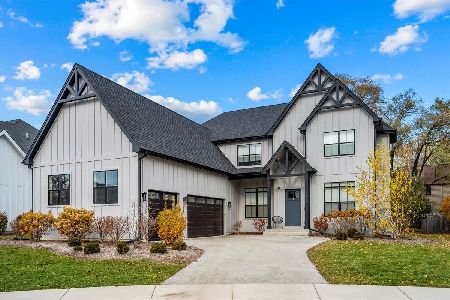640 Sapling Lane, Deerfield, Illinois 60015
$485,000
|
Sold
|
|
| Status: | Closed |
| Sqft: | 2,279 |
| Cost/Sqft: | $219 |
| Beds: | 4 |
| Baths: | 3 |
| Year Built: | 1966 |
| Property Taxes: | $13,624 |
| Days On Market: | 2458 |
| Lot Size: | 0,27 |
Description
The Price is Right on this updated & expanded 2-story! Great location on a quiet street & extra-large fenced lot. Gleaming recently refinished hardwood floors set the stage for this captivating home. Large expanded kitchen with granite counters & new stainless steel appliances, adjacent breakfast room with volume ceiling & sliders to patio for summer enjoyment. All baths have been updated & they are gorgeous. Recent improvements include New HVAC, windows & custom stone fireplace. Great location within walking distance to elementary & junior high, parks & pool. Easy access to 290 & Metra. A wonderful home in a great neighborhood. Award Winning Deerfield Elementary & Nationally Ranked Deerfield High School!
Property Specifics
| Single Family | |
| — | |
| Colonial | |
| 1966 | |
| Full | |
| — | |
| No | |
| 0.27 |
| Lake | |
| Clavinia | |
| 0 / Not Applicable | |
| None | |
| Lake Michigan | |
| Public Sewer | |
| 10356794 | |
| 16312050170000 |
Nearby Schools
| NAME: | DISTRICT: | DISTANCE: | |
|---|---|---|---|
|
Grade School
Wilmot Elementary School |
109 | — | |
|
Middle School
Charles J Caruso Middle School |
109 | Not in DB | |
|
High School
Deerfield High School |
113 | Not in DB | |
Property History
| DATE: | EVENT: | PRICE: | SOURCE: |
|---|---|---|---|
| 20 Aug, 2019 | Sold | $485,000 | MRED MLS |
| 3 Jun, 2019 | Under contract | $499,999 | MRED MLS |
| — | Last price change | $519,000 | MRED MLS |
| 25 Apr, 2019 | Listed for sale | $519,000 | MRED MLS |
Room Specifics
Total Bedrooms: 4
Bedrooms Above Ground: 4
Bedrooms Below Ground: 0
Dimensions: —
Floor Type: Hardwood
Dimensions: —
Floor Type: Hardwood
Dimensions: —
Floor Type: Hardwood
Full Bathrooms: 3
Bathroom Amenities: Double Sink
Bathroom in Basement: 0
Rooms: Breakfast Room,Recreation Room
Basement Description: Partially Finished
Other Specifics
| 2 | |
| Concrete Perimeter | |
| Concrete | |
| Patio | |
| Landscaped | |
| 81X152X33X61X120 | |
| — | |
| Full | |
| Vaulted/Cathedral Ceilings | |
| Range, Microwave, Dishwasher, Refrigerator, Washer, Dryer, Disposal | |
| Not in DB | |
| — | |
| — | |
| — | |
| Attached Fireplace Doors/Screen, Gas Log, Gas Starter |
Tax History
| Year | Property Taxes |
|---|---|
| 2019 | $13,624 |
Contact Agent
Nearby Similar Homes
Nearby Sold Comparables
Contact Agent
Listing Provided By
Berkshire Hathaway HomeServices KoenigRubloff








