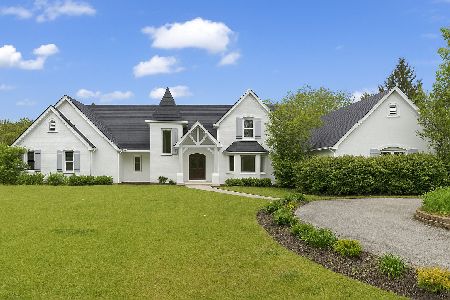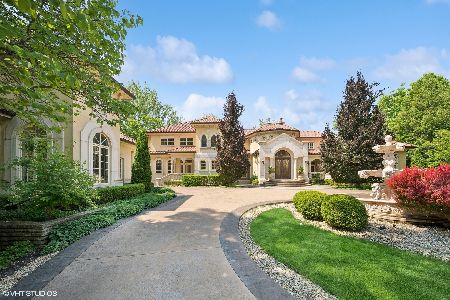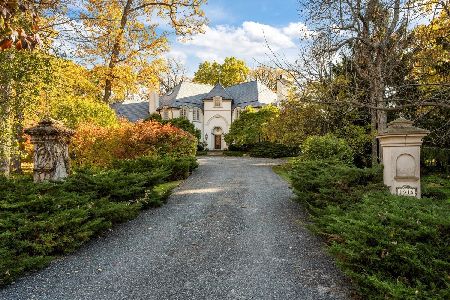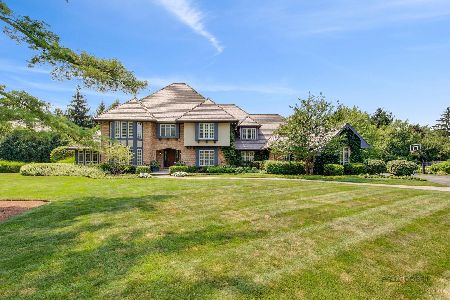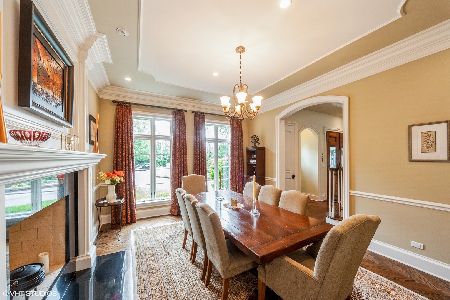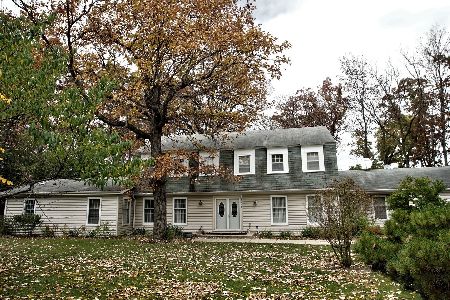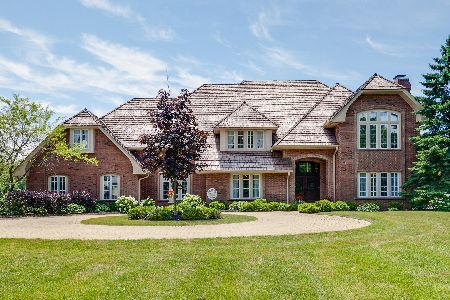640 Waukegan Road, Lake Forest, Illinois 60045
$2,060,000
|
Sold
|
|
| Status: | Closed |
| Sqft: | 7,300 |
| Cost/Sqft: | $301 |
| Beds: | 5 |
| Baths: | 7 |
| Year Built: | 2008 |
| Property Taxes: | $6,090 |
| Days On Market: | 6389 |
| Lot Size: | 1,50 |
Description
Beautifully detailed new const. home - approx 7300 sq ft, with 3000 sq ft basemt, 3 car garage on 1.5 acres. All brick w/ slate roof, copper gutters, approx 2200 sq ft of bluestone patio - reflecting pool, 2 large gas grills. Step inside to outstanding design and craftsmanship, gourmet kitchen, breakfast room. You won't believe the stunning master suite w/3rd floor bonus rm. Playroom/office w/ separate entrance.
Property Specifics
| Single Family | |
| — | |
| Traditional | |
| 2008 | |
| Full | |
| — | |
| No | |
| 1.5 |
| Lake | |
| — | |
| 0 / Not Applicable | |
| None | |
| Lake Michigan | |
| Public Sewer | |
| 06985539 | |
| 16064020040000 |
Nearby Schools
| NAME: | DISTRICT: | DISTANCE: | |
|---|---|---|---|
|
Grade School
Everett Elementary School |
67 | — | |
|
Middle School
Deer Path Middle School |
67 | Not in DB | |
|
High School
Lake Forest High School |
115 | Not in DB | |
Property History
| DATE: | EVENT: | PRICE: | SOURCE: |
|---|---|---|---|
| 2 Nov, 2009 | Sold | $2,060,000 | MRED MLS |
| 3 Aug, 2009 | Under contract | $2,195,000 | MRED MLS |
| — | Last price change | $2,395,000 | MRED MLS |
| 4 Aug, 2008 | Listed for sale | $2,999,000 | MRED MLS |
| 13 Jun, 2013 | Sold | $2,400,000 | MRED MLS |
| 13 May, 2013 | Under contract | $2,800,000 | MRED MLS |
| 3 Jan, 2013 | Listed for sale | $2,800,000 | MRED MLS |
| 14 Oct, 2021 | Sold | $2,315,000 | MRED MLS |
| 20 Sep, 2021 | Under contract | $2,599,000 | MRED MLS |
| 7 Aug, 2021 | Listed for sale | $2,599,000 | MRED MLS |
Room Specifics
Total Bedrooms: 5
Bedrooms Above Ground: 5
Bedrooms Below Ground: 0
Dimensions: —
Floor Type: Hardwood
Dimensions: —
Floor Type: Hardwood
Dimensions: —
Floor Type: Hardwood
Dimensions: —
Floor Type: —
Full Bathrooms: 7
Bathroom Amenities: Whirlpool,Separate Shower,Handicap Shower,Steam Shower,Double Sink,Bidet
Bathroom in Basement: 0
Rooms: Bedroom 5,Breakfast Room,Den,Play Room,Study,Utility Room-1st Floor,Walk In Closet
Basement Description: Finished,Unfinished
Other Specifics
| 3 | |
| Concrete Perimeter | |
| Asphalt | |
| Patio | |
| Landscaped | |
| 357X181X298X150 | |
| Finished | |
| Full | |
| Skylight(s), Bar-Wet | |
| Double Oven, Range, Microwave, Dishwasher, Refrigerator, Freezer, Washer, Dryer, Disposal, Indoor Grill | |
| Not in DB | |
| Street Lights, Street Paved | |
| — | |
| — | |
| Wood Burning, Gas Starter |
Tax History
| Year | Property Taxes |
|---|---|
| 2009 | $6,090 |
| 2013 | $31,046 |
| 2021 | $27,854 |
Contact Agent
Nearby Similar Homes
Nearby Sold Comparables
Contact Agent
Listing Provided By
Berkshire Hathaway HomeServices KoenigRubloff

