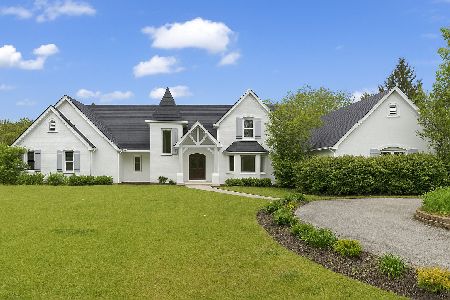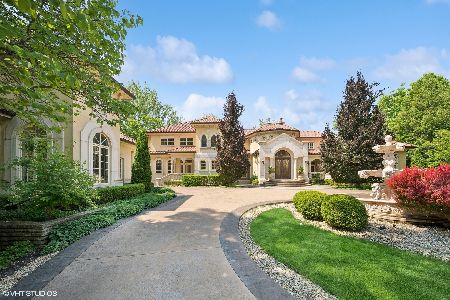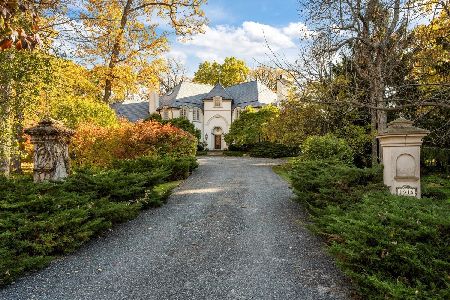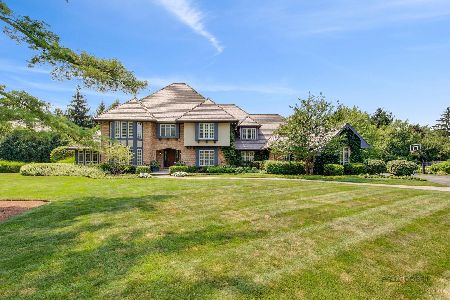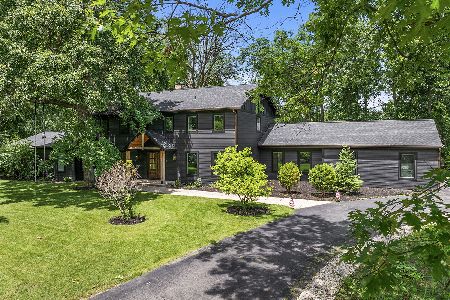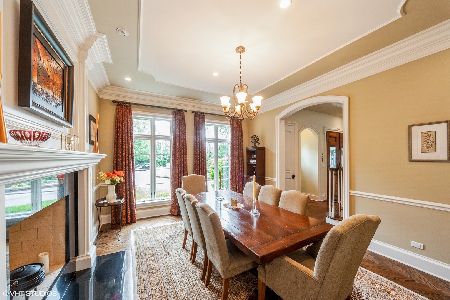692 Waukegan Road, Lake Forest, Illinois 60045
$1,240,000
|
Sold
|
|
| Status: | Closed |
| Sqft: | 3,528 |
| Cost/Sqft: | $382 |
| Beds: | 5 |
| Baths: | 5 |
| Year Built: | 1970 |
| Property Taxes: | $12,779 |
| Days On Market: | 954 |
| Lot Size: | 1,32 |
Description
Stunning renovation inside and out. Exterior updated to a contemporary farmhouse look facing south. Light and bright entry hall welcomes one into the spacious foyer and the great room. ALL NEW windows with privacy shades on the first floor, HVAC, plumbing, electric and designer light fixtures. They built it as their "Forever Home" with no detail left untouched. State of the art kitchen with high end Thermador stainless steel appliances including 6 burner stove, convection-microwave oven, eating bar and large island. First floor utility room, exercise room and master bedroom. Master bathroom boasts a Victoria and Albert" footed soaking tub, double sinks and custom vanities. Generous closet space for hanging clothes as well as a dressing area. Second master and 4 additional bedrooms on the second floor. All 3 .2 bathrooms are new, with bathroom faucets from "House of Rohl" including 1/2 bath in the finished basement. Basement has been waterproofed and interior perimeter drain tile installed prior to finishing. Durable bamboo basement flooring matches the "White brushed oak"hardwood floors on the upper levels. NEW basement bathroom and family room area. 2 car garage is drywalled and painted. A new resurfaced stain resistant floor finish has been applied. There is a parking pad for additional parking to the east of the home. Nestled on a very sylvan 1.4 acres of private lane west off of Waukegan Road. Freshly landscaped amid old growth trees and mature shrubs. Blue stone patios outside of the master bedroom. great room and dining room. Located close to the commuter train, shopping at Settler's Square, Sunset Foods and the interstate. Buyer pays $4. per thousand Transfer Tax Stamps prior to closing.
Property Specifics
| Single Family | |
| — | |
| — | |
| 1970 | |
| — | |
| CUSTOM | |
| No | |
| 1.32 |
| Lake | |
| — | |
| 0 / Not Applicable | |
| — | |
| — | |
| — | |
| 11820970 | |
| 16064020060000 |
Nearby Schools
| NAME: | DISTRICT: | DISTANCE: | |
|---|---|---|---|
|
Grade School
Everett Elementary School |
67 | — | |
|
Middle School
Deer Path Middle School |
67 | Not in DB | |
|
High School
Lake Forest High School |
115 | Not in DB | |
Property History
| DATE: | EVENT: | PRICE: | SOURCE: |
|---|---|---|---|
| 21 Jun, 2021 | Sold | $559,000 | MRED MLS |
| 12 Mar, 2021 | Under contract | $599,000 | MRED MLS |
| 4 Feb, 2021 | Listed for sale | $599,000 | MRED MLS |
| 8 Sep, 2023 | Sold | $1,240,000 | MRED MLS |
| 13 Aug, 2023 | Under contract | $1,349,000 | MRED MLS |
| — | Last price change | $1,399,900 | MRED MLS |
| 22 Jun, 2023 | Listed for sale | $1,399,900 | MRED MLS |
| 15 Aug, 2025 | Sold | $1,300,000 | MRED MLS |
| 18 Jul, 2025 | Under contract | $1,399,000 | MRED MLS |
| 27 Jun, 2025 | Listed for sale | $1,399,000 | MRED MLS |
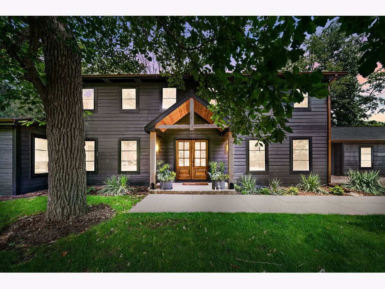
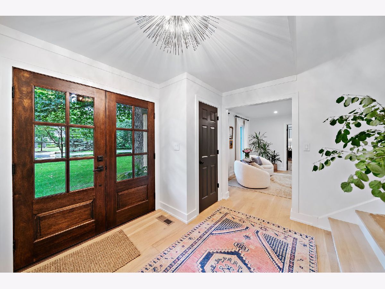
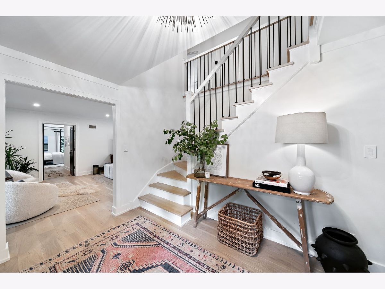
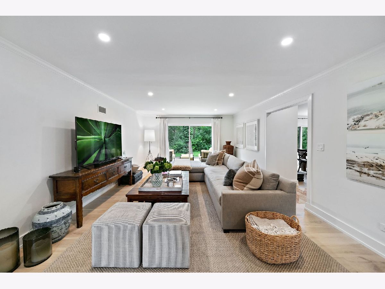
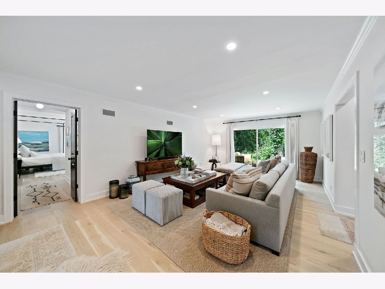
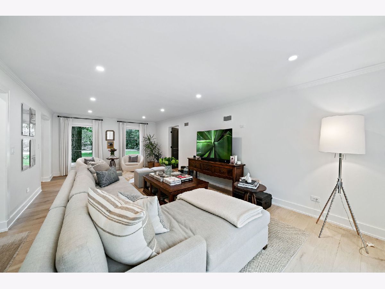
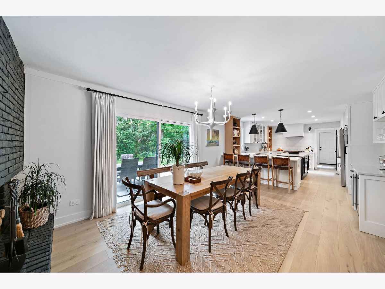
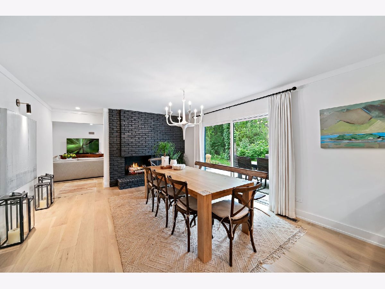
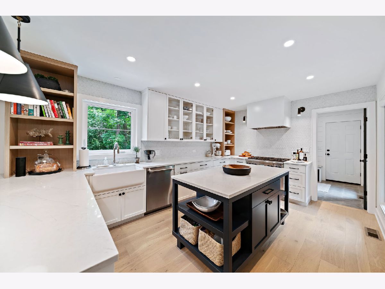
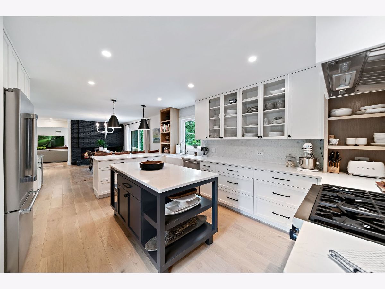
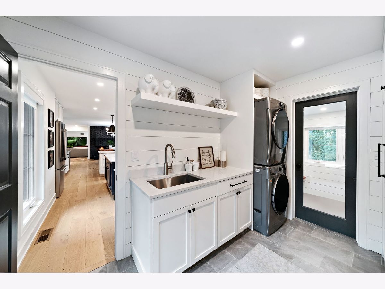
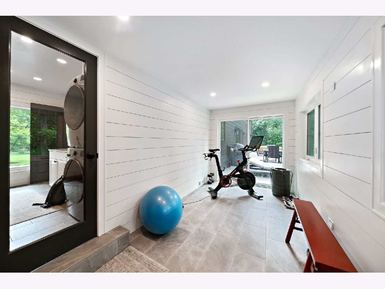
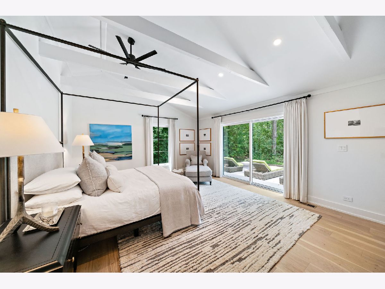
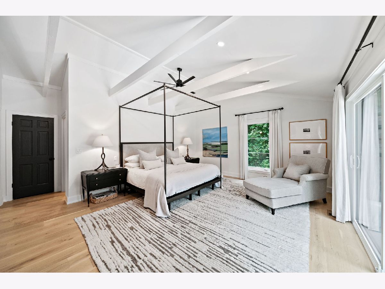
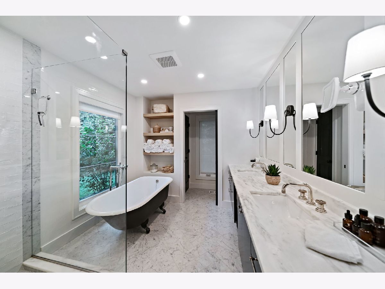
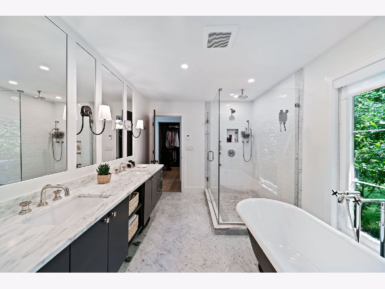
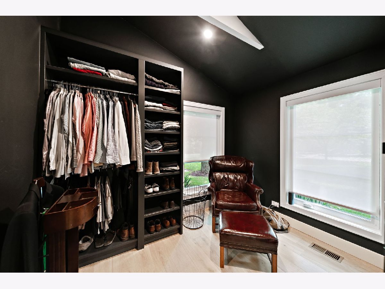
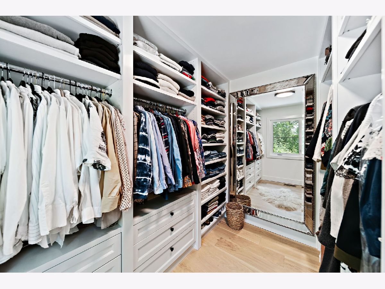
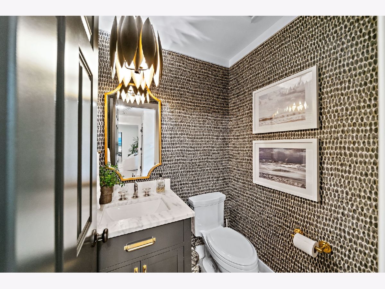
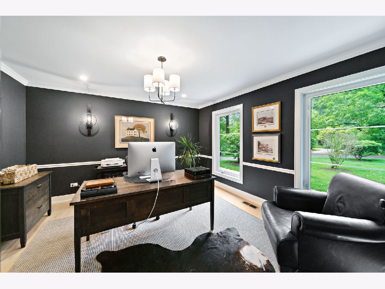
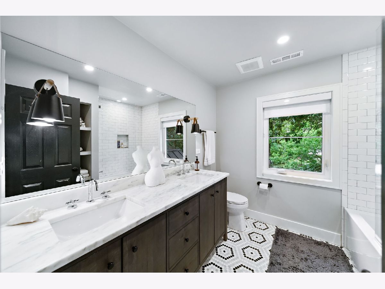
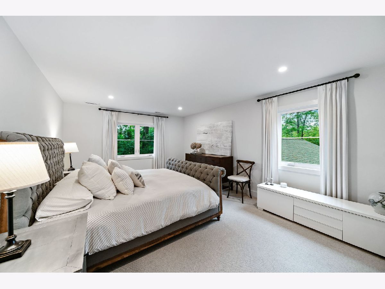
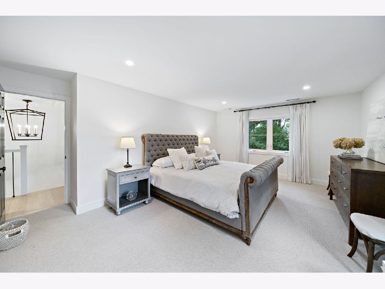
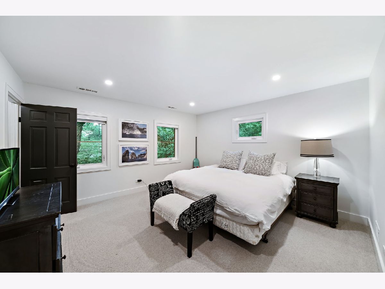
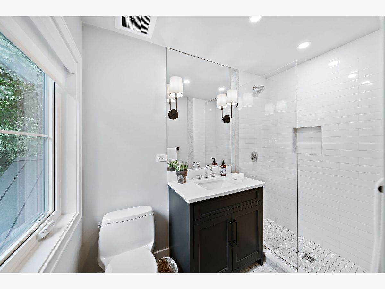
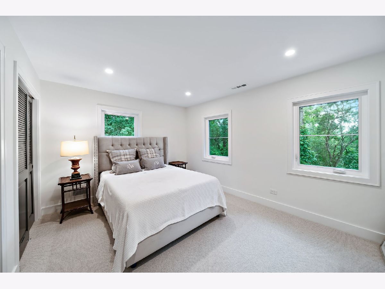
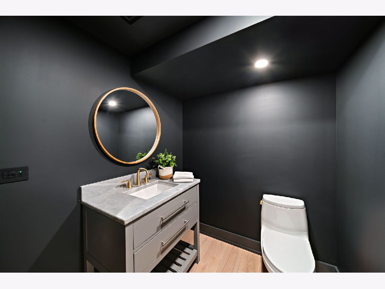
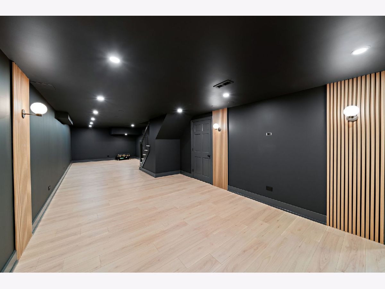
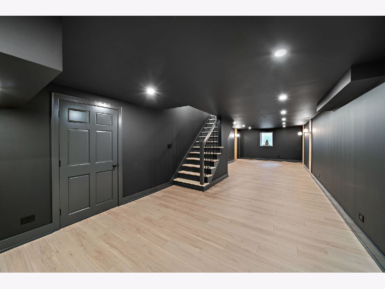
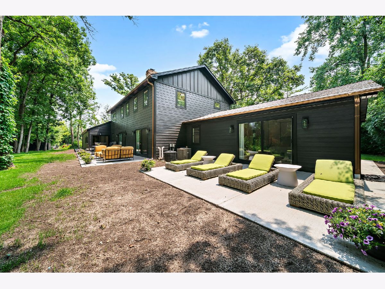
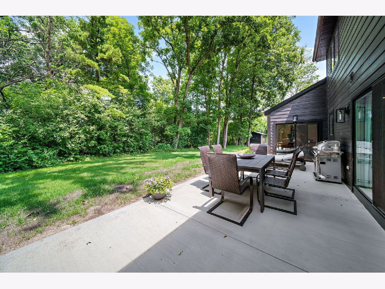
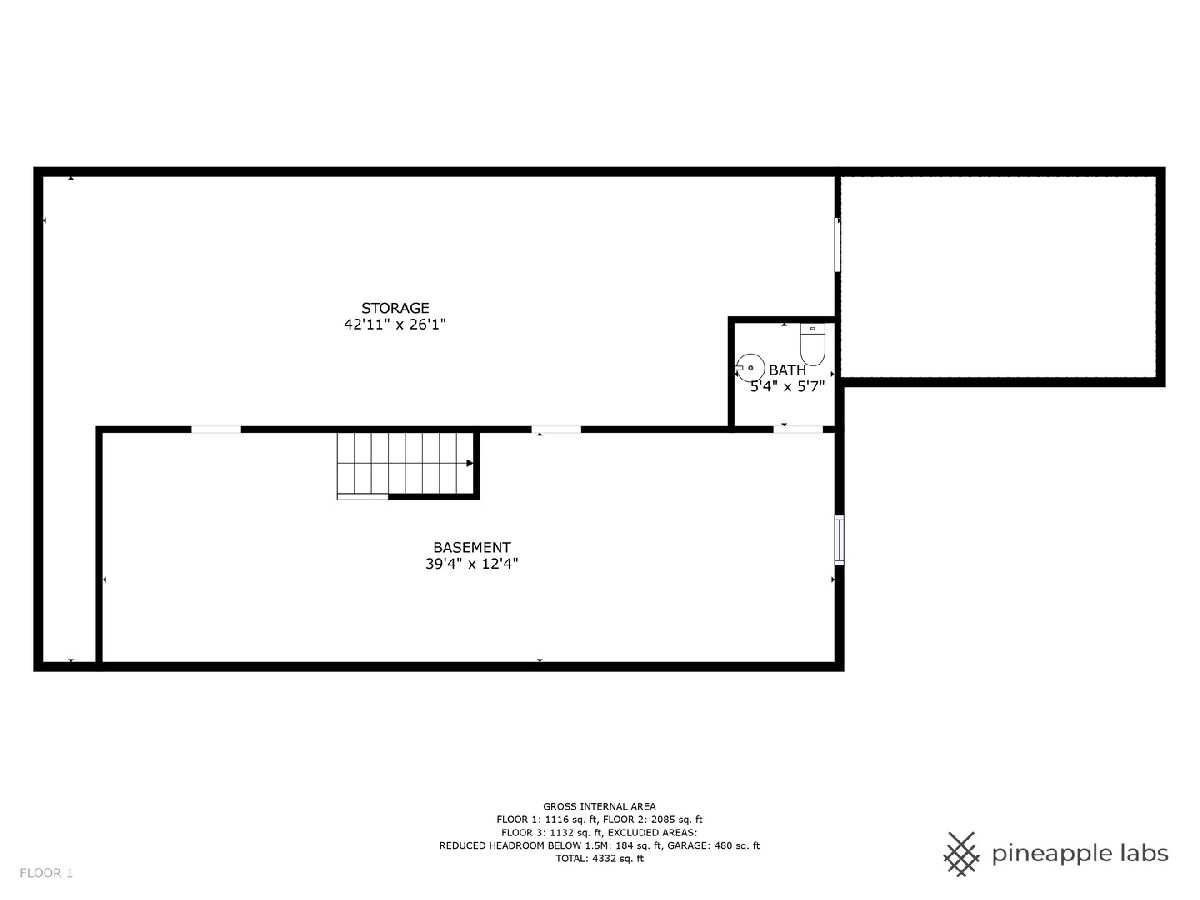
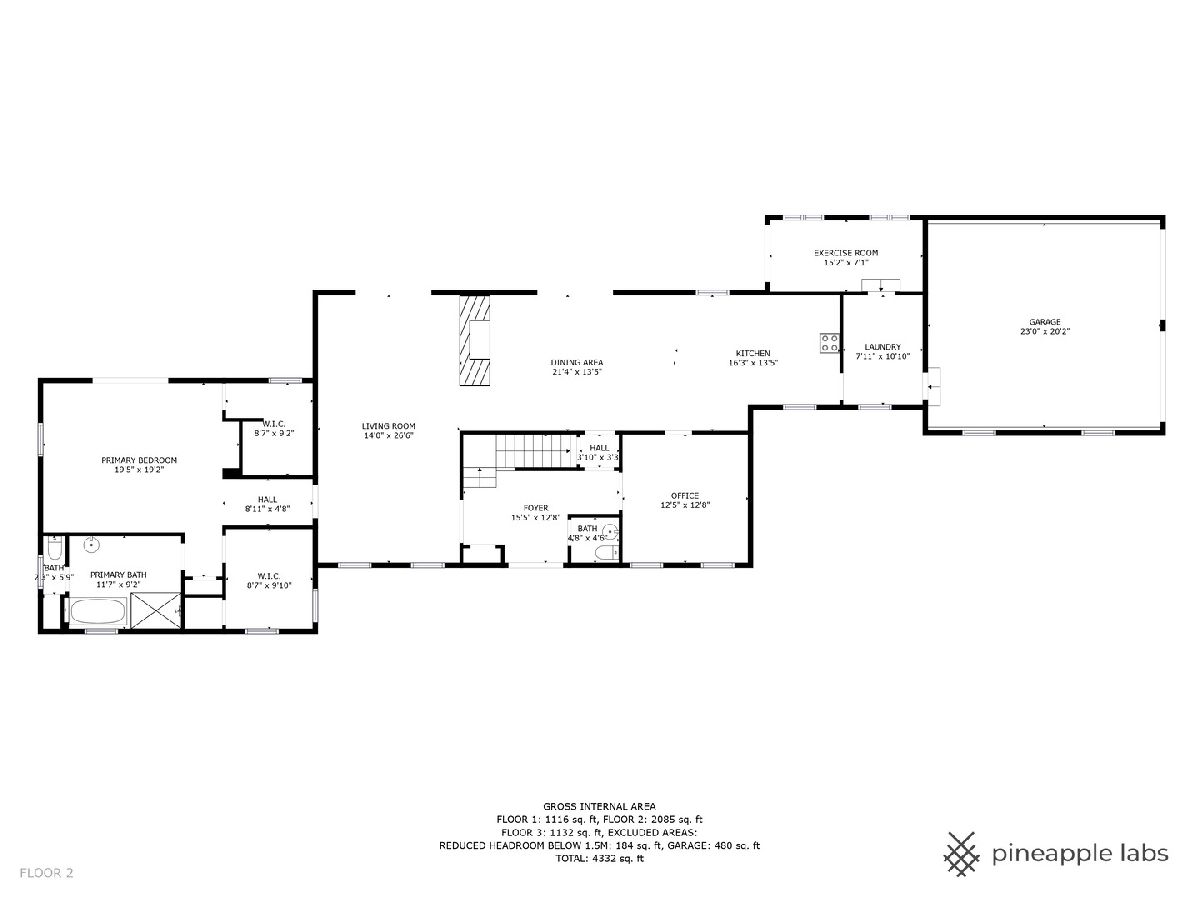
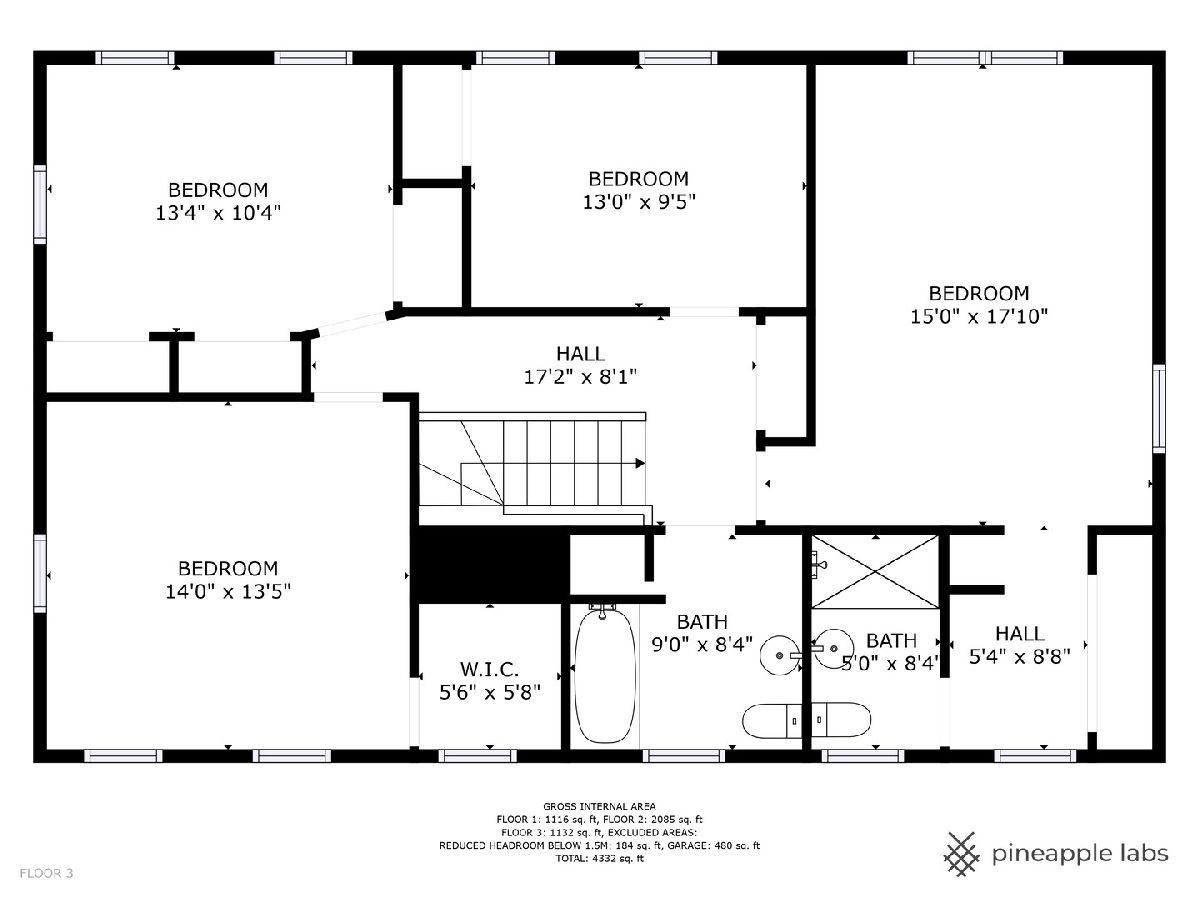
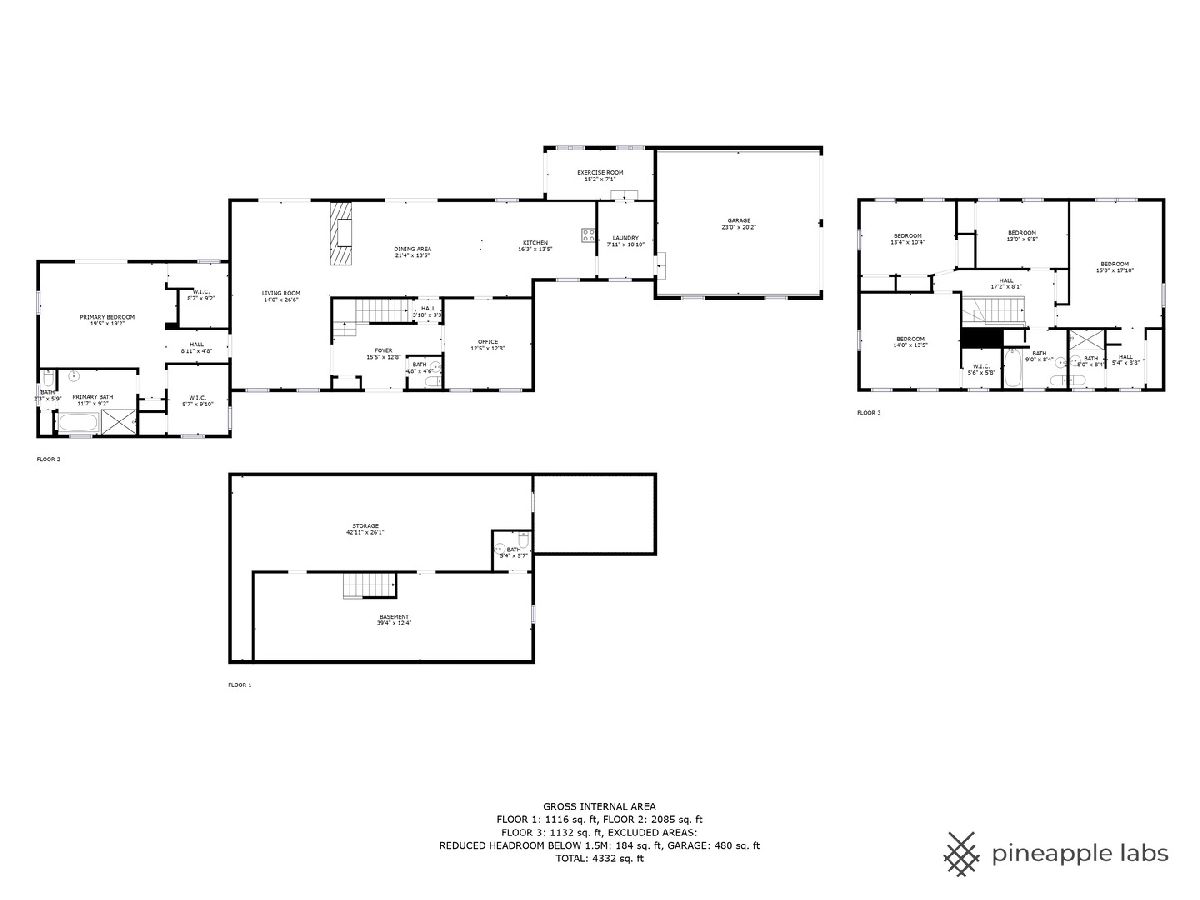
Room Specifics
Total Bedrooms: 5
Bedrooms Above Ground: 5
Bedrooms Below Ground: 0
Dimensions: —
Floor Type: —
Dimensions: —
Floor Type: —
Dimensions: —
Floor Type: —
Dimensions: —
Floor Type: —
Full Bathrooms: 5
Bathroom Amenities: —
Bathroom in Basement: 1
Rooms: —
Basement Description: Partially Finished
Other Specifics
| 2 | |
| — | |
| Asphalt,Circular | |
| — | |
| — | |
| 268X227X267X226 | |
| — | |
| — | |
| — | |
| — | |
| Not in DB | |
| — | |
| — | |
| — | |
| — |
Tax History
| Year | Property Taxes |
|---|---|
| 2021 | $12,779 |
| 2025 | $15,920 |
Contact Agent
Nearby Similar Homes
Nearby Sold Comparables
Contact Agent
Listing Provided By
Coldwell Banker Realty

