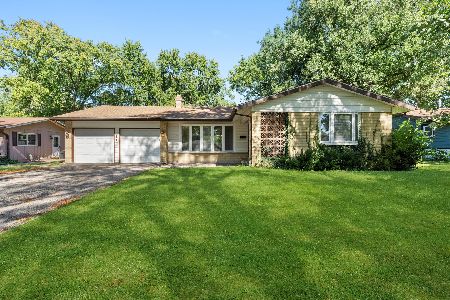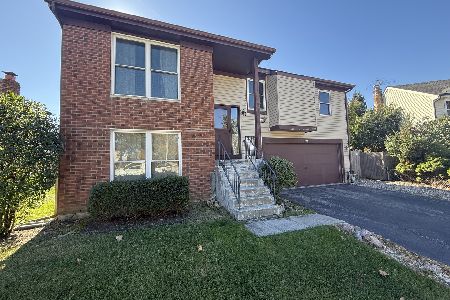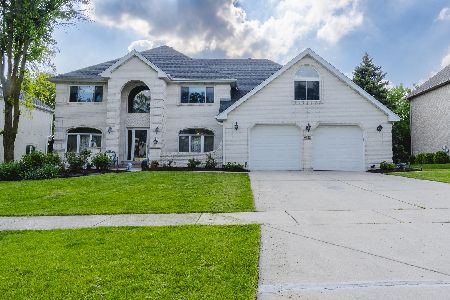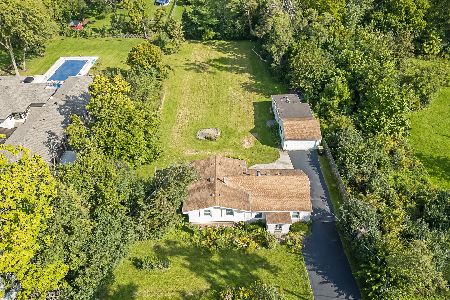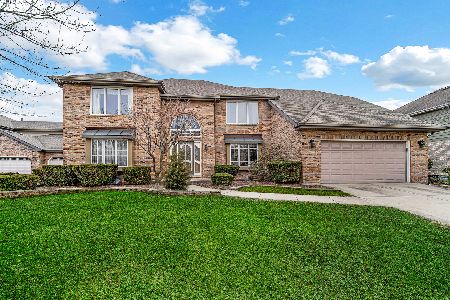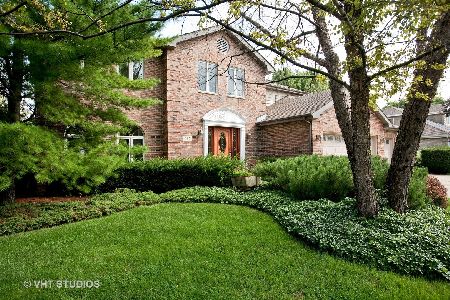6401 Blodgett Avenue, Downers Grove, Illinois 60516
$565,000
|
Sold
|
|
| Status: | Closed |
| Sqft: | 3,178 |
| Cost/Sqft: | $189 |
| Beds: | 5 |
| Baths: | 3 |
| Year Built: | 1989 |
| Property Taxes: | $10,002 |
| Days On Market: | 1603 |
| Lot Size: | 0,35 |
Description
Check out this elegant home on a quiet street. This awesome 4/5 bedroom house has 3 full baths. The 5th bedroom can also be used as a Den. It is a quality built house situated on a Downers Grove cul-de-sac with a highly sought after 3-car garage. Living room opens to spacious dining room on the first floor. Large kitchen with beautiful granite countertops, island, stainless steel appliances and pantry is wide open to a lovely family room with fireplace. Attached to family room is an office/potential 1st floor bedroom. Remodeled 1st floor full bath is a must see with travertine tile. 2nd level offers oversized master bedroom with fabulous remodeled en suite bath, and 3 additional generously sized bedrooms with roomy closets and a large full hallway bath. So many updates...brand new 98% energy efficient furnace, new roof, Pella windows throughout with blind inserts, well maintained landscaping with area for garden. Perfectly located in a friendly neighborhood and close to schools and expressways. MLS#11125008
Property Specifics
| Single Family | |
| — | |
| Traditional | |
| 1989 | |
| Full | |
| — | |
| No | |
| 0.35 |
| Du Page | |
| — | |
| 0 / Not Applicable | |
| None | |
| Lake Michigan | |
| Public Sewer | |
| 11125008 | |
| 0920209031 |
Nearby Schools
| NAME: | DISTRICT: | DISTANCE: | |
|---|---|---|---|
|
Grade School
El Sierra Elementary School |
58 | — | |
|
Middle School
O Neill Middle School |
58 | Not in DB | |
|
High School
South High School |
99 | Not in DB | |
Property History
| DATE: | EVENT: | PRICE: | SOURCE: |
|---|---|---|---|
| 21 Oct, 2021 | Sold | $565,000 | MRED MLS |
| 17 Aug, 2021 | Under contract | $599,999 | MRED MLS |
| — | Last price change | $615,000 | MRED MLS |
| 16 Jun, 2021 | Listed for sale | $630,000 | MRED MLS |
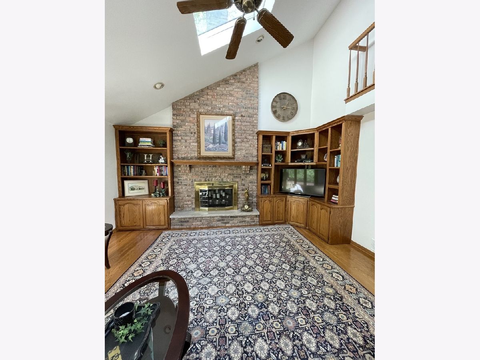
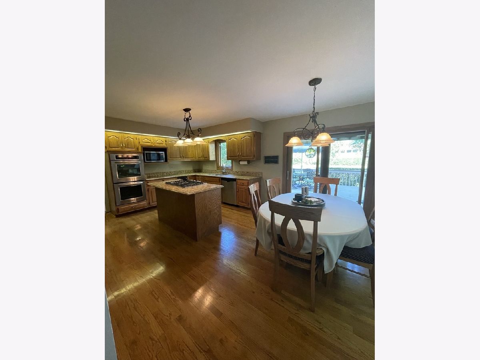
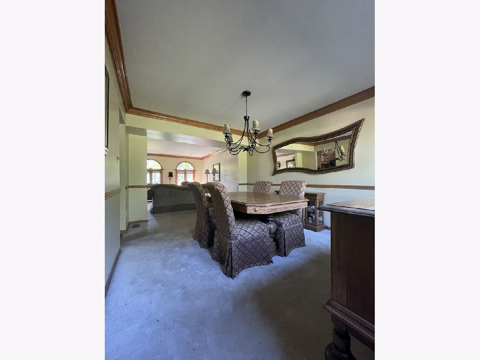
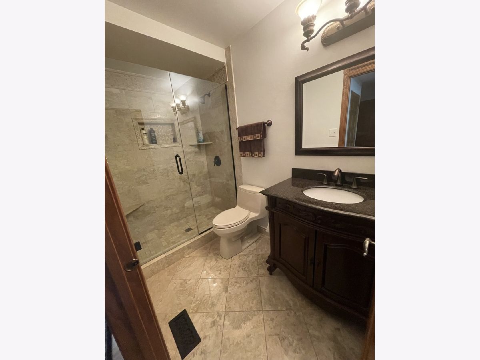
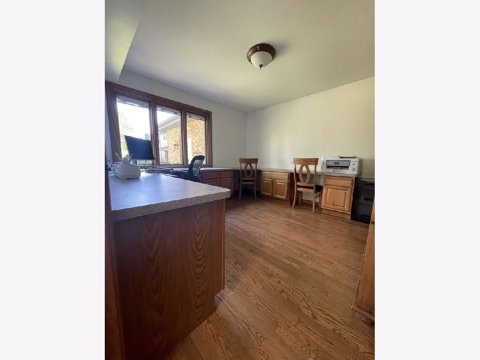
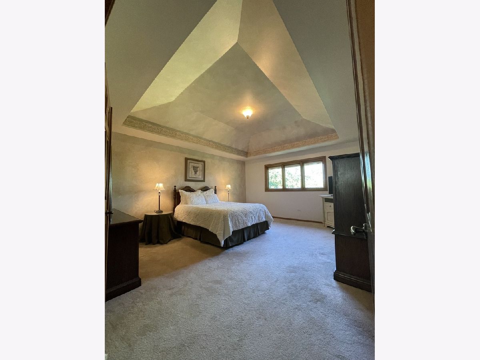
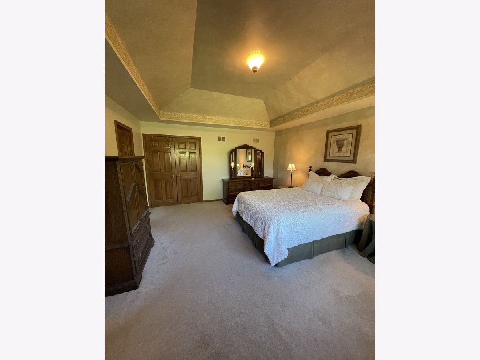
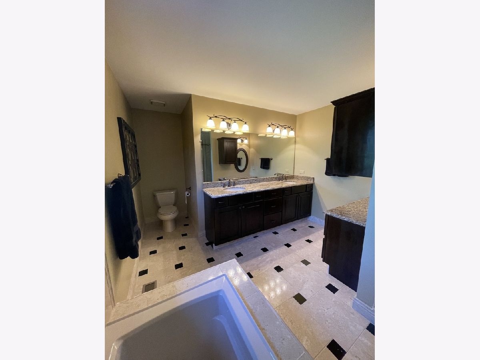
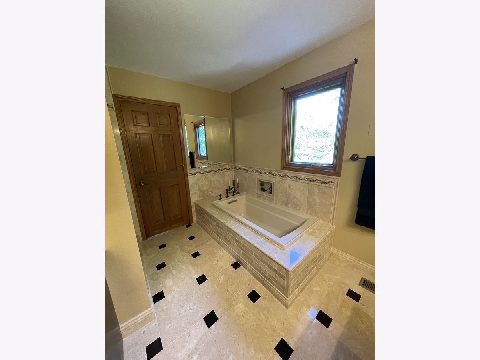
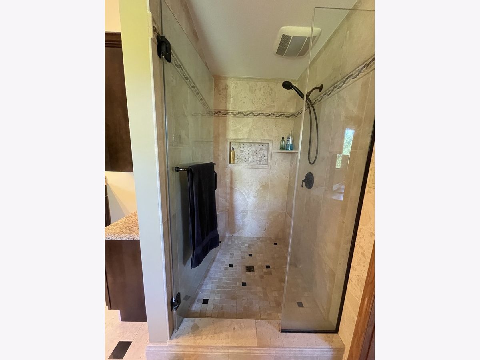
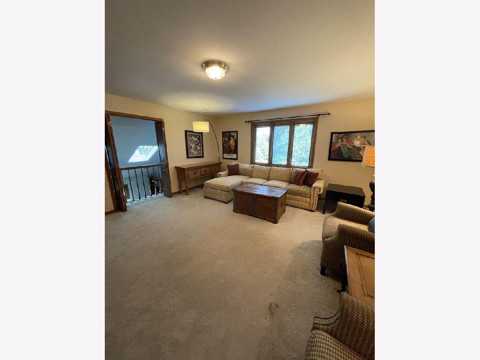
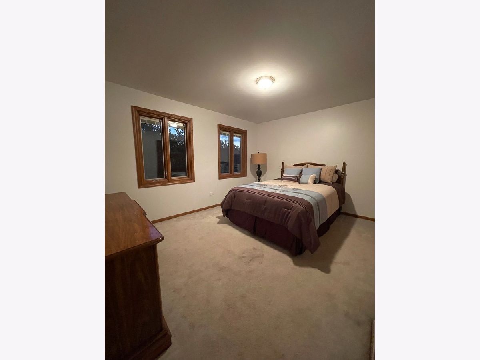
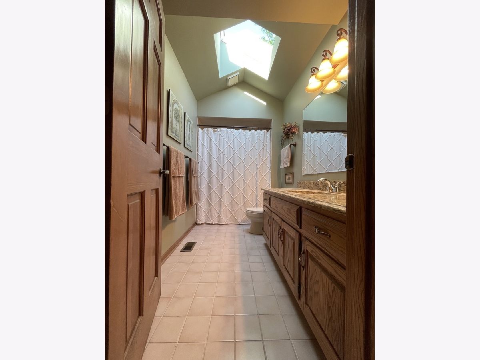
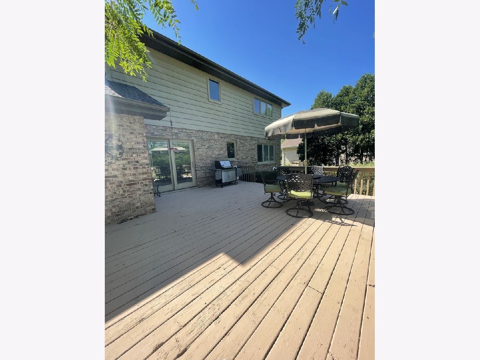
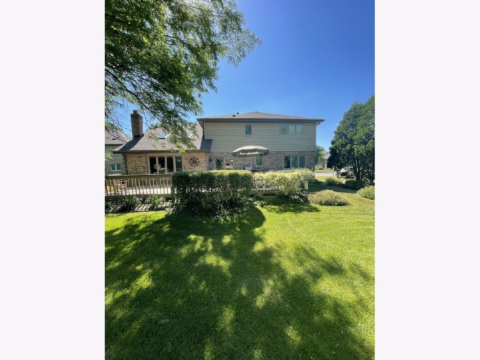
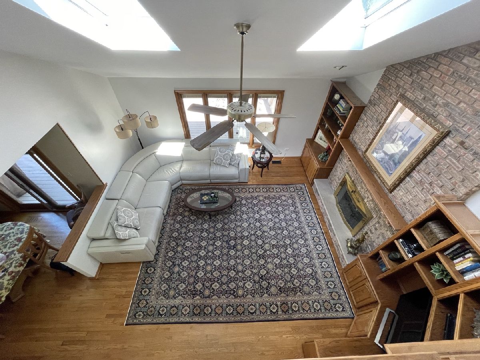
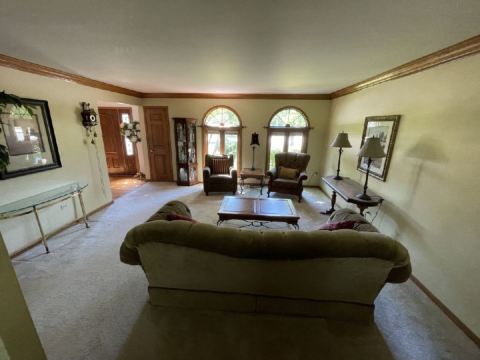
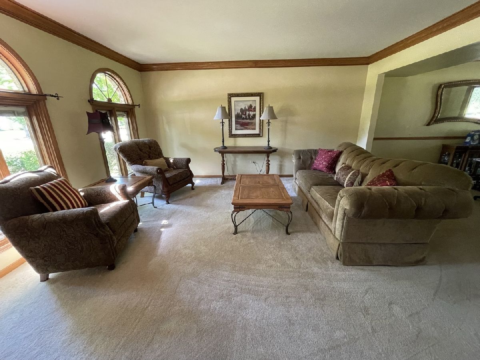
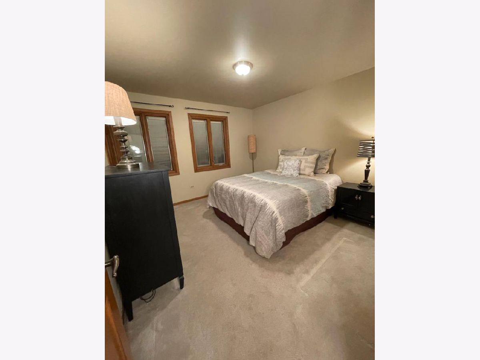
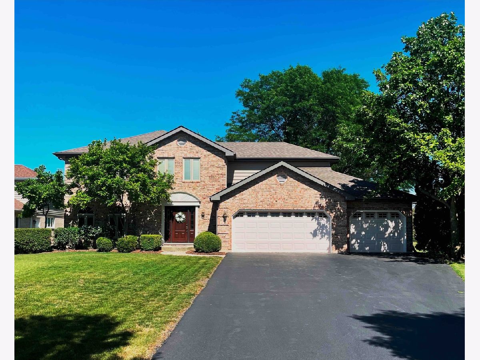
Room Specifics
Total Bedrooms: 5
Bedrooms Above Ground: 5
Bedrooms Below Ground: 0
Dimensions: —
Floor Type: Carpet
Dimensions: —
Floor Type: Carpet
Dimensions: —
Floor Type: Carpet
Dimensions: —
Floor Type: —
Full Bathrooms: 3
Bathroom Amenities: —
Bathroom in Basement: 0
Rooms: Bedroom 5
Basement Description: Unfinished
Other Specifics
| 3 | |
| Concrete Perimeter | |
| Asphalt | |
| Deck | |
| — | |
| 75 X 190 | |
| — | |
| Full | |
| Vaulted/Cathedral Ceilings, Skylight(s), Hardwood Floors, First Floor Bedroom, First Floor Laundry, First Floor Full Bath | |
| Double Oven, Dishwasher, Disposal, Trash Compactor | |
| Not in DB | |
| — | |
| — | |
| — | |
| Wood Burning |
Tax History
| Year | Property Taxes |
|---|---|
| 2021 | $10,002 |
Contact Agent
Nearby Similar Homes
Nearby Sold Comparables
Contact Agent
Listing Provided By
Metro Realty Inc.


