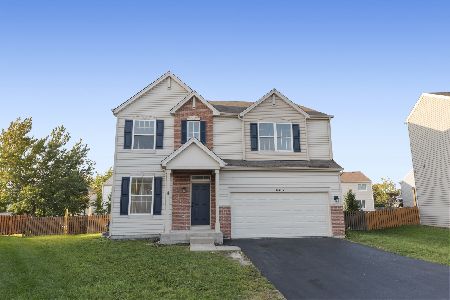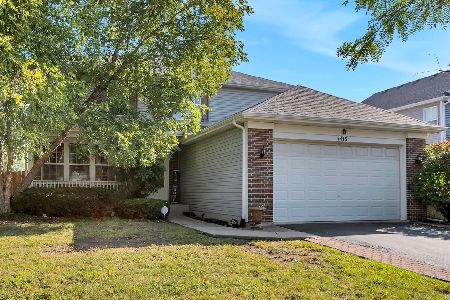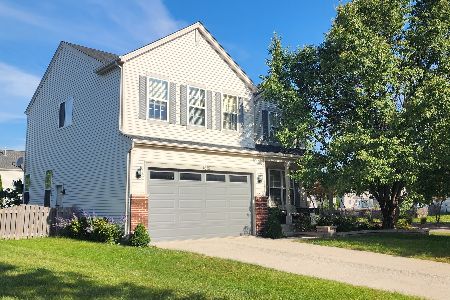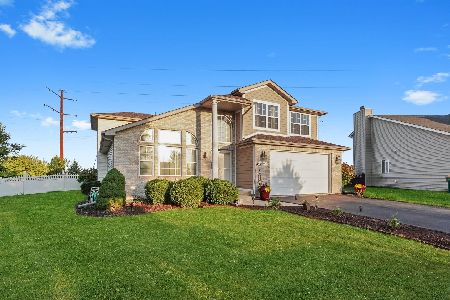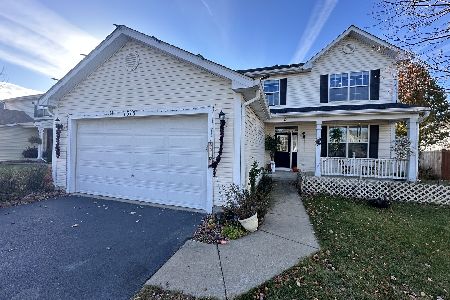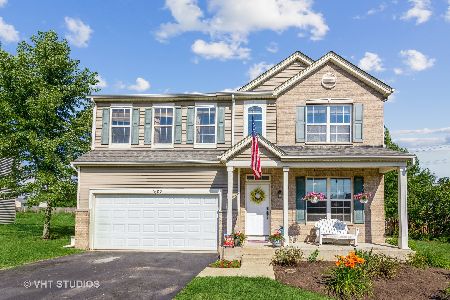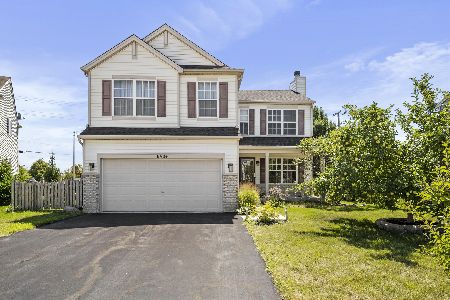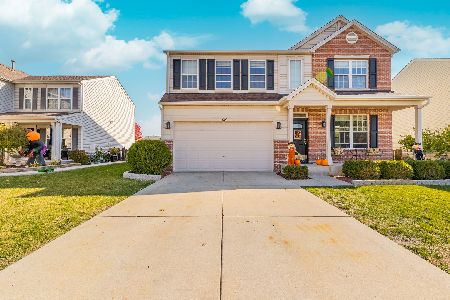6402 Valley Ridge Drive, Plainfield, Illinois 60586
$200,000
|
Sold
|
|
| Status: | Closed |
| Sqft: | 0 |
| Cost/Sqft: | — |
| Beds: | 4 |
| Baths: | 3 |
| Year Built: | 2004 |
| Property Taxes: | $5,726 |
| Days On Market: | 6345 |
| Lot Size: | 0,00 |
Description
Great home with loads of living space! Open floor plan, large kitchen, and Family room. 40x30' patio, Gas Grill hookup. Recessed llighting 9' ceilings, 42" cabinets, Alarm, 2nd floor Laundry. Oversized three car garage!
Property Specifics
| Single Family | |
| — | |
| Traditional | |
| 2004 | |
| Full | |
| — | |
| No | |
| 0 |
| Will | |
| — | |
| 130 / Annual | |
| None | |
| Public | |
| Public Sewer | |
| 07020300 | |
| 0603314040500000 |
Property History
| DATE: | EVENT: | PRICE: | SOURCE: |
|---|---|---|---|
| 1 Dec, 2008 | Sold | $200,000 | MRED MLS |
| 2 Oct, 2008 | Under contract | $209,900 | MRED MLS |
| 11 Sep, 2008 | Listed for sale | $209,900 | MRED MLS |
| 14 Feb, 2017 | Sold | $198,000 | MRED MLS |
| 12 Dec, 2016 | Under contract | $180,000 | MRED MLS |
| 1 Dec, 2016 | Listed for sale | $180,000 | MRED MLS |
Room Specifics
Total Bedrooms: 4
Bedrooms Above Ground: 4
Bedrooms Below Ground: 0
Dimensions: —
Floor Type: Carpet
Dimensions: —
Floor Type: Carpet
Dimensions: —
Floor Type: Carpet
Full Bathrooms: 3
Bathroom Amenities: Whirlpool,Separate Shower,Double Sink
Bathroom in Basement: 0
Rooms: Eating Area,Foyer,Loft,Utility Room-2nd Floor
Basement Description: —
Other Specifics
| 3 | |
| Concrete Perimeter | |
| Asphalt | |
| Patio | |
| Cul-De-Sac,Fenced Yard,Irregular Lot | |
| 200X140X100X40 | |
| Full,Unfinished | |
| Full | |
| — | |
| — | |
| Not in DB | |
| Sidewalks, Street Lights, Street Paved | |
| — | |
| — | |
| — |
Tax History
| Year | Property Taxes |
|---|---|
| 2008 | $5,726 |
| 2017 | $5,704 |
Contact Agent
Nearby Similar Homes
Nearby Sold Comparables
Contact Agent
Listing Provided By
Coldwell Banker The Real Estate Group

