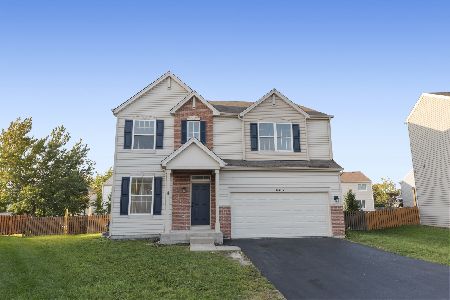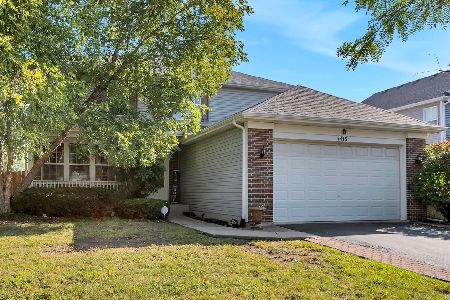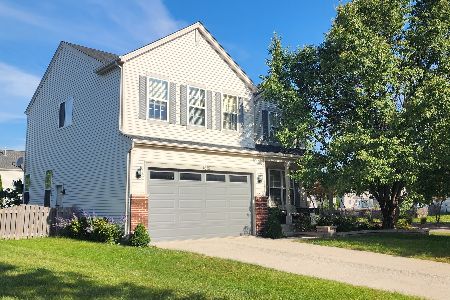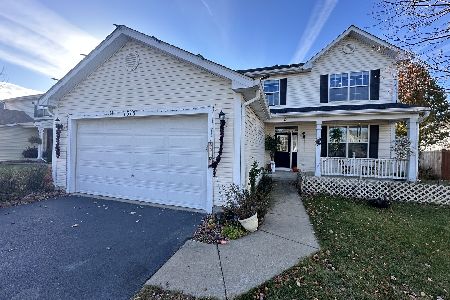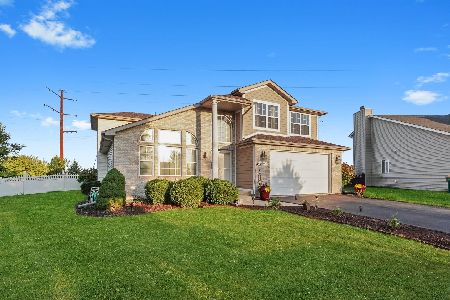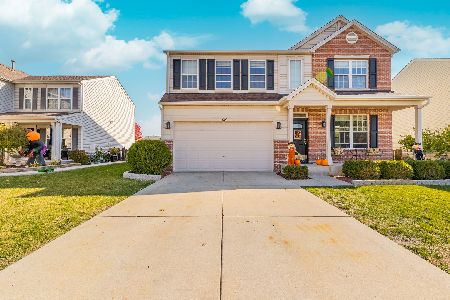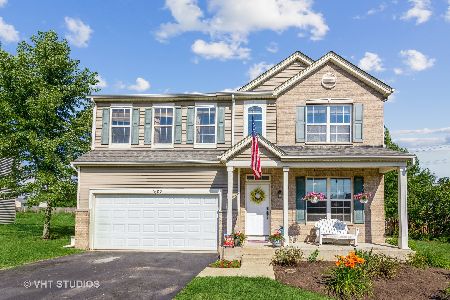6404 Valley Ridge Drive, Plainfield, Illinois 60586
$305,000
|
Sold
|
|
| Status: | Closed |
| Sqft: | 1,972 |
| Cost/Sqft: | $152 |
| Beds: | 3 |
| Baths: | 3 |
| Year Built: | 2005 |
| Property Taxes: | $5,655 |
| Days On Market: | 1620 |
| Lot Size: | 0,22 |
Description
BEAUTIFUL & WELL MAINTAINED 2 STORY HOME ON A CUL-DE-SAC WITH COVERED FRONT PORCH IN CATON RIDGE WEST SUBDIVISION PLAINFIELD!!! Over 1900 square feet of GRAND living space, Open the door to an inviting Family room with Unique tiled wood burning fireplace and NEW Wood Plank ceramic tile flooring throughout the main level. Updated Gourmet Kitchen boasts High-End SS appliances, NEW Corian counter-tops installed last week, Designer tile backsplash & wood closet pantry (adjacent to refrigerator) which will be installed by a reputable company for the NEW buyer, sample is displayed. Custom cabinetry with plenty of storage, NEW sink & faucet with Eat-In table space, Stylish Updated powder room off of kitchen. 2nd level boasts LARGE Owner's Suite with vaulted ceiling, Walk-In closet and Private Full bath, 2 additional bedrooms with Walk-In closets, Full Hallway Bath, Laundry Room with built in shelving and Bonus Loft which can be used in a variety of different ways to suit your lifestyle!! Full Partially Finished Basement, Custom Circular Bar with Granite counter-tops and built in sink. Pool table stays, Perfect for entertaining your Family & Friends!! 2 Car Garage, Fully fenced in yard with view of pond across the street. Beautifully landscaped with Gorgeous trees, Large concrete/brick patio, Swim Spa and Custom built Outdoor Shed!! Whole House Fan, water softener, Updated light fixtures, NEW Furnace/AC (2021) roof (2019)!! Close to parks, Fabulous Shopping & Dining and Plainfield Schools!! See It~Love It~BUY IT!! Start YOUR Memories HERE!!! Please Follow ALL CDC COVID-19 Guidelines when viewing.
Property Specifics
| Single Family | |
| — | |
| Traditional | |
| 2005 | |
| Full | |
| — | |
| No | |
| 0.22 |
| Will | |
| Caton Ridge | |
| 190 / Annual | |
| Insurance | |
| Public | |
| Public Sewer | |
| 11193902 | |
| 0603314040490000 |
Nearby Schools
| NAME: | DISTRICT: | DISTANCE: | |
|---|---|---|---|
|
Grade School
Ridge Elementary School |
202 | — | |
|
Middle School
Drauden Point Middle School |
202 | Not in DB | |
|
High School
Plainfield South High School |
202 | Not in DB | |
Property History
| DATE: | EVENT: | PRICE: | SOURCE: |
|---|---|---|---|
| 8 Oct, 2021 | Sold | $305,000 | MRED MLS |
| 23 Aug, 2021 | Under contract | $299,900 | MRED MLS |
| 18 Aug, 2021 | Listed for sale | $299,900 | MRED MLS |
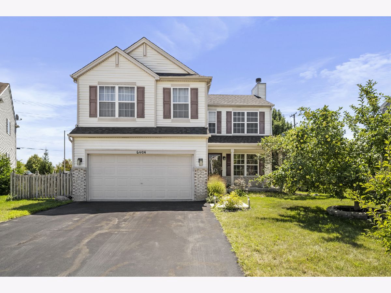
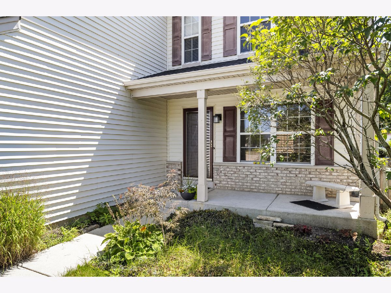
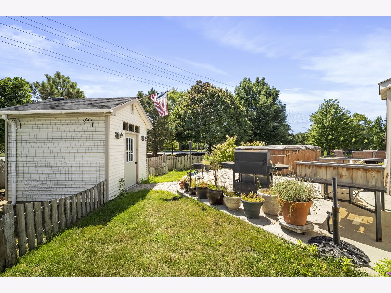
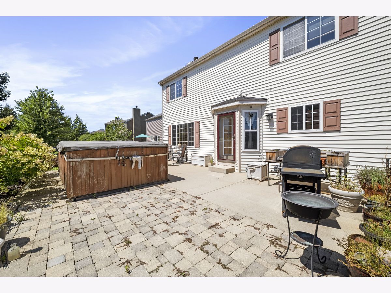
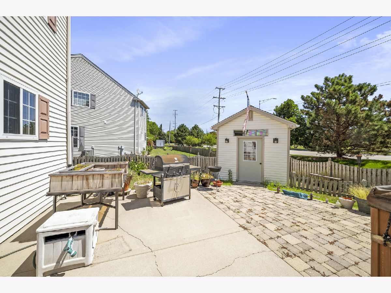
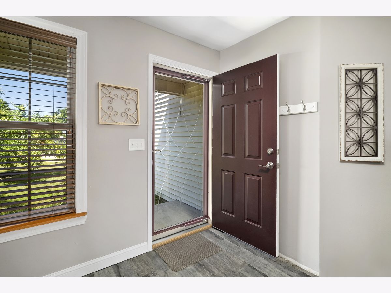
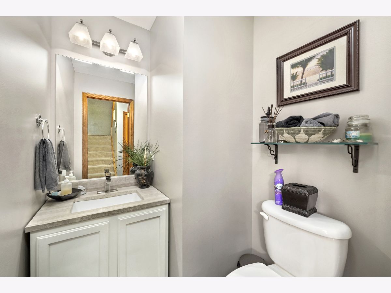
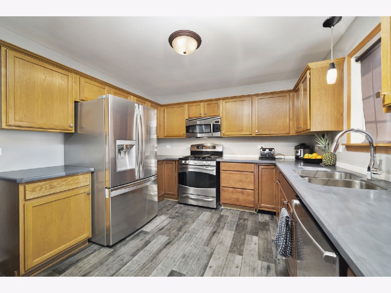
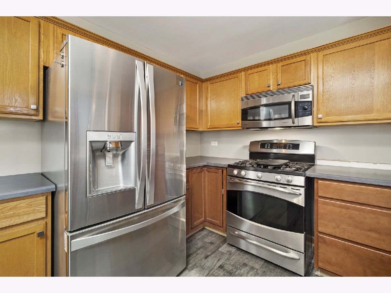
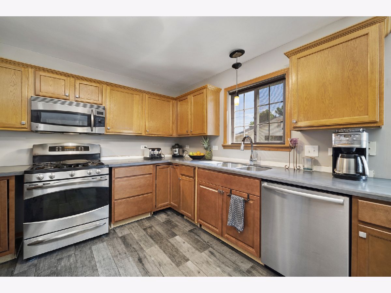
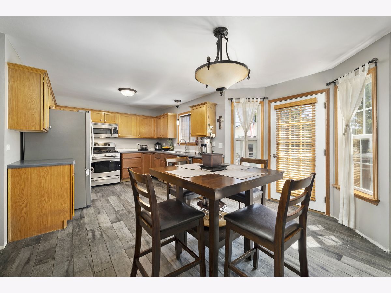
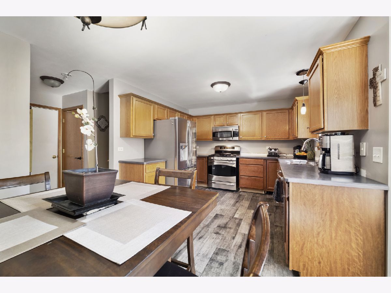
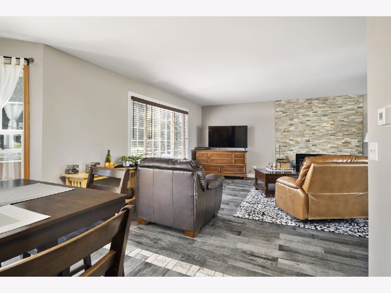
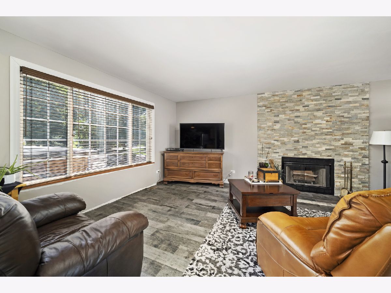
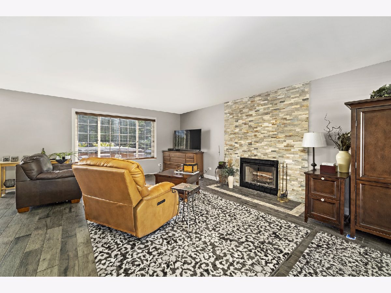
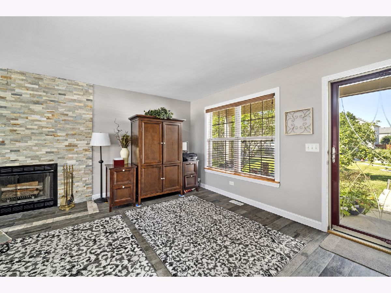
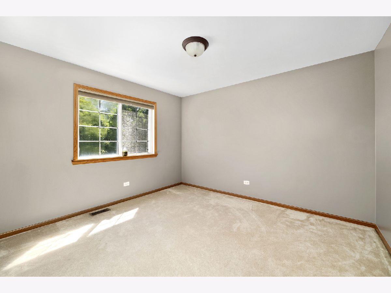
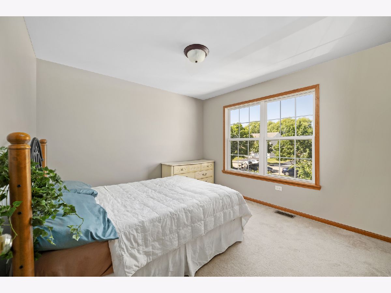
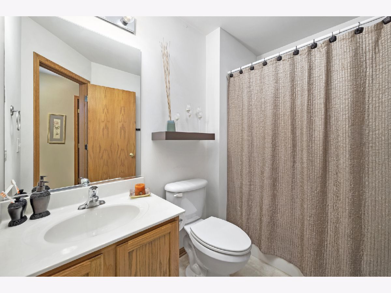
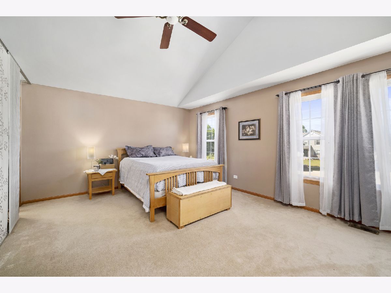
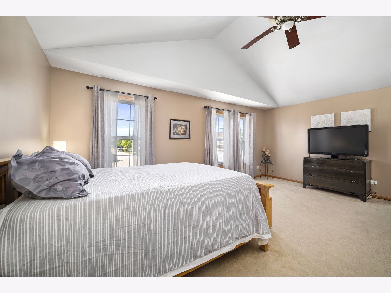
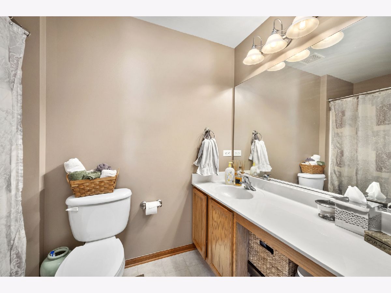
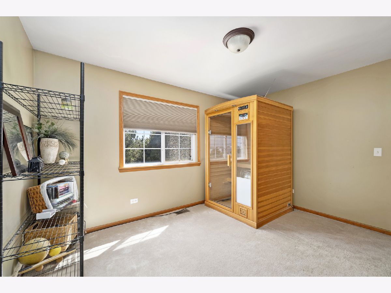
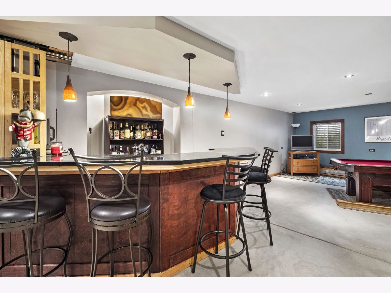
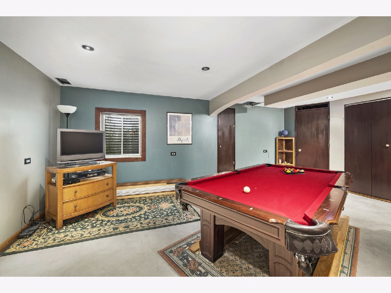
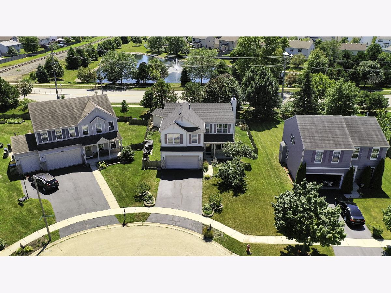
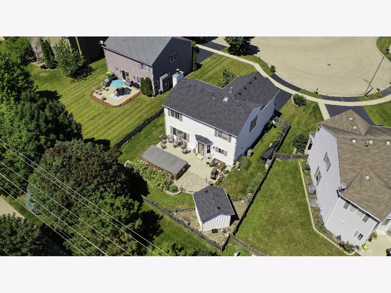
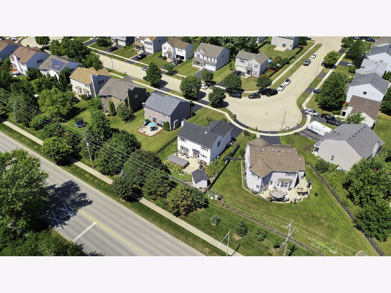
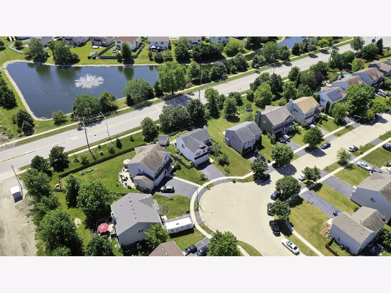
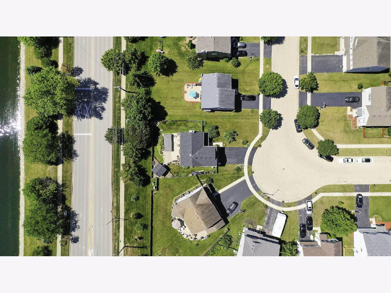
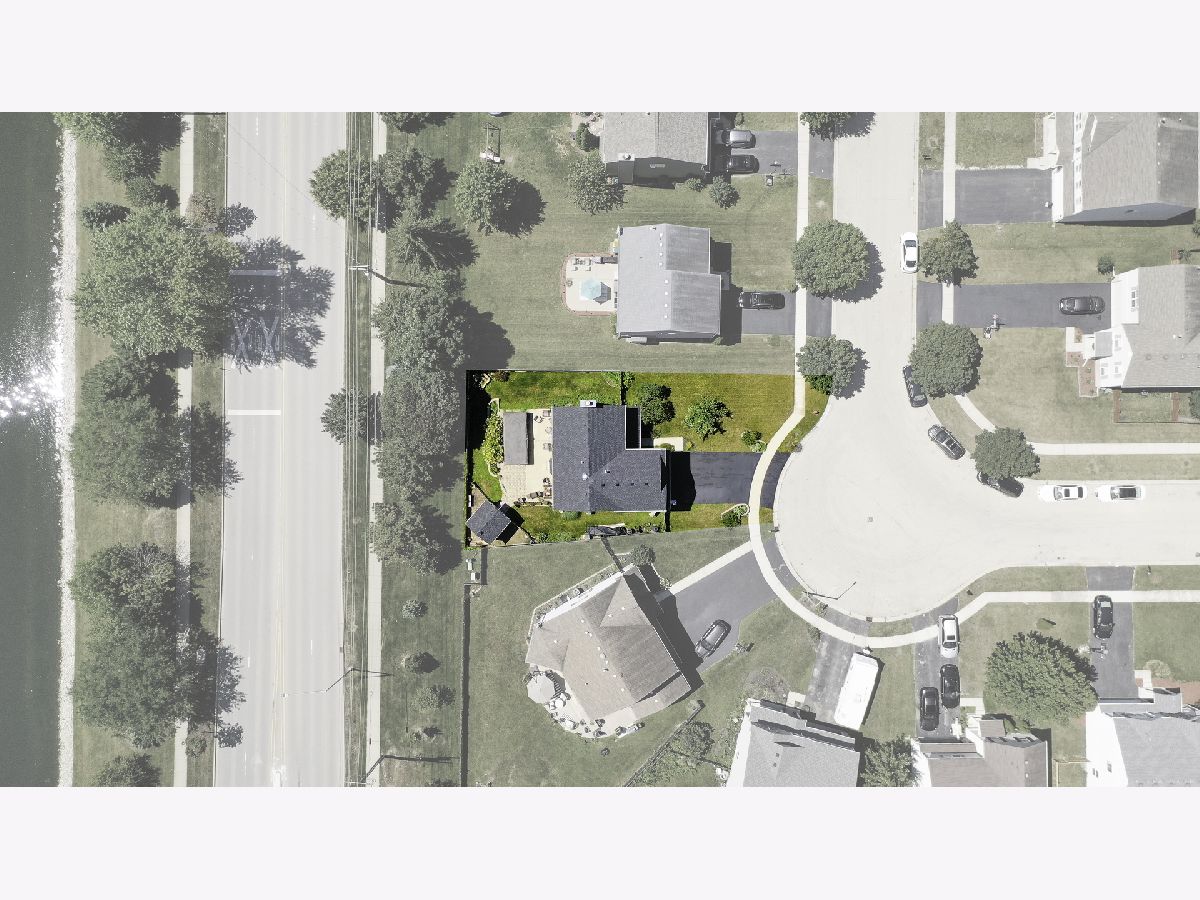
Room Specifics
Total Bedrooms: 3
Bedrooms Above Ground: 3
Bedrooms Below Ground: 0
Dimensions: —
Floor Type: Carpet
Dimensions: —
Floor Type: Carpet
Full Bathrooms: 3
Bathroom Amenities: —
Bathroom in Basement: 0
Rooms: Loft
Basement Description: Partially Finished
Other Specifics
| 2 | |
| Concrete Perimeter | |
| Asphalt | |
| Patio, Porch, Hot Tub, Storms/Screens | |
| Cul-De-Sac,Fenced Yard,Sidewalks,Streetlights | |
| 61.9X147.8X70.2X162.8 | |
| — | |
| Full | |
| Vaulted/Cathedral Ceilings, Second Floor Laundry, Walk-In Closet(s), Open Floorplan | |
| Range, Microwave, Dishwasher, Refrigerator, Stainless Steel Appliance(s), Water Softener Owned | |
| Not in DB | |
| Park, Lake, Curbs, Sidewalks, Street Lights, Street Paved | |
| — | |
| — | |
| Wood Burning |
Tax History
| Year | Property Taxes |
|---|---|
| 2021 | $5,655 |
Contact Agent
Nearby Similar Homes
Nearby Sold Comparables
Contact Agent
Listing Provided By
Re/Max Ultimate Professionals

