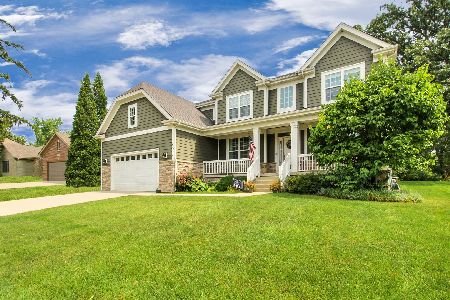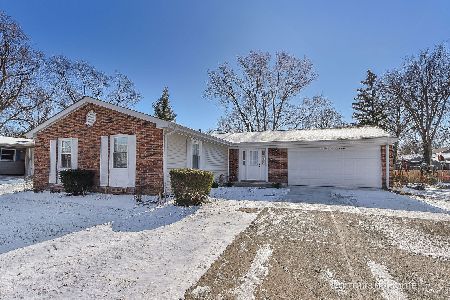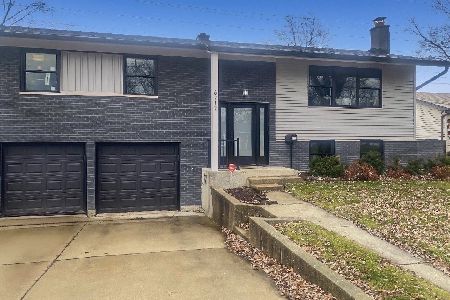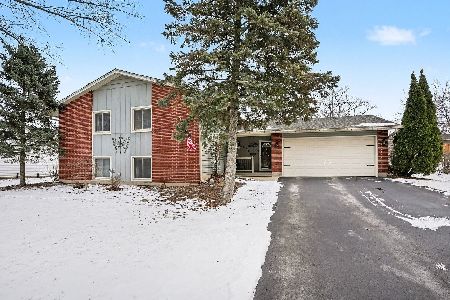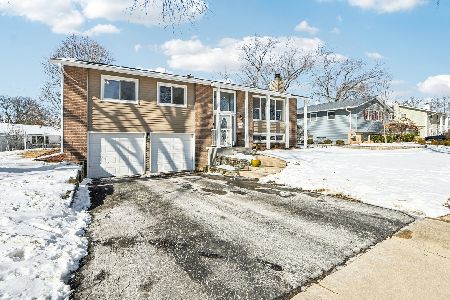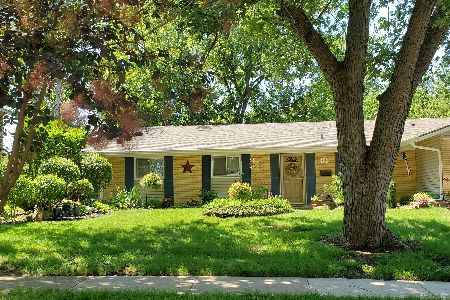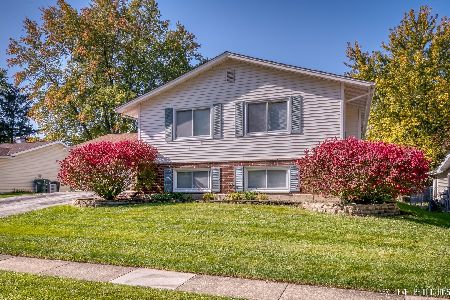6403 Dean Drive, Woodridge, Illinois 60517
$358,000
|
Sold
|
|
| Status: | Closed |
| Sqft: | 2,537 |
| Cost/Sqft: | $145 |
| Beds: | 4 |
| Baths: | 3 |
| Year Built: | 1964 |
| Property Taxes: | $7,350 |
| Days On Market: | 2795 |
| Lot Size: | 0,21 |
Description
Well maintained and updated Concord Model in sought after Winston Hills. Freshly painted and Move in ready! Newer kitchen with 42" cabinets and granite. Hardwood floors. Master bath with WIC. New garage doors. Beautifully landscaped. Convenient location with commuter bus to Belmont Metra (then 30 min. train to Union Station), Excellent Park District with Splash Park, Bike Paths, Rec. Center, and Cypress Cove Pool. Walk to Seven Bridges and enjoy restaurants, movie theater, health club, ice arena, shops, Starbucks, and many other conveniences. Highly acclaimed Goodrich Elementary School and DGN High school. Schedule your showing today!
Property Specifics
| Single Family | |
| — | |
| — | |
| 1964 | |
| Full,English | |
| CONCORD | |
| No | |
| 0.21 |
| Du Page | |
| Winston Hills | |
| 0 / Not Applicable | |
| None | |
| Public | |
| Public Sewer | |
| 10006986 | |
| 0823103004 |
Nearby Schools
| NAME: | DISTRICT: | DISTANCE: | |
|---|---|---|---|
|
Grade School
Goodrich Elementary School |
68 | — | |
|
Middle School
Thomas Jefferson Junior High Sch |
68 | Not in DB | |
|
High School
North High School |
99 | Not in DB | |
Property History
| DATE: | EVENT: | PRICE: | SOURCE: |
|---|---|---|---|
| 15 Dec, 2008 | Sold | $240,000 | MRED MLS |
| 19 Oct, 2008 | Under contract | $254,900 | MRED MLS |
| 20 Sep, 2008 | Listed for sale | $254,900 | MRED MLS |
| 4 Jul, 2014 | Sold | $303,000 | MRED MLS |
| 21 May, 2014 | Under contract | $309,900 | MRED MLS |
| 14 May, 2014 | Listed for sale | $309,900 | MRED MLS |
| 30 Aug, 2018 | Sold | $358,000 | MRED MLS |
| 17 Jul, 2018 | Under contract | $368,900 | MRED MLS |
| — | Last price change | $378,000 | MRED MLS |
| 5 Jul, 2018 | Listed for sale | $378,000 | MRED MLS |
Room Specifics
Total Bedrooms: 4
Bedrooms Above Ground: 4
Bedrooms Below Ground: 0
Dimensions: —
Floor Type: Carpet
Dimensions: —
Floor Type: Carpet
Dimensions: —
Floor Type: Carpet
Full Bathrooms: 3
Bathroom Amenities: —
Bathroom in Basement: 1
Rooms: Foyer,Utility Room-Lower Level
Basement Description: Finished
Other Specifics
| 2 | |
| Concrete Perimeter | |
| Concrete | |
| Deck, Patio | |
| — | |
| 79 X 114 | |
| — | |
| Full | |
| Hardwood Floors | |
| Range, Microwave, Dishwasher, Refrigerator, Stainless Steel Appliance(s) | |
| Not in DB | |
| Sidewalks, Street Lights, Street Paved | |
| — | |
| — | |
| — |
Tax History
| Year | Property Taxes |
|---|---|
| 2008 | $6,071 |
| 2014 | $7,245 |
| 2018 | $7,350 |
Contact Agent
Nearby Similar Homes
Nearby Sold Comparables
Contact Agent
Listing Provided By
Baird & Warner

