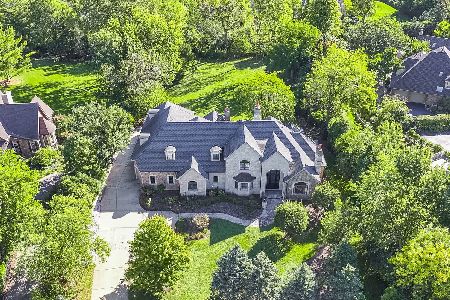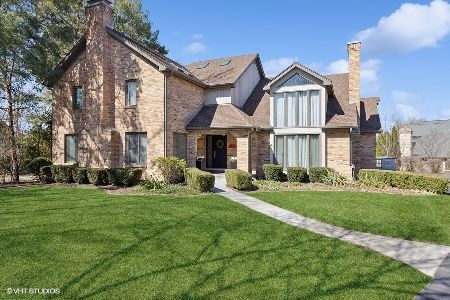6403 Garfield Avenue, Burr Ridge, Illinois 60527
$1,940,000
|
Sold
|
|
| Status: | Closed |
| Sqft: | 10,047 |
| Cost/Sqft: | $199 |
| Beds: | 6 |
| Baths: | 7 |
| Year Built: | 2006 |
| Property Taxes: | $37,368 |
| Days On Market: | 1686 |
| Lot Size: | 1,90 |
Description
Basked in the most luxurious finishes and crafted with an uncompromised level of detail, this elegant Burr Ridge estate is like none other. Situated on nearly 2 acres, this executive home sits back on a serene, private setting. All brick and stone construction, and over 10,000sf of living space, this home has it all. Step foot through the grand two-story foyer and you'll be immersed in endless rich details. First floor features a grand chef's kitchen w/ Subzero and Wolf appliances, custom cabinetry including the walk-in and butler's pantry. Large family room w/ coffered ceilings, gas-burning fireplace and views of the tranquil backyard. Rounding out the first floor, there are separate formal living and dining rooms, mudroom, laundry room, guest bedroom, executive office w/ stunning built-ins and the primary suite. Opulent primary bedroom features built-ins, a door to the patio, spa-like bath and huge walk-in closet. Dual staircases lead to the second floor that features 4 additional bedrooms, 3 full bathrooms, second laundry room and an enormous bonus room that could have endless possibilities. Not to be outdone by the main floors, the finished lower level has it all! Large billiards room with putting green and golf simulator area. There is a media room for audiophiles like no other. Full exercise room w/ rubber flooring. Large family room w/ gas fireplace, built-ins, and remote controlled theatre screen. Large, walk-in, temperature controlled wine cellar and a custom-built pub. The home is truly an entertainer's dream! Large paver patio out back features covered patio, two-sided fireplace, built-in grill and side burner, custom lighting and water feature. Four car attached garage w/ extra tall ceilings allow for the potential lift installation and a dream for car lovers! The entire home is controlled by a Creston system with custom control pads and phone app. Everything from lighting to multimedia, security and temperature are all at the touch of a button. Home is ideally located just a short walk to Elm School and Hinsdale Central High School. Situated conveniently in between Downtown Hinsdale and the Burr Ridge Village Center. This is truly a one-of-a-kind home without a detail spared!
Property Specifics
| Single Family | |
| — | |
| Traditional | |
| 2006 | |
| Full | |
| — | |
| No | |
| 1.9 |
| Du Page | |
| — | |
| — / Not Applicable | |
| None | |
| Lake Michigan,Public | |
| Public Sewer | |
| 11112835 | |
| 0924200008 |
Nearby Schools
| NAME: | DISTRICT: | DISTANCE: | |
|---|---|---|---|
|
Grade School
Elm Elementary School |
181 | — | |
|
Middle School
Hinsdale Middle School |
181 | Not in DB | |
|
High School
Hinsdale Central High School |
86 | Not in DB | |
Property History
| DATE: | EVENT: | PRICE: | SOURCE: |
|---|---|---|---|
| 27 Sep, 2021 | Sold | $1,940,000 | MRED MLS |
| 2 Aug, 2021 | Under contract | $2,000,000 | MRED MLS |
| — | Last price change | $2,099,900 | MRED MLS |
| 5 Jun, 2021 | Listed for sale | $2,099,900 | MRED MLS |
| 13 Dec, 2023 | Under contract | $0 | MRED MLS |
| 13 Dec, 2023 | Listed for sale | $0 | MRED MLS |
| 21 Oct, 2025 | Sold | $3,100,000 | MRED MLS |
| 25 Sep, 2025 | Under contract | $3,160,500 | MRED MLS |
| 24 Sep, 2025 | Listed for sale | $3,160,500 | MRED MLS |
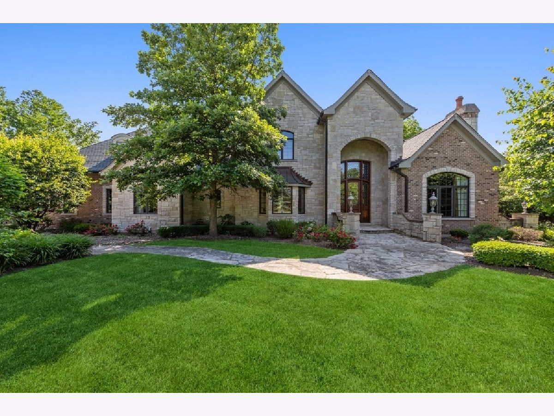





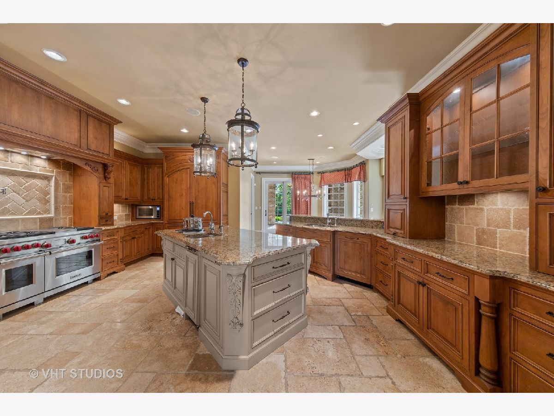

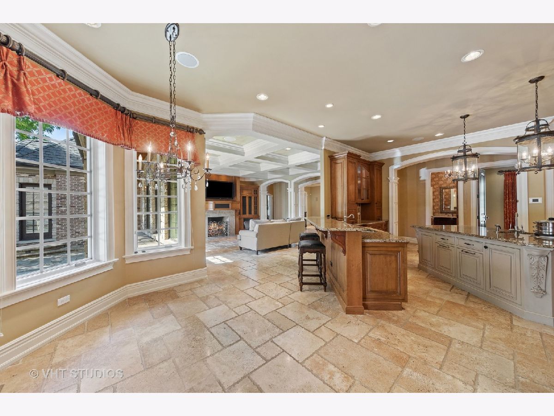




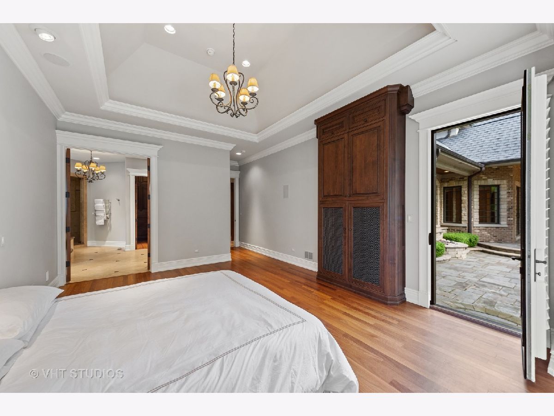

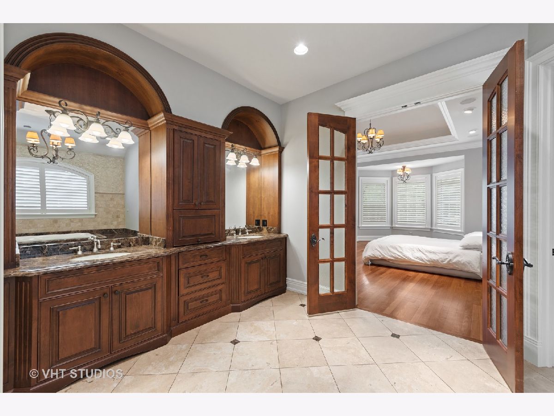

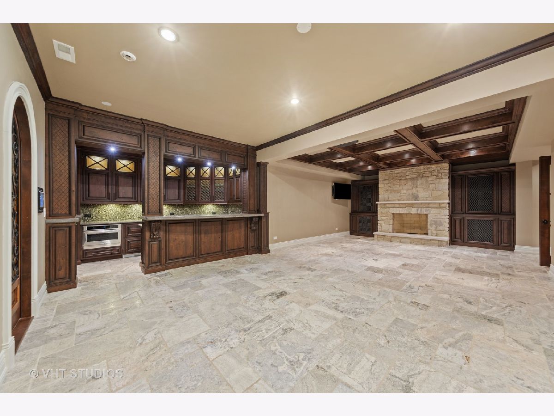
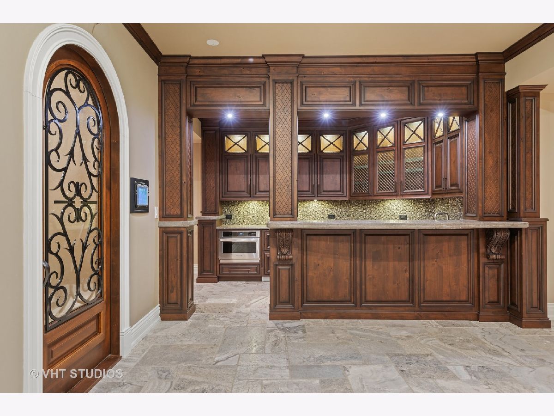
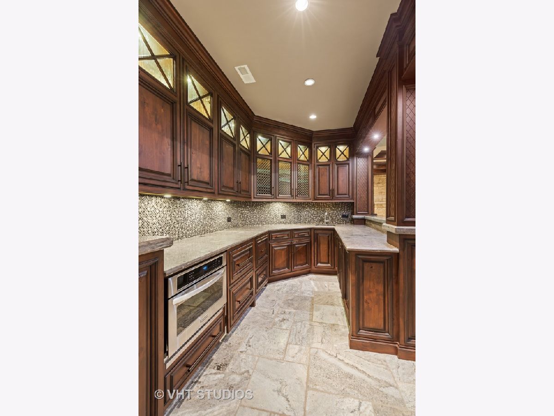

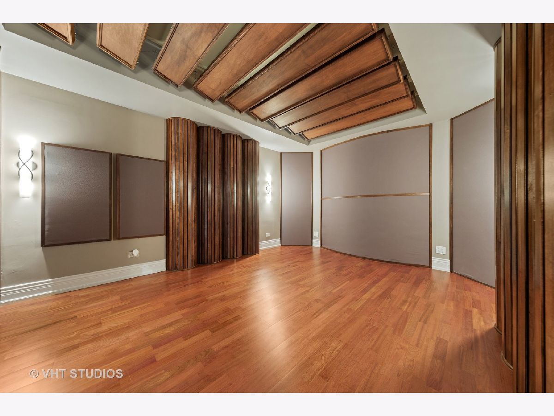

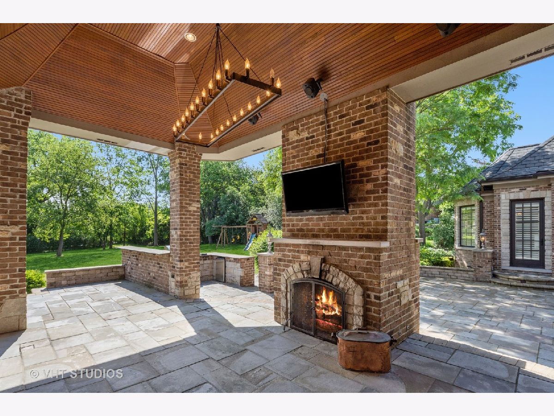
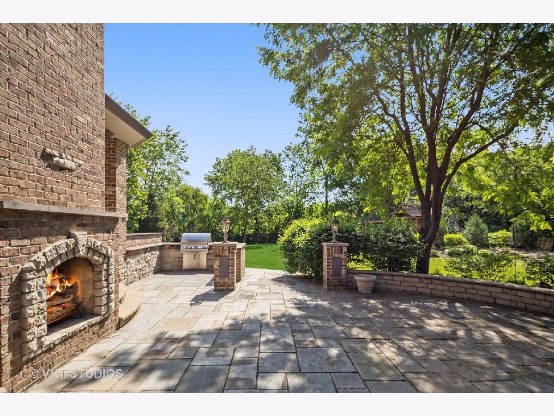
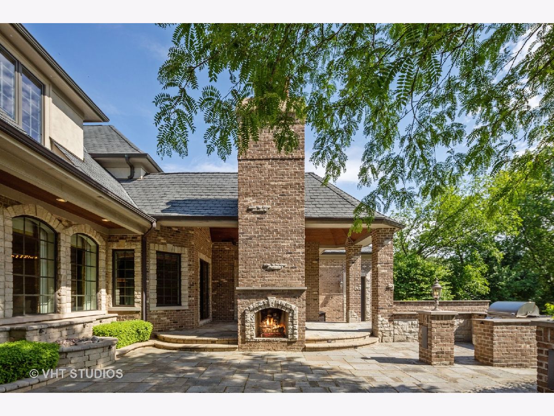
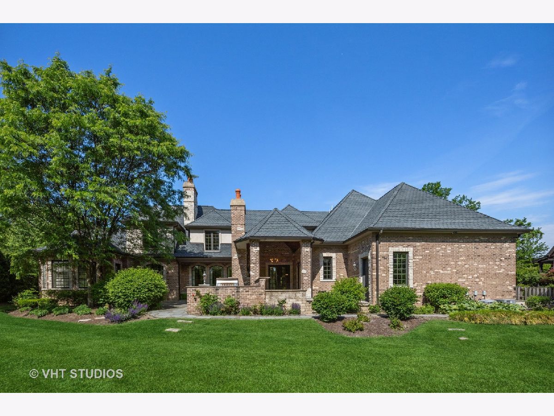

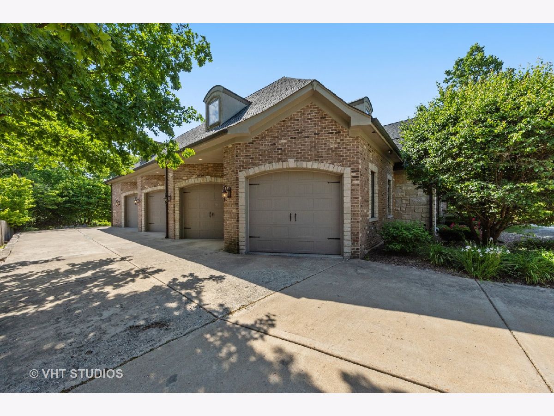
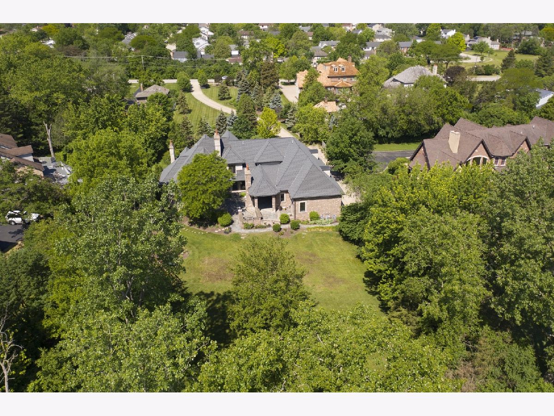
Room Specifics
Total Bedrooms: 6
Bedrooms Above Ground: 6
Bedrooms Below Ground: 0
Dimensions: —
Floor Type: Hardwood
Dimensions: —
Floor Type: Hardwood
Dimensions: —
Floor Type: Hardwood
Dimensions: —
Floor Type: —
Dimensions: —
Floor Type: —
Full Bathrooms: 7
Bathroom Amenities: Separate Shower,Double Sink,Soaking Tub
Bathroom in Basement: 1
Rooms: Office,Bedroom 6,Media Room,Mud Room,Exercise Room,Breakfast Room,Bedroom 5,Bonus Room,Recreation Room,Game Room
Basement Description: Finished
Other Specifics
| 4 | |
| Concrete Perimeter | |
| Concrete | |
| Patio, Brick Paver Patio, Storms/Screens, Outdoor Grill | |
| Landscaped,Mature Trees,Level,Outdoor Lighting,Partial Fencing | |
| 132 X 627 | |
| — | |
| Full | |
| Vaulted/Cathedral Ceilings, Bar-Wet, Hardwood Floors, Heated Floors, First Floor Bedroom, First Floor Laundry, Second Floor Laundry, First Floor Full Bath, Built-in Features, Walk-In Closet(s), Ceiling - 10 Foot, Coffered Ceiling(s), Drapes/Blinds, Granite Counters, Se | |
| Range, Microwave, Dishwasher, High End Refrigerator, Bar Fridge, Washer, Dryer, Disposal, Wine Refrigerator, Range Hood | |
| Not in DB | |
| Park, Tennis Court(s), Horse-Riding Area, Street Paved | |
| — | |
| — | |
| Gas Log, Gas Starter |
Tax History
| Year | Property Taxes |
|---|---|
| 2021 | $37,368 |
| 2025 | $42,319 |
Contact Agent
Nearby Similar Homes
Nearby Sold Comparables
Contact Agent
Listing Provided By
@properties







