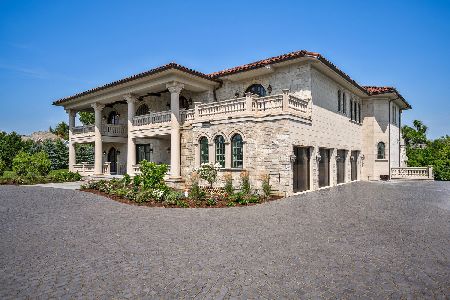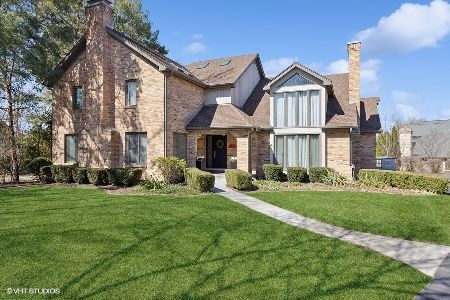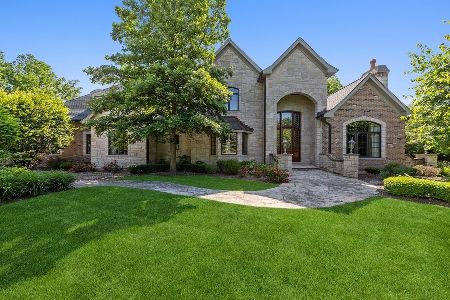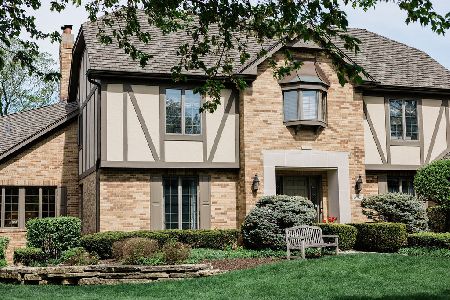6423 Garfield Ridge Court, Willowbrook, Illinois 60527
$785,000
|
Sold
|
|
| Status: | Closed |
| Sqft: | 3,578 |
| Cost/Sqft: | $224 |
| Beds: | 4 |
| Baths: | 3 |
| Year Built: | 1986 |
| Property Taxes: | $15,078 |
| Days On Market: | 3530 |
| Lot Size: | 0,38 |
Description
Sleek. Modern. Contemporary. All the ways to describe your new home. Walk into a sun-drenched family room equipped with wood burning fireplace, high ceilings, and wood and glass detail. Entertain in an open floor plan that has a large family room, open kitchen, and dining room that can easily fit a 10 person table. Gather around in the spacious gourmet kitchen with commercial grade appliances. Thoughtful first floor layout with massive deck off the kitchen and steps down to large landscaped yard. Smart second floor with four bedrooms and modern updated baths. Sunny lofted area great for a playroom, office, or teen hangout. Surround speaker system throughout house, added skylights for more light throughout home, and updated mechanicals and roof. Easy access to retail, restaurants and Interstates 55 and 290. Elm Elementary/Hinsdale Central school district. Amazing taxes. This is an one of a kind opportunity at an affordable price.
Property Specifics
| Single Family | |
| — | |
| — | |
| 1986 | |
| Full | |
| — | |
| No | |
| 0.38 |
| Du Page | |
| — | |
| 0 / Not Applicable | |
| None | |
| Public | |
| Public Sewer | |
| 09232016 | |
| 0924200056 |
Nearby Schools
| NAME: | DISTRICT: | DISTANCE: | |
|---|---|---|---|
|
Grade School
Elm Elementary School |
181 | — | |
|
Middle School
Hinsdale Middle School |
181 | Not in DB | |
|
High School
Hinsdale Central High School |
86 | Not in DB | |
Property History
| DATE: | EVENT: | PRICE: | SOURCE: |
|---|---|---|---|
| 27 Jul, 2016 | Sold | $785,000 | MRED MLS |
| 27 May, 2016 | Under contract | $799,900 | MRED MLS |
| 19 May, 2016 | Listed for sale | $799,900 | MRED MLS |
Room Specifics
Total Bedrooms: 4
Bedrooms Above Ground: 4
Bedrooms Below Ground: 0
Dimensions: —
Floor Type: Hardwood
Dimensions: —
Floor Type: Hardwood
Dimensions: —
Floor Type: Hardwood
Full Bathrooms: 3
Bathroom Amenities: Separate Shower,Double Sink,Double Shower,Soaking Tub
Bathroom in Basement: 0
Rooms: Breakfast Room,Deck,Loft,Recreation Room,Storage,Utility Room-Lower Level
Basement Description: Finished
Other Specifics
| 2 | |
| Brick/Mortar | |
| Asphalt | |
| Deck | |
| Cul-De-Sac | |
| 56X156X98X150 | |
| — | |
| Full | |
| Vaulted/Cathedral Ceilings, Skylight(s), Hardwood Floors, First Floor Laundry | |
| Double Oven, Range, Microwave, Dishwasher, Refrigerator, High End Refrigerator, Disposal, Stainless Steel Appliance(s) | |
| Not in DB | |
| — | |
| — | |
| — | |
| Wood Burning, Gas Log, Gas Starter |
Tax History
| Year | Property Taxes |
|---|---|
| 2016 | $15,078 |
Contact Agent
Nearby Similar Homes
Nearby Sold Comparables
Contact Agent
Listing Provided By
Jameson Sotheby's Intl Realty













