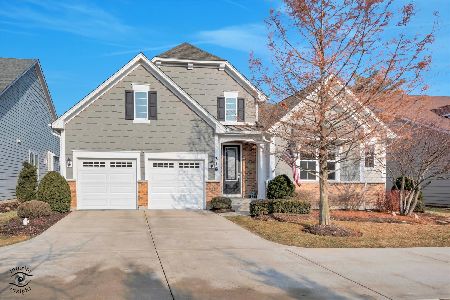6404 Western Avenue, Willowbrook, Illinois 60527
$645,000
|
Sold
|
|
| Status: | Closed |
| Sqft: | 3,774 |
| Cost/Sqft: | $177 |
| Beds: | 4 |
| Baths: | 3 |
| Year Built: | 1997 |
| Property Taxes: | $14,641 |
| Days On Market: | 2315 |
| Lot Size: | 1,12 |
Description
Motivated Sellers!!! Stunning custom-built 4 bedroom, 2 1/2 bath McNaughton home sits on over an acre of a private oasis. Quality features include crown molding, tray ceilings, transom windows & hardwood floors throughout. 2 New high efficiency HVAC systems with humidifiers (2018). The open concept allows an abundance of natural light. Entertaining is easy in the well designed kitchen which offers an island, breakfast area, butler's pantry, granite counters & ss appliances. The large family room offers a fireplace, wet bar & more natural light. Luxurious master suite features a shared fireplace with spa bath & over-sized closet. Other features include: 1st floor office, laundry & bonus room off of the 3 car garage. Design your dream basement w/9' high ceilings, bath & wet bar rough-in. Enjoy the large patio & fire pit surrounded by two natural ponds. Meticulously maintained by original owners and GREAT location!
Property Specifics
| Single Family | |
| — | |
| — | |
| 1997 | |
| Full | |
| — | |
| No | |
| 1.12 |
| Du Page | |
| — | |
| — / Not Applicable | |
| None | |
| Lake Michigan,Private Well | |
| Public Sewer | |
| 10519560 | |
| 0922200014 |
Nearby Schools
| NAME: | DISTRICT: | DISTANCE: | |
|---|---|---|---|
|
Grade School
Maercker Elementary School |
60 | — | |
|
Middle School
Westview Hills Middle School |
60 | Not in DB | |
|
High School
Hinsdale South High School |
86 | Not in DB | |
Property History
| DATE: | EVENT: | PRICE: | SOURCE: |
|---|---|---|---|
| 23 Mar, 2020 | Sold | $645,000 | MRED MLS |
| 25 Feb, 2020 | Under contract | $669,000 | MRED MLS |
| — | Last price change | $689,000 | MRED MLS |
| 16 Sep, 2019 | Listed for sale | $699,000 | MRED MLS |
Room Specifics
Total Bedrooms: 4
Bedrooms Above Ground: 4
Bedrooms Below Ground: 0
Dimensions: —
Floor Type: Hardwood
Dimensions: —
Floor Type: Hardwood
Dimensions: —
Floor Type: Hardwood
Full Bathrooms: 3
Bathroom Amenities: Whirlpool,Separate Shower,Double Sink
Bathroom in Basement: 0
Rooms: Office,Bonus Room
Basement Description: Unfinished,Bathroom Rough-In
Other Specifics
| 3 | |
| Concrete Perimeter | |
| Asphalt,Circular | |
| Brick Paver Patio, Storms/Screens, Fire Pit | |
| Pond(s),Mature Trees | |
| 165 X 296 | |
| — | |
| Full | |
| Vaulted/Cathedral Ceilings, Skylight(s), Bar-Wet, Hardwood Floors, First Floor Laundry, Walk-In Closet(s) | |
| Double Oven, Microwave, Dishwasher, Refrigerator, Washer, Dryer, Disposal, Stainless Steel Appliance(s) | |
| Not in DB | |
| — | |
| — | |
| — | |
| Wood Burning, Gas Log, Gas Starter, Includes Accessories |
Tax History
| Year | Property Taxes |
|---|---|
| 2020 | $14,641 |
Contact Agent
Nearby Similar Homes
Nearby Sold Comparables
Contact Agent
Listing Provided By
Keller Williams Premiere Properties










