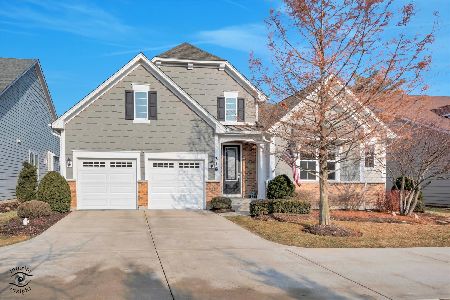6410 Western Avenue, Willowbrook, Illinois 60527
$673,000
|
Sold
|
|
| Status: | Closed |
| Sqft: | 3,250 |
| Cost/Sqft: | $212 |
| Beds: | 4 |
| Baths: | 5 |
| Year Built: | 1995 |
| Property Taxes: | $12,373 |
| Days On Market: | 4236 |
| Lot Size: | 0,60 |
Description
Tranquil views, open design throughout! Impressive home w/latest amenities! Commercial grade Viking range & fridge, gorgeous granite counters, huge island/snack bar. LR designed to be BR ensuite, currently used as office, could be guest/nanny suite. MBA has divine walk-in shower! Full bsmt has family rm w/big-screen TV, powder rm, entry to/from garage. Deck w/custom sunshade. Enjoy fun gatherings around the firepit!!
Property Specifics
| Single Family | |
| — | |
| — | |
| 1995 | |
| Full | |
| 2S BRICK/C | |
| No | |
| 0.6 |
| Du Page | |
| — | |
| 0 / Not Applicable | |
| None | |
| Lake Michigan | |
| Sewer-Storm | |
| 08645067 | |
| 0922200028 |
Nearby Schools
| NAME: | DISTRICT: | DISTANCE: | |
|---|---|---|---|
|
High School
Hinsdale Central High School |
86 | Not in DB | |
|
Alternate High School
Hinsdale South High School |
— | Not in DB | |
Property History
| DATE: | EVENT: | PRICE: | SOURCE: |
|---|---|---|---|
| 17 Aug, 2009 | Sold | $722,500 | MRED MLS |
| 13 Jul, 2009 | Under contract | $759,000 | MRED MLS |
| — | Last price change | $779,000 | MRED MLS |
| 29 Apr, 2009 | Listed for sale | $779,000 | MRED MLS |
| 28 Aug, 2014 | Sold | $673,000 | MRED MLS |
| 12 Jul, 2014 | Under contract | $689,000 | MRED MLS |
| — | Last price change | $722,500 | MRED MLS |
| 14 Jun, 2014 | Listed for sale | $722,500 | MRED MLS |
| 16 Aug, 2018 | Sold | $770,000 | MRED MLS |
| 15 Jul, 2018 | Under contract | $795,000 | MRED MLS |
| — | Last price change | $825,000 | MRED MLS |
| 19 May, 2018 | Listed for sale | $869,900 | MRED MLS |
Room Specifics
Total Bedrooms: 4
Bedrooms Above Ground: 4
Bedrooms Below Ground: 0
Dimensions: —
Floor Type: Carpet
Dimensions: —
Floor Type: Carpet
Dimensions: —
Floor Type: Carpet
Full Bathrooms: 5
Bathroom Amenities: Separate Shower,Double Sink,Full Body Spray Shower,Double Shower
Bathroom in Basement: 1
Rooms: Breakfast Room,Foyer,Recreation Room,Utility Room-1st Floor
Basement Description: Finished,Exterior Access
Other Specifics
| 3 | |
| Concrete Perimeter | |
| Asphalt | |
| Deck, Storms/Screens | |
| Landscaped,Wooded | |
| 85 X 300 | |
| — | |
| Full | |
| Vaulted/Cathedral Ceilings, Hardwood Floors, First Floor Bedroom, In-Law Arrangement, First Floor Laundry, First Floor Full Bath | |
| Double Oven, Range, Microwave, Dishwasher, High End Refrigerator, Washer, Dryer, Disposal, Stainless Steel Appliance(s) | |
| Not in DB | |
| — | |
| — | |
| — | |
| Wood Burning, Gas Starter |
Tax History
| Year | Property Taxes |
|---|---|
| 2009 | $10,833 |
| 2014 | $12,373 |
| 2018 | $12,882 |
Contact Agent
Nearby Similar Homes
Nearby Sold Comparables
Contact Agent
Listing Provided By
Select Realty INC









