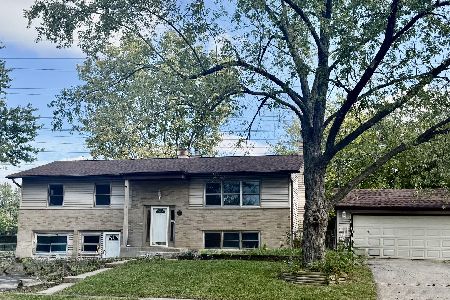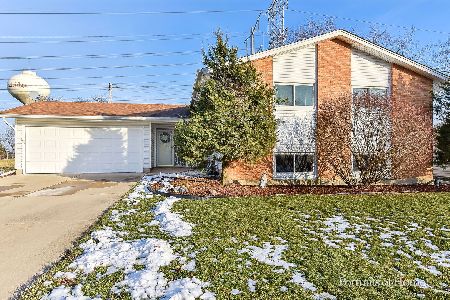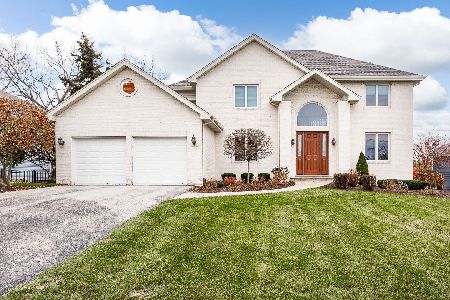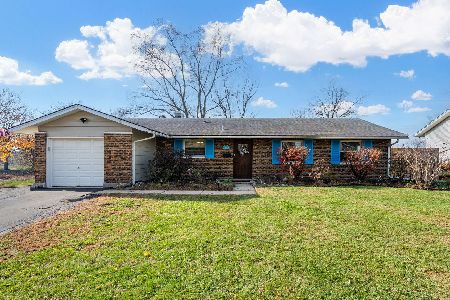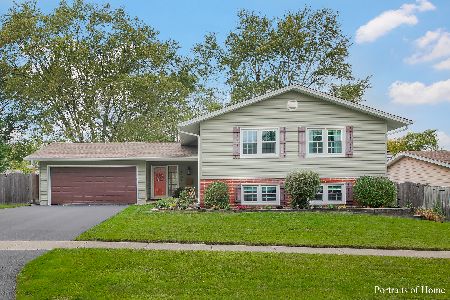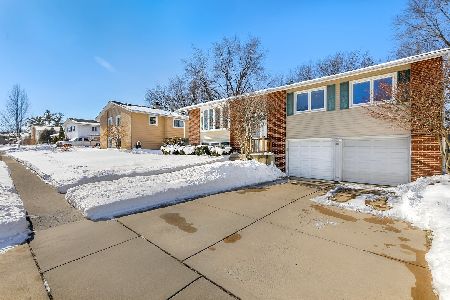6405 Maxwell Drive, Woodridge, Illinois 60517
$350,000
|
Sold
|
|
| Status: | Closed |
| Sqft: | 0 |
| Cost/Sqft: | — |
| Beds: | 4 |
| Baths: | 3 |
| Year Built: | 1966 |
| Property Taxes: | $7,864 |
| Days On Market: | 3719 |
| Lot Size: | 0,22 |
Description
Walk to multiple parks and walking trail from this beautifully updated home in great neighborhood. Entertainment sized kitchen offers a huge island, hardwood floors, crown molding, granite & ss appliances that opens to a bright, sunny eating area. Hardwood floors entire first floor, beautiful dining room with over sized crown molding opens to fantastic family room. 4 extra large bedrooms, 2.1 baths, 2nd flr loft area perfect for office, full fin basement with rec rm, tv area, exercise rm and huge laundry center. Gorgeous mature fenced lot with fabulous deck, tons of perennials and new cement patio and walkway. A/C 2014, Roof, siding and soffits 2010, furnace 2009, gar door 2013, cement garage floor, front and back walkway and patio 2015, many windows replaced. All of this and Downers Grove North HS. Welcome home!
Property Specifics
| Single Family | |
| — | |
| Traditional | |
| 1966 | |
| Full | |
| FAIRMOUNT | |
| No | |
| 0.22 |
| Du Page | |
| Winston Hills | |
| 0 / Not Applicable | |
| None | |
| Public | |
| Public Sewer | |
| 09089429 | |
| 0823202006 |
Nearby Schools
| NAME: | DISTRICT: | DISTANCE: | |
|---|---|---|---|
|
Grade School
Goodrich Elementary School |
68 | — | |
|
Middle School
Thomas Jefferson Junior High Sch |
68 | Not in DB | |
|
High School
North High School |
99 | Not in DB | |
Property History
| DATE: | EVENT: | PRICE: | SOURCE: |
|---|---|---|---|
| 8 Jan, 2016 | Sold | $350,000 | MRED MLS |
| 23 Nov, 2015 | Under contract | $359,000 | MRED MLS |
| 19 Nov, 2015 | Listed for sale | $359,000 | MRED MLS |
Room Specifics
Total Bedrooms: 4
Bedrooms Above Ground: 4
Bedrooms Below Ground: 0
Dimensions: —
Floor Type: Carpet
Dimensions: —
Floor Type: Carpet
Dimensions: —
Floor Type: Carpet
Full Bathrooms: 3
Bathroom Amenities: —
Bathroom in Basement: 0
Rooms: Breakfast Room,Deck,Exercise Room,Foyer,Loft,Recreation Room
Basement Description: Finished
Other Specifics
| 2 | |
| Concrete Perimeter | |
| Asphalt | |
| — | |
| — | |
| 78X123 | |
| — | |
| Full | |
| — | |
| Range, Microwave, Dishwasher, Refrigerator | |
| Not in DB | |
| Sidewalks, Street Lights, Street Paved | |
| — | |
| — | |
| — |
Tax History
| Year | Property Taxes |
|---|---|
| 2016 | $7,864 |
Contact Agent
Nearby Similar Homes
Nearby Sold Comparables
Contact Agent
Listing Provided By
Baird & Warner

