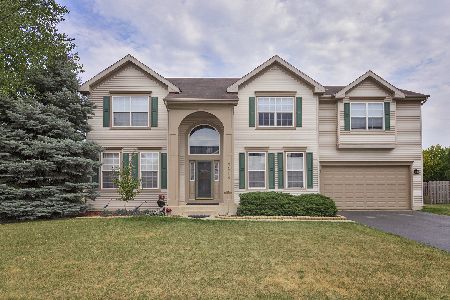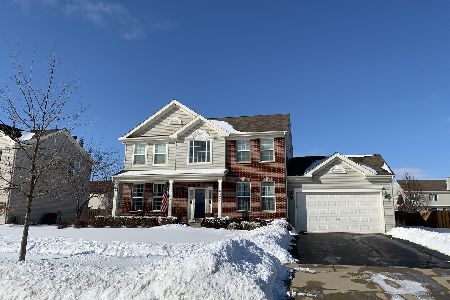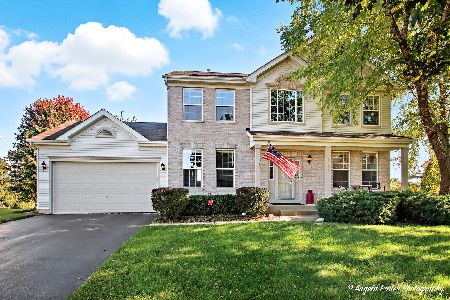6406 Longford Drive, Mchenry, Illinois 60050
$295,000
|
Sold
|
|
| Status: | Closed |
| Sqft: | 2,606 |
| Cost/Sqft: | $115 |
| Beds: | 4 |
| Baths: | 4 |
| Year Built: | 2004 |
| Property Taxes: | $8,411 |
| Days On Market: | 2091 |
| Lot Size: | 0,28 |
Description
This Beauty in Legend Lakes is looking for a New Owner! Better than New with all the Upgrades. 9 ft ceilings on the main floor with Gleaming Hardwood. Granite Countertops, Stone Backsplash, 42" Cherry Cabinets in the Kitchen with tons of Natural Light that shines in through the tall 8 ft slider overlooking the Gorgeous Stamped Concrete Patio. Office on the main floor that could easily become a 5th bedroom. Main floor 1/2 bath was constructed with extra room for a tub/shower if needed. Upstairs is 4 bedrooms + Loft and Laundry Room. Both full baths upstairs have double sinks. Basement has a Fab Rec Room & Bar area for Entertaining, 1/2 bath, unfinished area for storage, and a workshop for all your projects. Close to the Park. This is the One!
Property Specifics
| Single Family | |
| — | |
| Traditional | |
| 2004 | |
| Full | |
| BRANNIGAN ELEV D | |
| No | |
| 0.28 |
| Mc Henry | |
| Legend Lakes | |
| 346 / Annual | |
| None | |
| Public | |
| Public Sewer | |
| 10702378 | |
| 0932252011 |
Nearby Schools
| NAME: | DISTRICT: | DISTANCE: | |
|---|---|---|---|
|
Grade School
Valley View Elementary School |
15 | — | |
|
Middle School
Parkland Middle School |
15 | Not in DB | |
|
High School
Mchenry High School-west Campus |
156 | Not in DB | |
Property History
| DATE: | EVENT: | PRICE: | SOURCE: |
|---|---|---|---|
| 15 Jul, 2020 | Sold | $295,000 | MRED MLS |
| 31 May, 2020 | Under contract | $299,000 | MRED MLS |
| 30 Apr, 2020 | Listed for sale | $299,000 | MRED MLS |
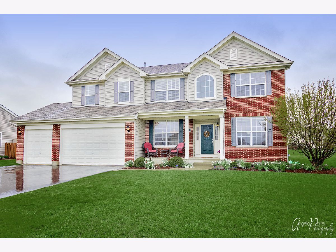
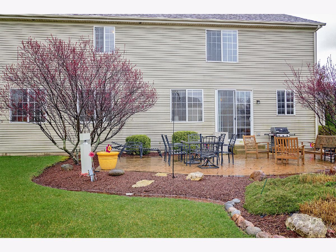
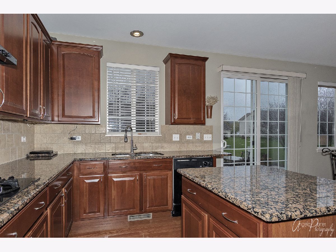
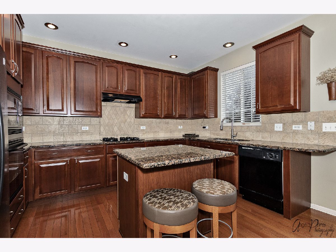
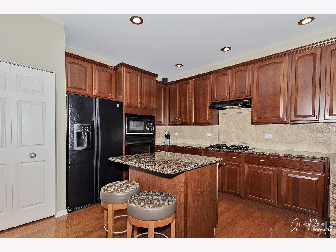
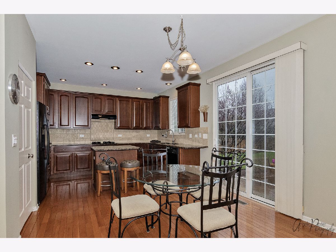
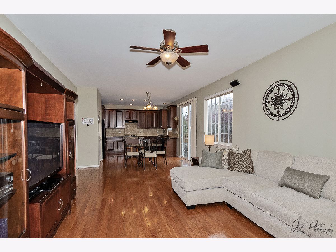
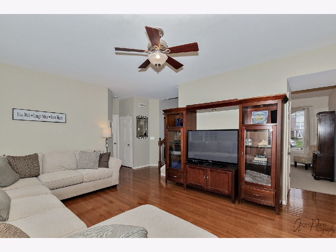
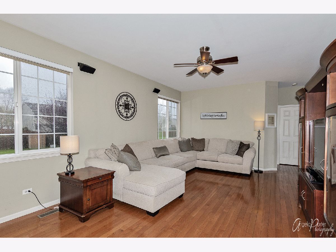
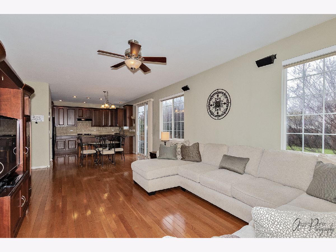
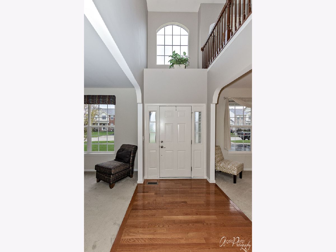
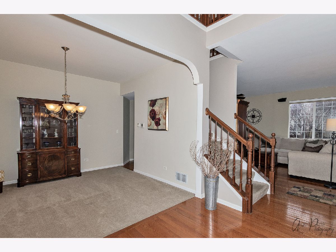
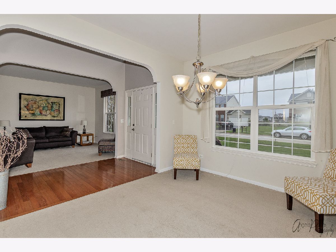
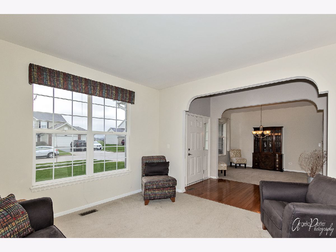
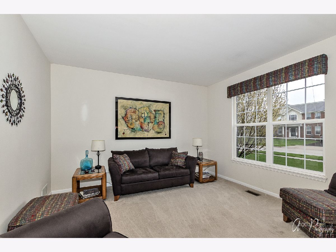
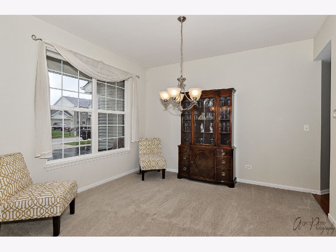
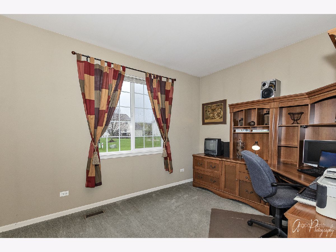
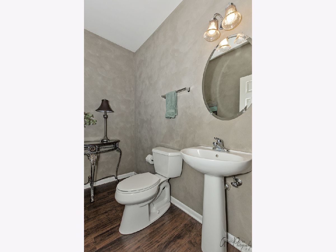
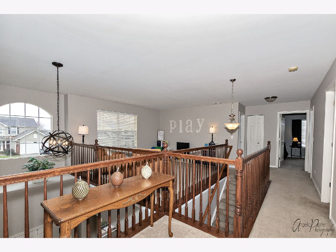
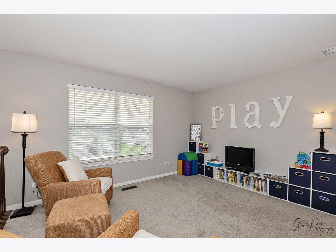
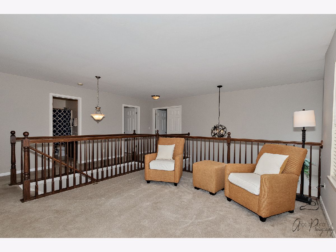
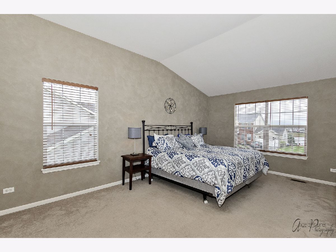
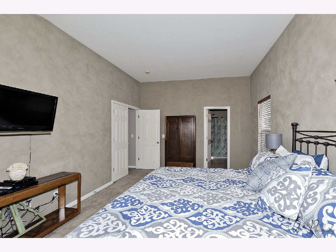
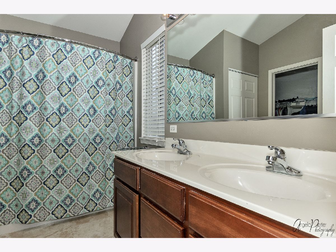
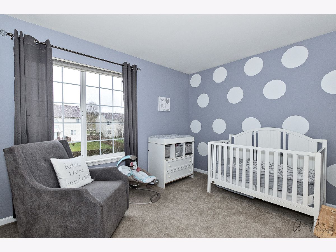
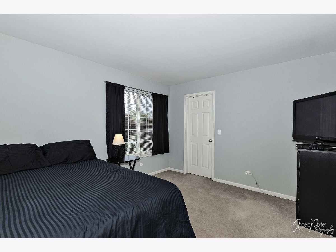
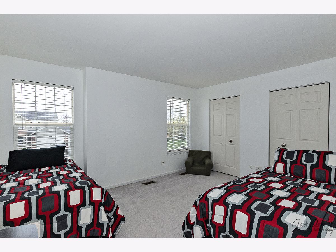
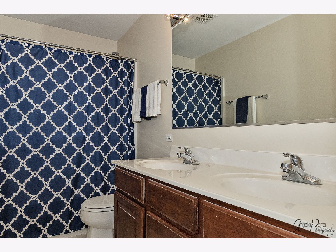
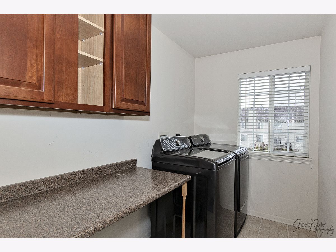
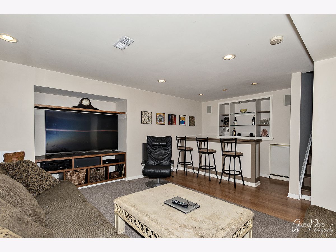
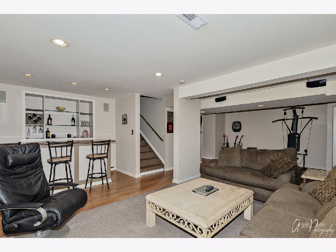
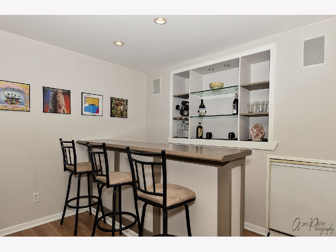
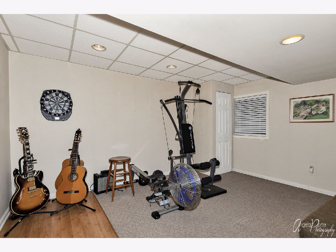
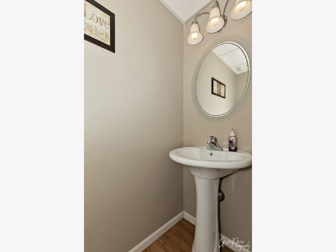
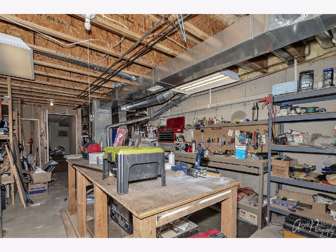
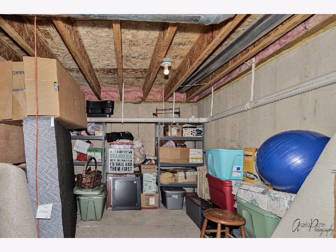
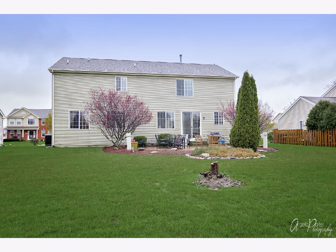
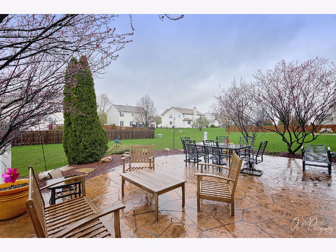
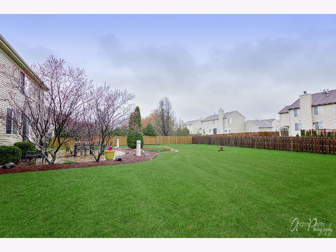
Room Specifics
Total Bedrooms: 4
Bedrooms Above Ground: 4
Bedrooms Below Ground: 0
Dimensions: —
Floor Type: Carpet
Dimensions: —
Floor Type: Carpet
Dimensions: —
Floor Type: Carpet
Full Bathrooms: 4
Bathroom Amenities: Double Sink
Bathroom in Basement: 1
Rooms: Loft,Office,Recreation Room
Basement Description: Partially Finished
Other Specifics
| 3 | |
| Concrete Perimeter | |
| Asphalt,Concrete | |
| Stamped Concrete Patio, Storms/Screens | |
| Landscaped | |
| 88X140X84X140 | |
| — | |
| Full | |
| Hardwood Floors, Wood Laminate Floors, Second Floor Laundry, Walk-In Closet(s) | |
| Microwave, Dishwasher, Refrigerator, Washer, Dryer, Disposal, Cooktop, Built-In Oven, Range Hood, Water Softener Owned | |
| Not in DB | |
| Park, Curbs, Sidewalks, Street Lights, Street Paved | |
| — | |
| — | |
| — |
Tax History
| Year | Property Taxes |
|---|---|
| 2020 | $8,411 |
Contact Agent
Nearby Similar Homes
Nearby Sold Comparables
Contact Agent
Listing Provided By
CENTURY 21 Roberts & Andrews




