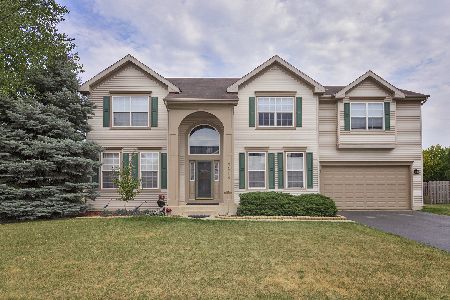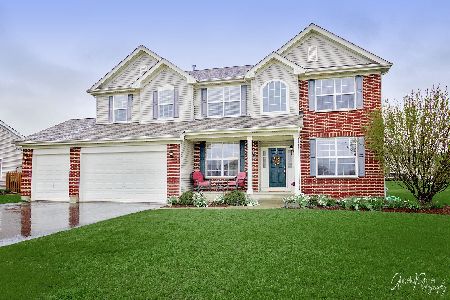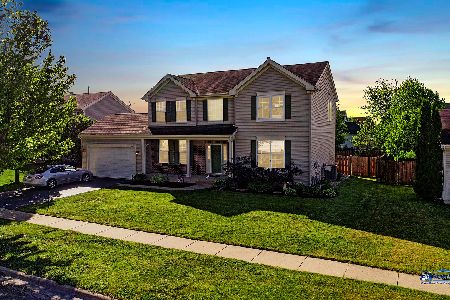6419 Midleton Lane, Mchenry, Illinois 60050
$240,000
|
Sold
|
|
| Status: | Closed |
| Sqft: | 3,584 |
| Cost/Sqft: | $70 |
| Beds: | 4 |
| Baths: | 5 |
| Year Built: | 2004 |
| Property Taxes: | $10,194 |
| Days On Market: | 3927 |
| Lot Size: | 0,27 |
Description
The largest floorplan in Legend Lakes PLUS a finished basement! 2-story foyer & eating area! First floor office! Finished basement w/full bath! Massive master suite & bathroom w/ double sinks! 2nd bedroom w/en suite bath! Hall bath w/ double sinks! Large deck leads to spacious backyard! Irrigation system in yard! Massive loft for extra 2nd floor living space!
Property Specifics
| Single Family | |
| — | |
| Traditional | |
| 2004 | |
| Full | |
| MCBRIDE | |
| No | |
| 0.27 |
| Mc Henry | |
| Legend Lakes | |
| 290 / Annual | |
| None | |
| Public | |
| Public Sewer | |
| 08896937 | |
| 0932252004 |
Nearby Schools
| NAME: | DISTRICT: | DISTANCE: | |
|---|---|---|---|
|
Grade School
Valley View Elementary School |
15 | — | |
|
Middle School
Parkland Middle School |
15 | Not in DB | |
|
High School
Mchenry High School-west Campus |
156 | Not in DB | |
Property History
| DATE: | EVENT: | PRICE: | SOURCE: |
|---|---|---|---|
| 8 Oct, 2015 | Sold | $240,000 | MRED MLS |
| 22 Aug, 2015 | Under contract | $250,000 | MRED MLS |
| — | Last price change | $275,000 | MRED MLS |
| 20 Apr, 2015 | Listed for sale | $300,000 | MRED MLS |
| 6 Dec, 2021 | Sold | $372,000 | MRED MLS |
| 14 Nov, 2021 | Under contract | $379,900 | MRED MLS |
| 15 Sep, 2021 | Listed for sale | $379,900 | MRED MLS |
Room Specifics
Total Bedrooms: 4
Bedrooms Above Ground: 4
Bedrooms Below Ground: 0
Dimensions: —
Floor Type: Carpet
Dimensions: —
Floor Type: Carpet
Dimensions: —
Floor Type: Carpet
Full Bathrooms: 5
Bathroom Amenities: Separate Shower,Double Sink,Garden Tub
Bathroom in Basement: 1
Rooms: Eating Area,Foyer,Loft,Office,Recreation Room
Basement Description: Finished
Other Specifics
| 2 | |
| Concrete Perimeter | |
| Asphalt | |
| Deck | |
| — | |
| 55X197X121X139 | |
| — | |
| Full | |
| Vaulted/Cathedral Ceilings, Hardwood Floors, First Floor Laundry | |
| Range, Microwave, Dishwasher, Refrigerator, Washer, Dryer, Disposal | |
| Not in DB | |
| Sidewalks, Street Lights, Street Paved | |
| — | |
| — | |
| Gas Log, Gas Starter |
Tax History
| Year | Property Taxes |
|---|---|
| 2015 | $10,194 |
| 2021 | $9,579 |
Contact Agent
Nearby Similar Homes
Nearby Sold Comparables
Contact Agent
Listing Provided By
North Shore Realty Group








