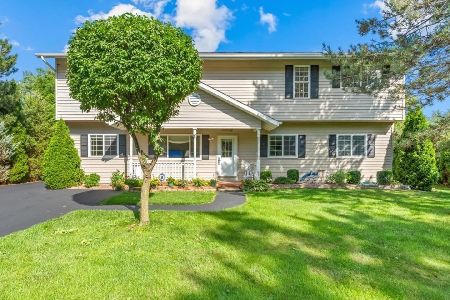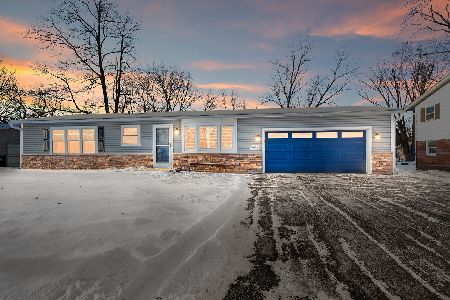6406 Shannon Drive, Cary, Illinois 60013
$190,000
|
Sold
|
|
| Status: | Closed |
| Sqft: | 0 |
| Cost/Sqft: | — |
| Beds: | 4 |
| Baths: | 2 |
| Year Built: | 1967 |
| Property Taxes: | $4,104 |
| Days On Market: | 2024 |
| Lot Size: | 0,32 |
Description
MULTIPLE OFFERS RECEIVED! Highest & Best due by Tuesday 7/21 12:00 PM*******Affordable split level home w/ 4 Bdrms, 2 full baths, and spacious updated family sized kitchen w/lots of counter space and cabinets, unusually large for this price range. Very open concept to living room area. Glass Doors to deck for summer bar-b-ques to enjoy the 1/3 acre open back yard great for family fun! Lower level has a family room and full bath and 4th bed room. 3 bedrooms upstairs, all w/hardwood floors and updated full bath. Plus a bonus w/ the partial basement great for future plans or storage. Attached 2 car garage! Walk to Lake Killarney w/ sandy beach w/ access for paddle boarding, kayaking, swimming & fishing! Great for stay at home fun! ****Home does need some repairs**** Windows!***Home is being sold AS-IS**********
Property Specifics
| Single Family | |
| — | |
| Tri-Level | |
| 1967 | |
| Partial | |
| — | |
| No | |
| 0.32 |
| Mc Henry | |
| Lake Killarney | |
| 267 / Annual | |
| Lake Rights | |
| Community Well | |
| Septic-Private | |
| 10784857 | |
| 1901176002 |
Nearby Schools
| NAME: | DISTRICT: | DISTANCE: | |
|---|---|---|---|
|
Grade School
Deer Path Elementary School |
26 | — | |
|
Middle School
Cary Junior High School |
26 | Not in DB | |
|
High School
Cary-grove Community High School |
155 | Not in DB | |
Property History
| DATE: | EVENT: | PRICE: | SOURCE: |
|---|---|---|---|
| 16 Sep, 2020 | Sold | $190,000 | MRED MLS |
| 21 Jul, 2020 | Under contract | $187,000 | MRED MLS |
| 16 Jul, 2020 | Listed for sale | $187,000 | MRED MLS |
| 19 Jun, 2024 | Under contract | $0 | MRED MLS |
| 1 Jun, 2024 | Listed for sale | $0 | MRED MLS |























Room Specifics
Total Bedrooms: 4
Bedrooms Above Ground: 4
Bedrooms Below Ground: 0
Dimensions: —
Floor Type: Hardwood
Dimensions: —
Floor Type: Hardwood
Dimensions: —
Floor Type: Carpet
Full Bathrooms: 2
Bathroom Amenities: —
Bathroom in Basement: 0
Rooms: No additional rooms
Basement Description: Unfinished
Other Specifics
| 2 | |
| Concrete Perimeter | |
| Concrete | |
| Deck | |
| Rear of Lot | |
| 100X157X80X147 | |
| Unfinished | |
| None | |
| Hardwood Floors | |
| Range, Refrigerator, Washer, Dryer, Range Hood | |
| Not in DB | |
| Park, Lake, Dock, Water Rights, Curbs, Street Lights, Street Paved | |
| — | |
| — | |
| — |
Tax History
| Year | Property Taxes |
|---|---|
| 2020 | $4,104 |
Contact Agent
Nearby Similar Homes
Nearby Sold Comparables
Contact Agent
Listing Provided By
Coldwell Banker Real Estate Group











