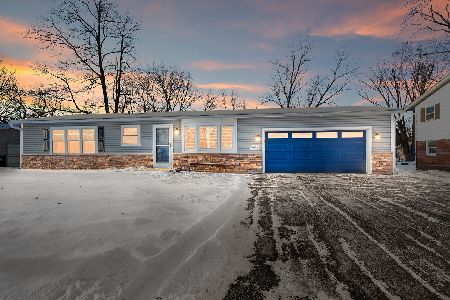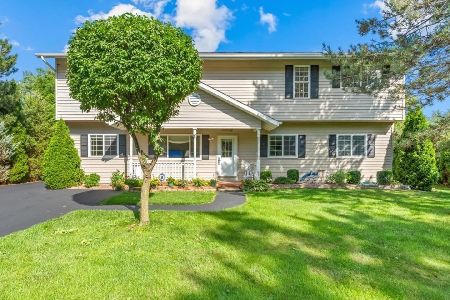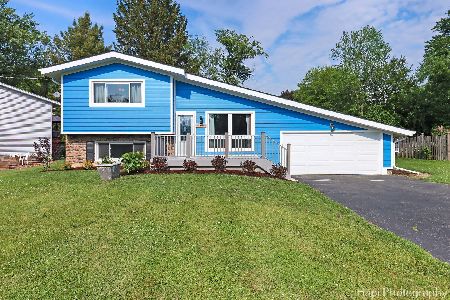6317 Shannon Drive, Cary, Illinois 60013
$300,000
|
Sold
|
|
| Status: | Closed |
| Sqft: | 2,238 |
| Cost/Sqft: | $138 |
| Beds: | 4 |
| Baths: | 3 |
| Year Built: | 1976 |
| Property Taxes: | $5,180 |
| Days On Market: | 6946 |
| Lot Size: | 0,50 |
Description
QUALITY CONSTRUCTION & MANY UP DATES WITH OPEN FLOOR PLAN. LIVING & DINING ROOM HIGHLIGHTED BY VAULTED BEAM CEILING. DOUBLE DECK OVERLOOKING SPACIOUS YARD OFF KITCHEN & FAMILY ROOM. NEWER WINDOWS, DOORS, ROOF, FURNACE, CENTRAL AIR & 1/2 BATH. AHS HOME WARRANTY. NEW CARPET & WOOD ENTRY FLOOR 2/2007; NEW DRIVEWAY AND EXTERIOR PAINTED 2006.
Property Specifics
| Single Family | |
| — | |
| — | |
| 1976 | |
| — | |
| 1-1/2 STOR | |
| No | |
| 0.5 |
| Mc Henry | |
| Lake Killarney | |
| 0 / Not Applicable | |
| — | |
| — | |
| — | |
| 06391400 | |
| 1901156021 |
Nearby Schools
| NAME: | DISTRICT: | DISTANCE: | |
|---|---|---|---|
|
Grade School
Deer Path Elementary School |
26 | — | |
|
Middle School
Cary Junior High School |
26 | Not in DB | |
|
High School
Prairie Ridge |
155 | Not in DB | |
Property History
| DATE: | EVENT: | PRICE: | SOURCE: |
|---|---|---|---|
| 31 May, 2007 | Sold | $300,000 | MRED MLS |
| 24 Apr, 2007 | Under contract | $308,000 | MRED MLS |
| 24 Jan, 2007 | Listed for sale | $308,000 | MRED MLS |
Room Specifics
Total Bedrooms: 4
Bedrooms Above Ground: 4
Bedrooms Below Ground: 0
Dimensions: —
Floor Type: —
Dimensions: —
Floor Type: —
Dimensions: —
Floor Type: —
Full Bathrooms: 3
Bathroom Amenities: —
Bathroom in Basement: 0
Rooms: —
Basement Description: —
Other Specifics
| 2 | |
| — | |
| — | |
| — | |
| — | |
| 149X150X130X215 | |
| — | |
| — | |
| — | |
| — | |
| Not in DB | |
| — | |
| — | |
| — | |
| — |
Tax History
| Year | Property Taxes |
|---|---|
| 2007 | $5,180 |
Contact Agent
Nearby Similar Homes
Nearby Sold Comparables
Contact Agent
Listing Provided By
CENTURY 21 Sketch Book











