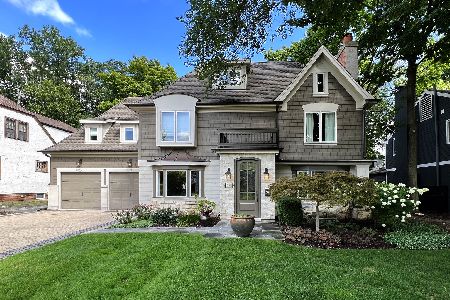641 Burton Place, Arlington Heights, Illinois 60005
$595,000
|
Sold
|
|
| Status: | Closed |
| Sqft: | 3,561 |
| Cost/Sqft: | $182 |
| Beds: | 4 |
| Baths: | 4 |
| Year Built: | 1954 |
| Property Taxes: | $14,485 |
| Days On Market: | 4890 |
| Lot Size: | 0,00 |
Description
Picture perfect expanded Scarsdale home. The open floor plan will win you over . Hardwood floors, skylites, 2 FPL, gourmet kitchen w/Jenn Air cooktop, Subzero fridge, dual heating & A/C, 1 new furnace. Huge family rm with vaulted ceilings, & FPL with heatilator 1st flr office, 3.1 baths, 2 master bedrooms, Most windows are Marvin. Deck overlooks professionally landscaped yard. Near train & town. An Unusual Find!
Property Specifics
| Single Family | |
| — | |
| — | |
| 1954 | |
| Partial | |
| CUSTOM EXPANDED | |
| No | |
| — |
| Cook | |
| Scarsdale | |
| 0 / Not Applicable | |
| None | |
| Lake Michigan | |
| Sewer-Storm | |
| 08152131 | |
| 03323070380000 |
Nearby Schools
| NAME: | DISTRICT: | DISTANCE: | |
|---|---|---|---|
|
Grade School
Dryden Elementary School |
25 | — | |
|
Middle School
South Middle School |
25 | Not in DB | |
|
High School
Prospect High School |
214 | Not in DB | |
Property History
| DATE: | EVENT: | PRICE: | SOURCE: |
|---|---|---|---|
| 22 Mar, 2013 | Sold | $595,000 | MRED MLS |
| 4 Feb, 2013 | Under contract | $648,000 | MRED MLS |
| — | Last price change | $675,000 | MRED MLS |
| 5 Sep, 2012 | Listed for sale | $725,000 | MRED MLS |
Room Specifics
Total Bedrooms: 4
Bedrooms Above Ground: 4
Bedrooms Below Ground: 0
Dimensions: —
Floor Type: Carpet
Dimensions: —
Floor Type: Carpet
Dimensions: —
Floor Type: Carpet
Full Bathrooms: 4
Bathroom Amenities: Whirlpool,Separate Shower
Bathroom in Basement: 0
Rooms: Office,Recreation Room
Basement Description: Finished,Crawl
Other Specifics
| 2.5 | |
| — | |
| — | |
| Deck | |
| — | |
| 70X132 | |
| Pull Down Stair | |
| Full | |
| Vaulted/Cathedral Ceilings, Skylight(s), Hardwood Floors, First Floor Laundry | |
| Double Oven, Microwave, Dishwasher, High End Refrigerator, Disposal | |
| Not in DB | |
| — | |
| — | |
| — | |
| Attached Fireplace Doors/Screen, Gas Log, Heatilator |
Tax History
| Year | Property Taxes |
|---|---|
| 2013 | $14,485 |
Contact Agent
Nearby Similar Homes
Nearby Sold Comparables
Contact Agent
Listing Provided By
Century 21 Langos & Christian










