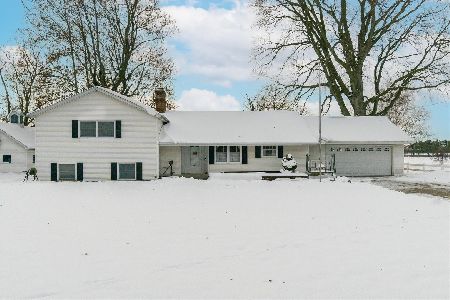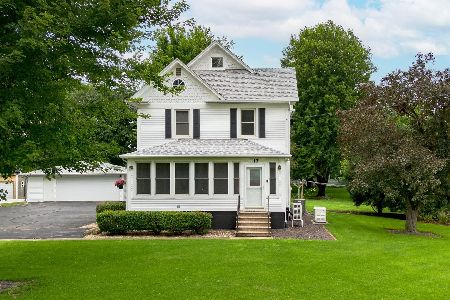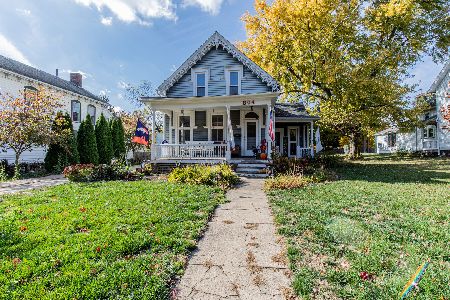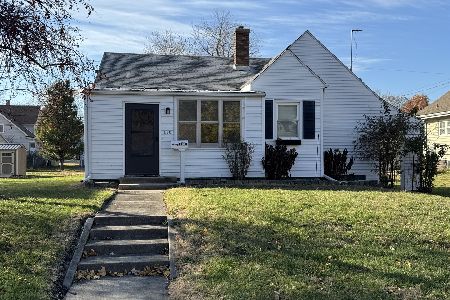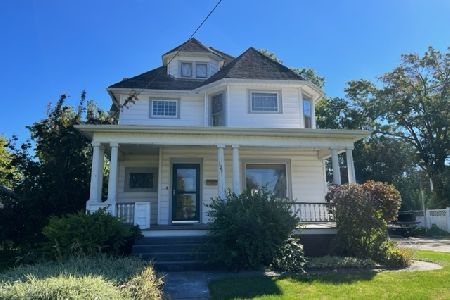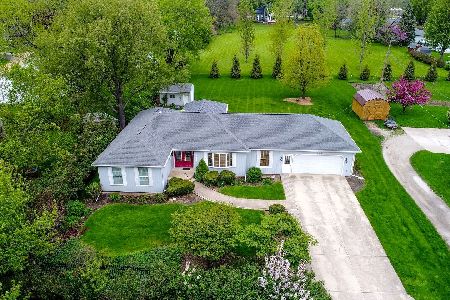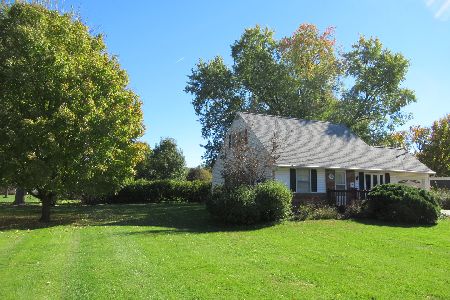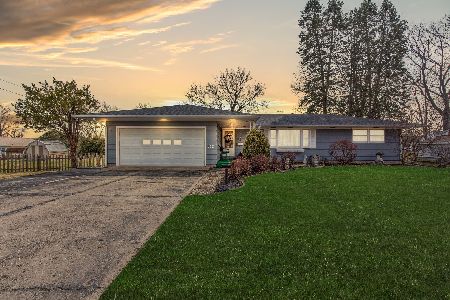641 Erickson Drive, Princeton, Illinois 61356
$270,000
|
Sold
|
|
| Status: | Closed |
| Sqft: | 2,050 |
| Cost/Sqft: | $127 |
| Beds: | 3 |
| Baths: | 3 |
| Year Built: | 1975 |
| Property Taxes: | $5,426 |
| Days On Market: | 1471 |
| Lot Size: | 0,32 |
Description
Large Ranch Home with Beautiful Living Space. Double Entry Doors open to Large Foyer. Formal Living Room/Dining Room with wonderful Bay Window and Cute Stained Glass Cut out. Tons of Natural Light Fill this Home, allowing the Hardwood Floors to gleam! Huge Kitchen with TONS of Cabinet space, Island sits right off of the Sliding Glass Doors to Concrete Patio. Eating area can fit a table for 8 with room to spare! Adorable Family Room with Gas Fireplace (TV Hook Ups behind Picture). Master Bedroom has 2 Closets within main room, a Walk-In off the Master Bath and a Linen Closet. Master Bath, with Separate shower and Large tub. Two Additional Bedrooms off of the Foyer along with with additional Full Bath and 1st floor Laundry Room. WOW!!!! FINISHED BASEMENT!! Large Basement with another FULL BATH and Separate Den/Craft Room. Room has a door and a closet, so many possibilities for its use. Bathroom has additional hook ups for Laundry. Tons of Storage. ** Radon system. **Carrier Furnace 2019 **Water Heater 2019. **All Toilets Replaced 2022. **NEW Carpet Throughout home 2022. Attached Oversized Drywalled Garage with Door from the Driveway and to the back. **Large Yard, with Patio and Shed. Home sits on 3 pins. Close to Hospital and Downtown.
Property Specifics
| Single Family | |
| — | |
| Ranch | |
| 1975 | |
| Full | |
| — | |
| No | |
| 0.32 |
| Bureau | |
| — | |
| 0 / Not Applicable | |
| None | |
| Public | |
| Public Sewer | |
| 11302151 | |
| 1616428006 |
Nearby Schools
| NAME: | DISTRICT: | DISTANCE: | |
|---|---|---|---|
|
Grade School
Lincoln Elementary School |
115 | — | |
|
Middle School
Logan Junior High School |
115 | Not in DB | |
|
High School
Princeton High School |
500 | Not in DB | |
Property History
| DATE: | EVENT: | PRICE: | SOURCE: |
|---|---|---|---|
| 1 Jun, 2018 | Sold | $229,000 | MRED MLS |
| 19 Mar, 2018 | Under contract | $229,000 | MRED MLS |
| 18 Mar, 2018 | Listed for sale | $229,000 | MRED MLS |
| 18 Nov, 2019 | Sold | $195,000 | MRED MLS |
| 11 Oct, 2019 | Under contract | $200,000 | MRED MLS |
| 3 Oct, 2019 | Listed for sale | $200,000 | MRED MLS |
| 14 Feb, 2022 | Sold | $270,000 | MRED MLS |
| 13 Jan, 2022 | Under contract | $259,900 | MRED MLS |
| 11 Jan, 2022 | Listed for sale | $259,900 | MRED MLS |
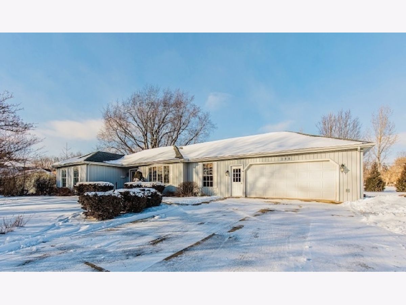
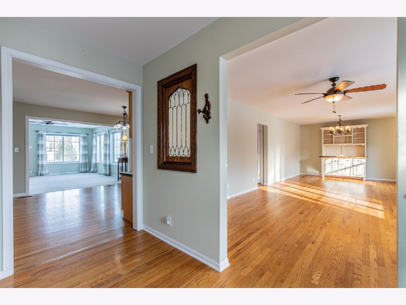
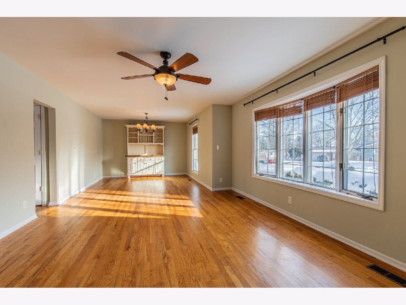
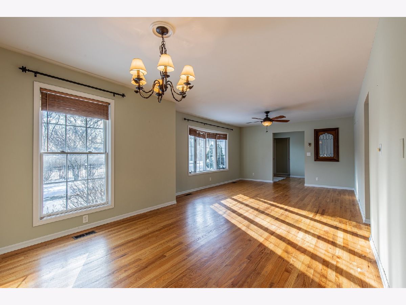
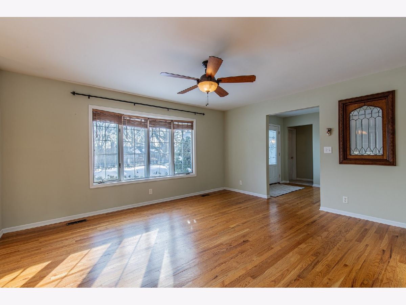
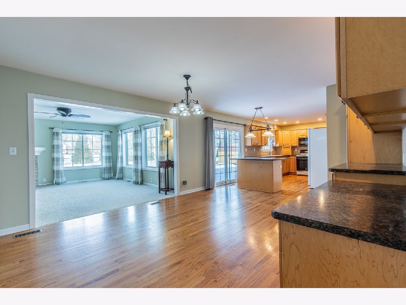
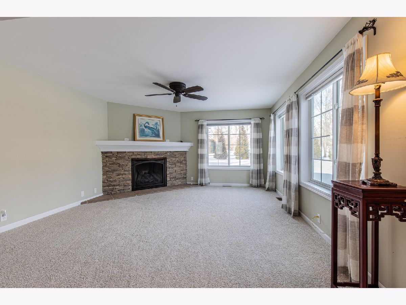
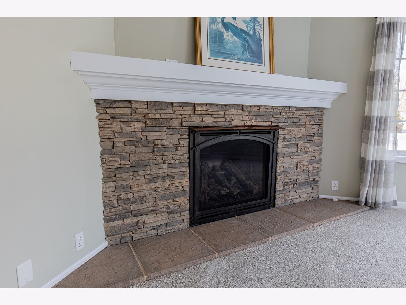
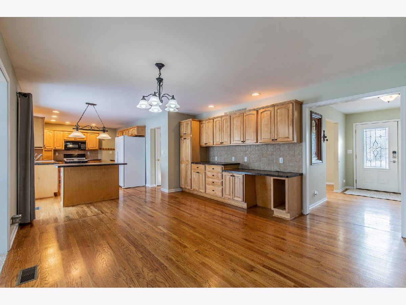
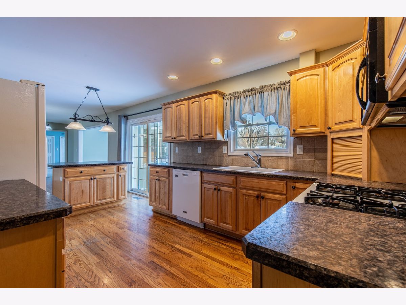
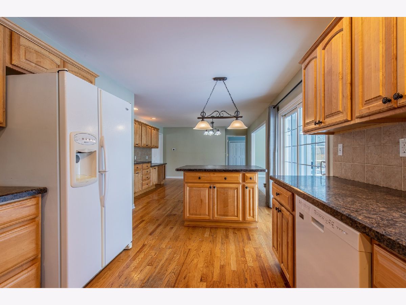
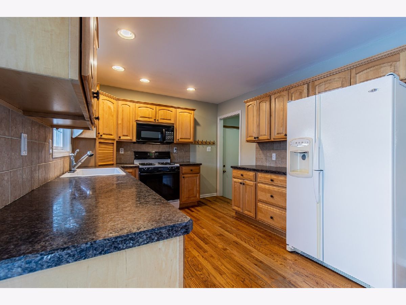
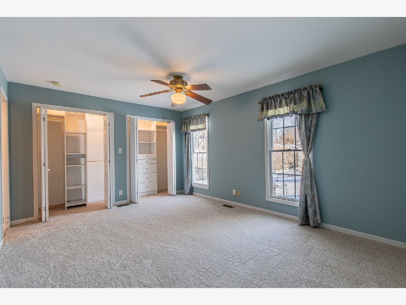
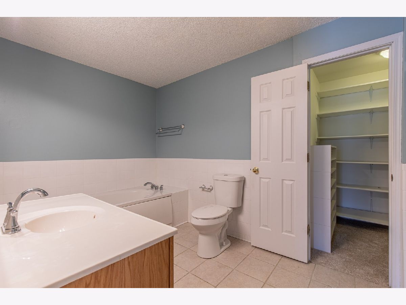
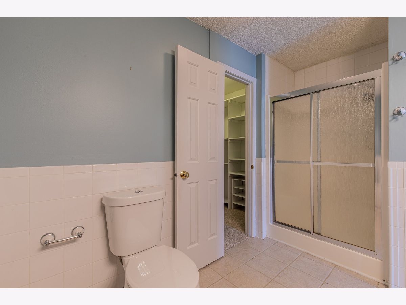
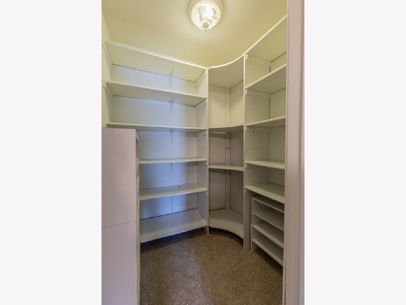
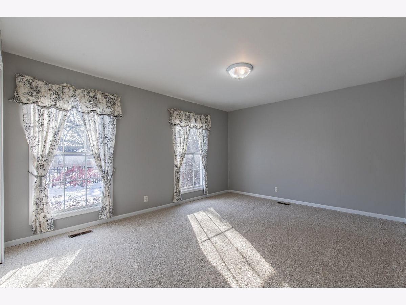
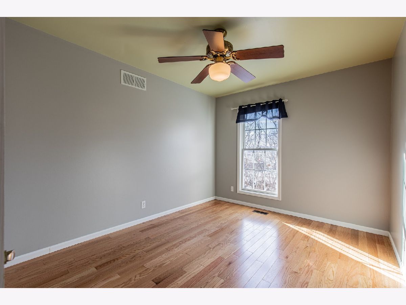
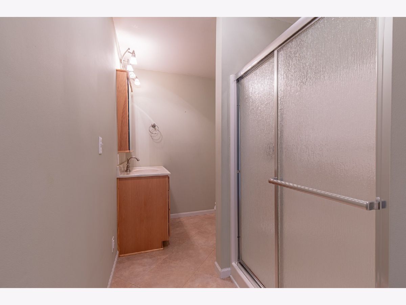
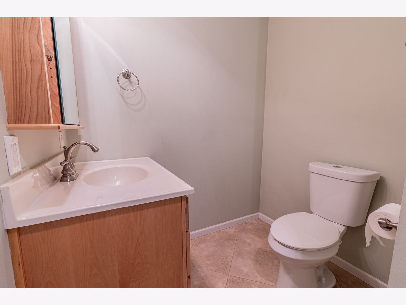
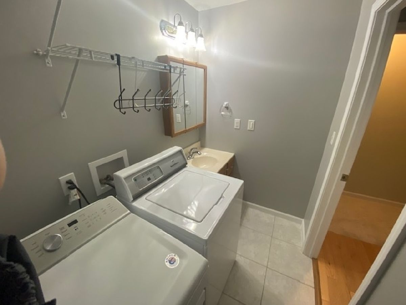
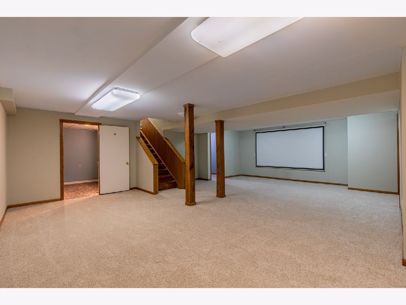
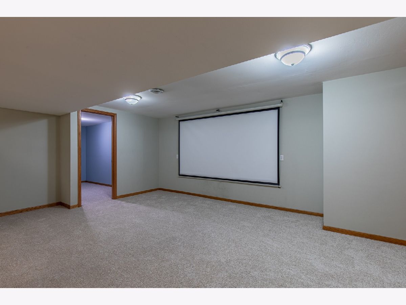
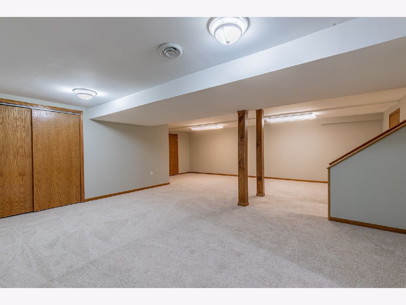
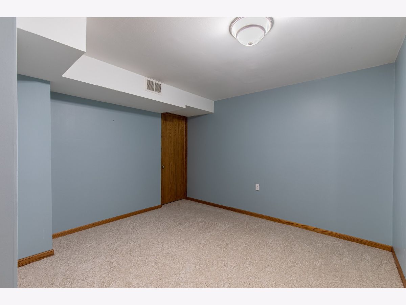
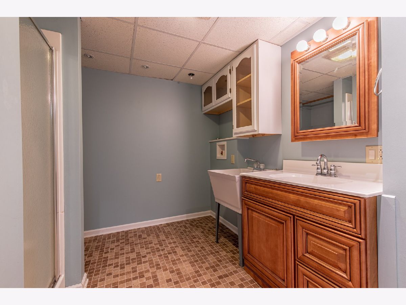
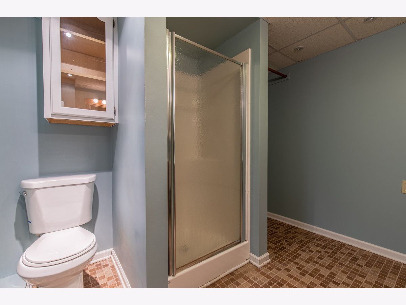
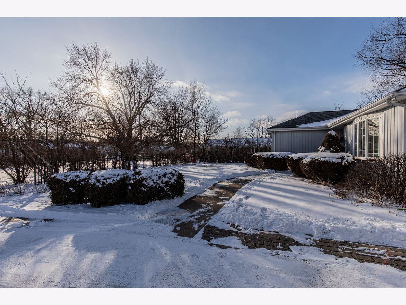
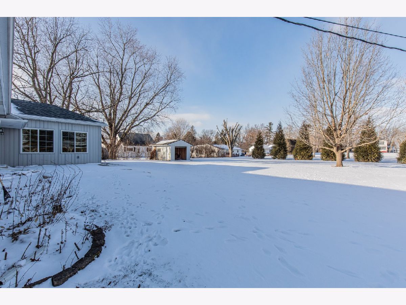
Room Specifics
Total Bedrooms: 3
Bedrooms Above Ground: 3
Bedrooms Below Ground: 0
Dimensions: —
Floor Type: Carpet
Dimensions: —
Floor Type: Carpet
Full Bathrooms: 3
Bathroom Amenities: Whirlpool,Separate Shower
Bathroom in Basement: 1
Rooms: Recreation Room,Den,Utility Room-Lower Level,Storage
Basement Description: Finished
Other Specifics
| 2 | |
| Block | |
| Brick,Concrete | |
| Patio, Storms/Screens | |
| — | |
| 144X97 | |
| — | |
| Full | |
| Hardwood Floors, First Floor Bedroom, First Floor Laundry, Walk-In Closet(s) | |
| Range, Microwave, Dishwasher, Refrigerator | |
| Not in DB | |
| — | |
| — | |
| — | |
| Gas Log |
Tax History
| Year | Property Taxes |
|---|---|
| 2018 | $4,305 |
| 2019 | $5,833 |
| 2022 | $5,426 |
Contact Agent
Nearby Similar Homes
Nearby Sold Comparables
Contact Agent
Listing Provided By
Baird & Warner

