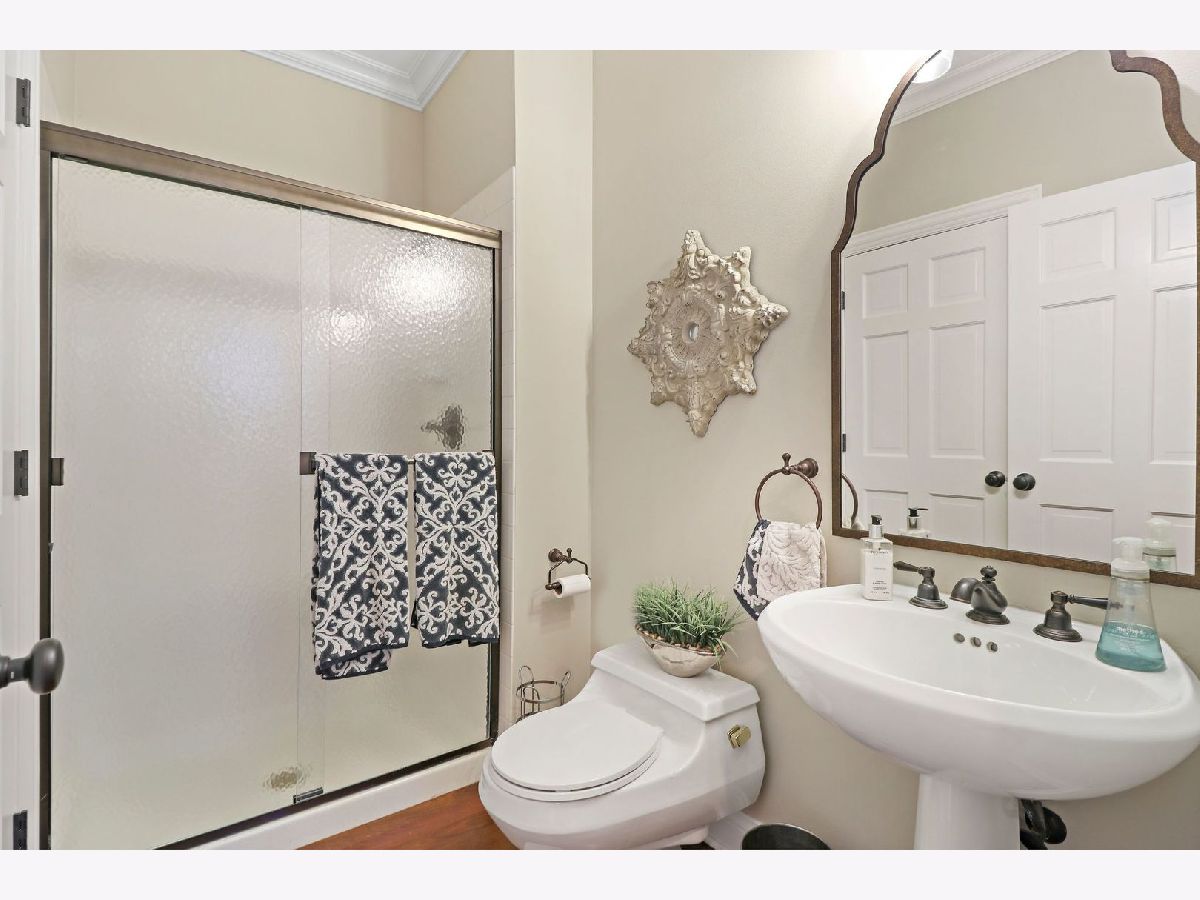641 Fairfield Drive, Barrington, Illinois 60010
$740,000
|
Sold
|
|
| Status: | Closed |
| Sqft: | 3,579 |
| Cost/Sqft: | $214 |
| Beds: | 4 |
| Baths: | 4 |
| Year Built: | 1993 |
| Property Taxes: | $15,319 |
| Days On Market: | 1804 |
| Lot Size: | 0,46 |
Description
Welcome home. The double door entry is a stunning entry into this custom home. The foyer boasts a beautiful curved staircase. The formal living room and dining area flanked with wainscoting for an added traditional feel. The chef's kitchen features a center island, breakfast bar, stainless steel appliances, beverage refrigerator, and large eating area. The kitchen opens to the family room which offers a nice brick fireplace. The owner's suite features a spa-like bathroom and a spacious closet. The lower level is finished for extra living space offering an exercise room, rec room, and game area. The exterior is professionally landscaped and features a deck to enjoy the outdoors. Turn the key to your new home.
Property Specifics
| Single Family | |
| — | |
| Traditional | |
| 1993 | |
| Full | |
| — | |
| No | |
| 0.46 |
| Cook | |
| Fairfield Of Barrington | |
| 500 / Annual | |
| Insurance,Other | |
| Public | |
| Public Sewer | |
| 11022447 | |
| 02061100060000 |
Nearby Schools
| NAME: | DISTRICT: | DISTANCE: | |
|---|---|---|---|
|
Grade School
Arnett C Lines Elementary School |
220 | — | |
|
Middle School
Barrington Middle School - Stati |
220 | Not in DB | |
|
High School
Barrington High School |
220 | Not in DB | |
Property History
| DATE: | EVENT: | PRICE: | SOURCE: |
|---|---|---|---|
| 1 Jun, 2021 | Sold | $740,000 | MRED MLS |
| 31 Mar, 2021 | Under contract | $765,000 | MRED MLS |
| 16 Mar, 2021 | Listed for sale | $765,000 | MRED MLS |
| 28 Jun, 2024 | Sold | $935,000 | MRED MLS |
| 14 May, 2024 | Under contract | $949,000 | MRED MLS |
| 27 Apr, 2024 | Listed for sale | $949,000 | MRED MLS |
































Room Specifics
Total Bedrooms: 4
Bedrooms Above Ground: 4
Bedrooms Below Ground: 0
Dimensions: —
Floor Type: Carpet
Dimensions: —
Floor Type: Carpet
Dimensions: —
Floor Type: Carpet
Full Bathrooms: 4
Bathroom Amenities: Separate Shower,Double Sink,Soaking Tub
Bathroom in Basement: 1
Rooms: Study,Breakfast Room,Foyer,Recreation Room,Exercise Room,Game Room,Utility Room-Lower Level,Storage
Basement Description: Finished
Other Specifics
| 3 | |
| Concrete Perimeter | |
| Asphalt | |
| Deck, Porch, Storms/Screens | |
| Landscaped,Mature Trees | |
| 47X140X171X139X60 | |
| Full,Unfinished | |
| Full | |
| Vaulted/Cathedral Ceilings, Bar-Dry, Hardwood Floors, First Floor Laundry, First Floor Full Bath, Walk-In Closet(s) | |
| Double Oven, Microwave, Dishwasher, Refrigerator, Washer, Dryer, Disposal, Stainless Steel Appliance(s), Wine Refrigerator, Cooktop, Water Softener Owned, Other | |
| Not in DB | |
| Curbs, Street Paved | |
| — | |
| — | |
| Wood Burning, Attached Fireplace Doors/Screen, Gas Starter |
Tax History
| Year | Property Taxes |
|---|---|
| 2021 | $15,319 |
| 2024 | $16,546 |
Contact Agent
Nearby Similar Homes
Nearby Sold Comparables
Contact Agent
Listing Provided By
Compass





