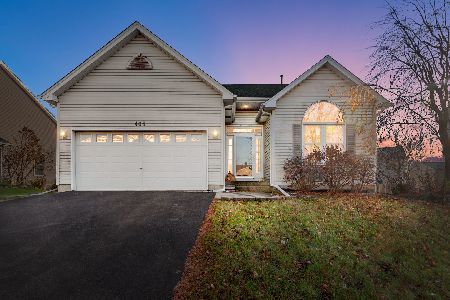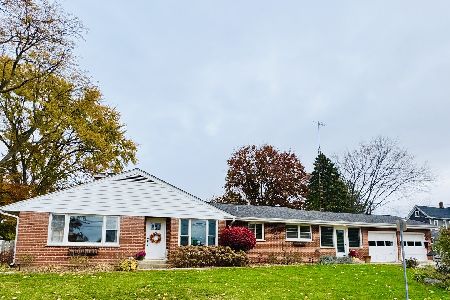645 Highland Drive, Elburn, Illinois 60119
$283,000
|
Sold
|
|
| Status: | Closed |
| Sqft: | 1,823 |
| Cost/Sqft: | $159 |
| Beds: | 3 |
| Baths: | 2 |
| Year Built: | 1995 |
| Property Taxes: | $6,972 |
| Days On Market: | 2007 |
| Lot Size: | 0,22 |
Description
Tastefully updated 3 bedroom 2 bath ranch with a great open floor plan, full basement & inviting outdoor living space. Vaulted living room with attractive fireplace, bayed eat-in kitchen with newer stainless steel appliances, gleaming hardwood floors & corian counters overlooking the well-manicured fenced backyard. Big master has nice walk-in closet & private bath with double sink, whirlpool tub & separate shower. First floor laundry with closet & utility sink. Huge basement just waiting for your creative ideas. Enjoy some fresh air & sunshine on your spacious deck or patio. Many new windows & atrium doors '15, roof '16 & all appliances in the last few years. Wonderful neighborhood close to grade school, train & downtown. Don't wait. Come and see your new home today!
Property Specifics
| Single Family | |
| — | |
| Ranch | |
| 1995 | |
| Full | |
| RANCH | |
| No | |
| 0.22 |
| Kane | |
| Prairie Highlands | |
| 0 / Not Applicable | |
| None | |
| Public | |
| Public Sewer | |
| 10740329 | |
| 0832376003 |
Nearby Schools
| NAME: | DISTRICT: | DISTANCE: | |
|---|---|---|---|
|
Grade School
John Stewart Elementary School |
302 | — | |
|
Middle School
Harter Middle School |
302 | Not in DB | |
|
High School
Kaneland High School |
302 | Not in DB | |
Property History
| DATE: | EVENT: | PRICE: | SOURCE: |
|---|---|---|---|
| 26 Aug, 2014 | Sold | $196,000 | MRED MLS |
| 29 Jul, 2014 | Under contract | $199,900 | MRED MLS |
| — | Last price change | $209,900 | MRED MLS |
| 2 May, 2014 | Listed for sale | $219,900 | MRED MLS |
| 17 Aug, 2020 | Sold | $283,000 | MRED MLS |
| 5 Jul, 2020 | Under contract | $289,900 | MRED MLS |
| 19 Jun, 2020 | Listed for sale | $289,900 | MRED MLS |

































Room Specifics
Total Bedrooms: 3
Bedrooms Above Ground: 3
Bedrooms Below Ground: 0
Dimensions: —
Floor Type: Carpet
Dimensions: —
Floor Type: Carpet
Full Bathrooms: 2
Bathroom Amenities: Whirlpool,Separate Shower,Double Sink
Bathroom in Basement: 0
Rooms: No additional rooms
Basement Description: Unfinished
Other Specifics
| 2 | |
| Concrete Perimeter | |
| Asphalt | |
| Deck, Patio, Storms/Screens | |
| Fenced Yard,Landscaped | |
| 88X123X79X120 | |
| Unfinished | |
| Full | |
| Vaulted/Cathedral Ceilings, Hardwood Floors, First Floor Bedroom, In-Law Arrangement, First Floor Laundry, First Floor Full Bath, Walk-In Closet(s) | |
| Range, Microwave, Dishwasher, Refrigerator, Washer, Dryer, Disposal, Stainless Steel Appliance(s), Water Softener Owned | |
| Not in DB | |
| Park, Lake, Curbs, Sidewalks, Street Lights, Street Paved | |
| — | |
| — | |
| Gas Starter |
Tax History
| Year | Property Taxes |
|---|---|
| 2014 | $7,966 |
| 2020 | $6,972 |
Contact Agent
Nearby Similar Homes
Nearby Sold Comparables
Contact Agent
Listing Provided By
REMAX Excels






