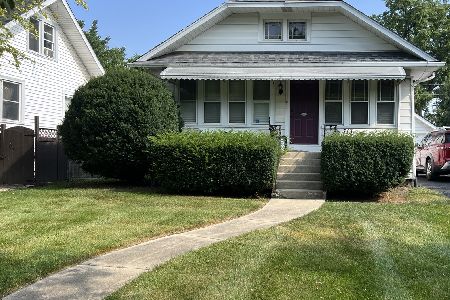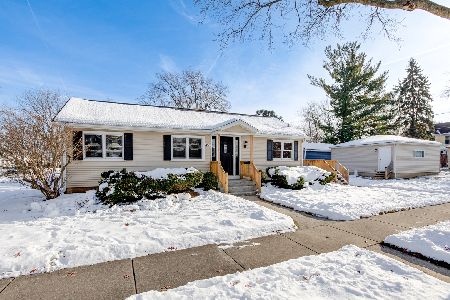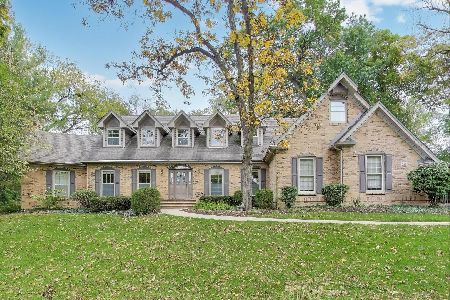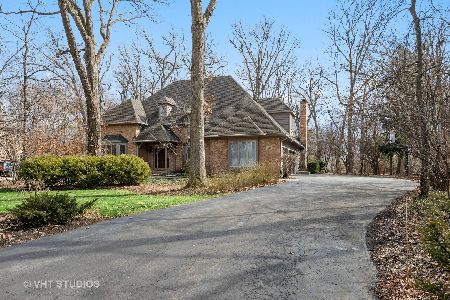641 Nor Oaks Court, West Chicago, Illinois 60185
$735,000
|
Sold
|
|
| Status: | Closed |
| Sqft: | 5,225 |
| Cost/Sqft: | $141 |
| Beds: | 5 |
| Baths: | 6 |
| Year Built: | 1988 |
| Property Taxes: | $16,414 |
| Days On Market: | 530 |
| Lot Size: | 0,54 |
Description
You NEED to see this one! 8 plus Bedroom, 5 and 1/2 Bathrooms with a full bathroom at every level. Multi generational living at its finest. Nestled on a private Ct that backs to Turner School and opens to Reed Keppler Park, The ARC Center and Turtle Splash Park. Mature trees throughout this 1/2 acre lot. This is a dream oasis inside and out. Spacious fenced backyard with great entertaining spaces. One 4 season room and One screened porch for relaxation at every season. Traditional Main Floor with spacious Kitchen, Dining Room, Family Room, Office, Bedroom and Full Bathroom. The second floor offers a Grand Master Suite with NEW Bathroom 2024 and sitting room. Oversized closets for each bedroom and a full suite for the 4th Bedroom. Perfect for a family member or out of town guests. The basement has maximized all space providing an additional 3 Bedrooms, Kitchen, Full Bathroom, Half Bathroom, Rec Room, Storage and Den. Love and care has been planted throughout the front and back yards with walking paths through the trees. Walk to Downtown and the Train. This is a premier neighborhood in the heart of West Chicago.
Property Specifics
| Single Family | |
| — | |
| — | |
| 1988 | |
| — | |
| — | |
| No | |
| 0.54 |
| — | |
| — | |
| — / Not Applicable | |
| — | |
| — | |
| — | |
| 12102595 | |
| 0403109005 |
Property History
| DATE: | EVENT: | PRICE: | SOURCE: |
|---|---|---|---|
| 9 May, 2013 | Sold | $345,000 | MRED MLS |
| 28 Dec, 2012 | Under contract | $315,000 | MRED MLS |
| — | Last price change | $405,000 | MRED MLS |
| 17 Sep, 2011 | Listed for sale | $524,900 | MRED MLS |
| 26 Jul, 2024 | Sold | $735,000 | MRED MLS |
| 9 Jul, 2024 | Under contract | $735,000 | MRED MLS |
| 8 Jul, 2024 | Listed for sale | $735,000 | MRED MLS |
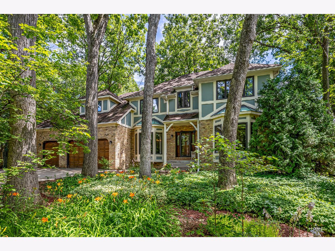
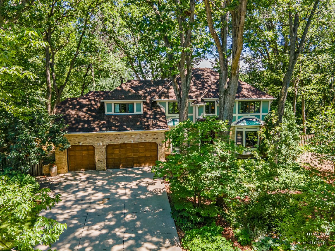
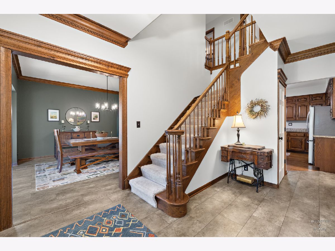
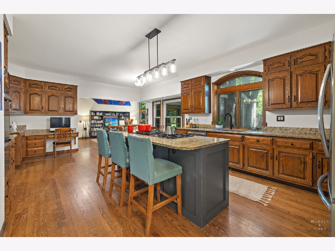
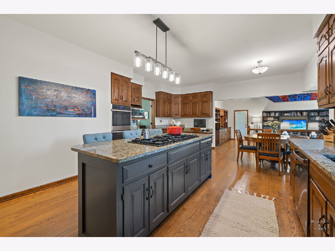
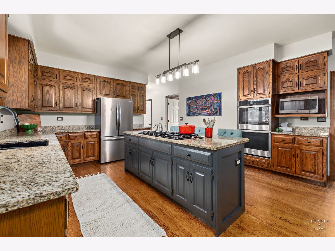
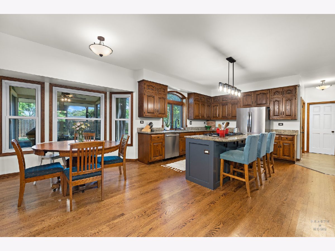
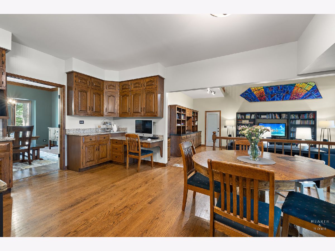
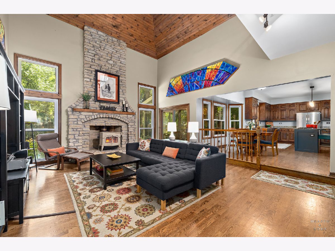
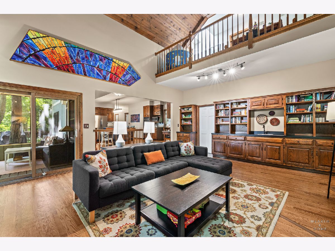
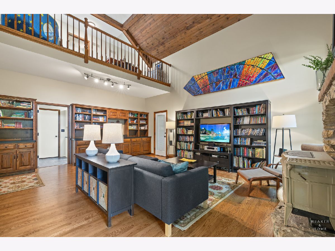
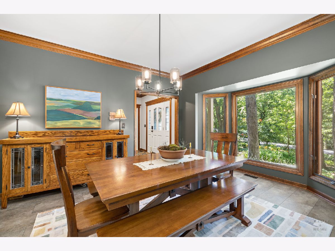
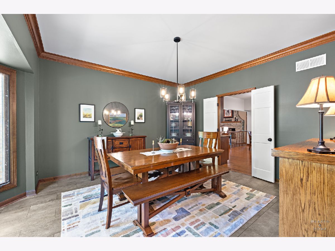
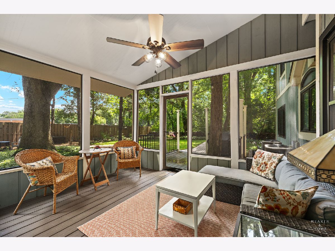
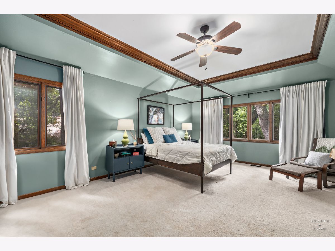
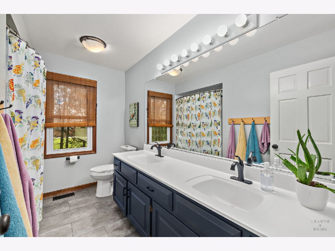
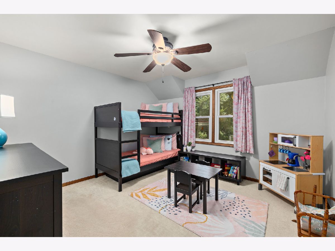
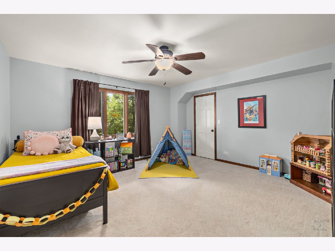
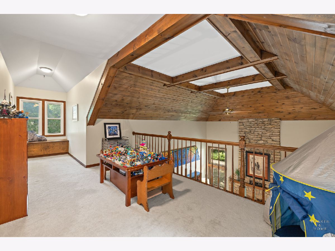
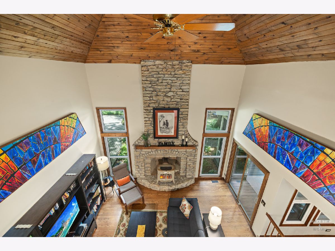
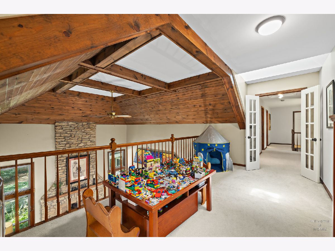
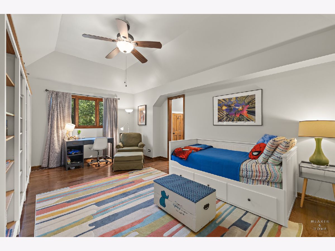
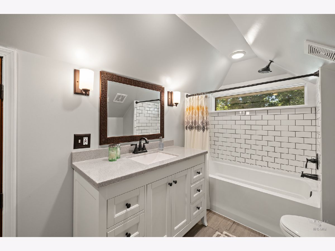
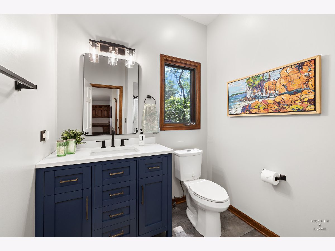
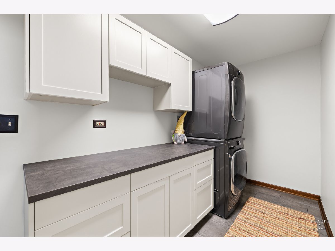
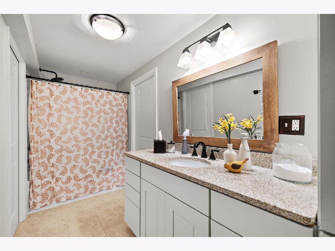
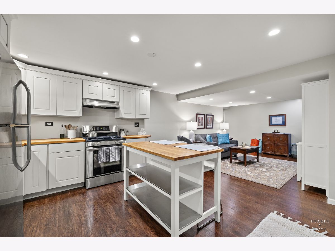
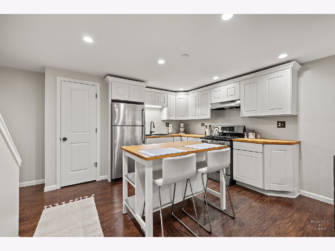
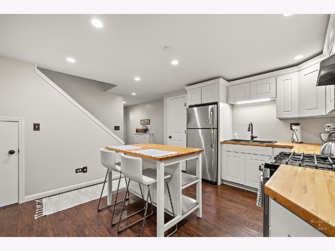
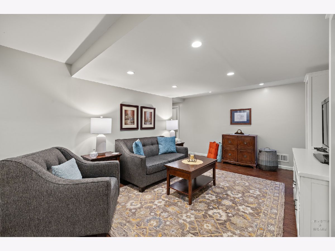
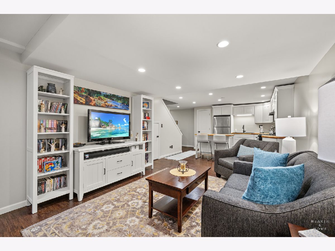
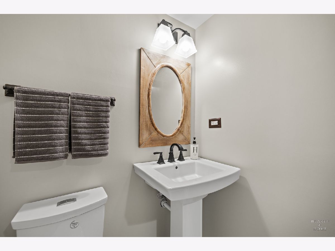
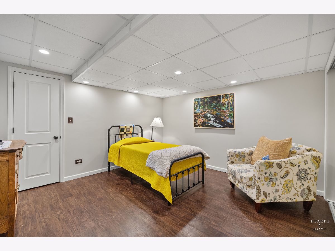
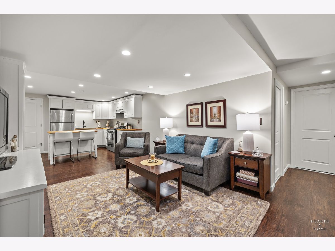
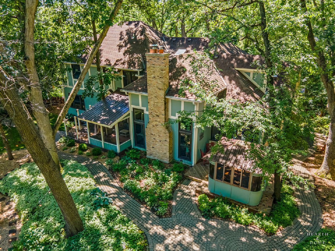
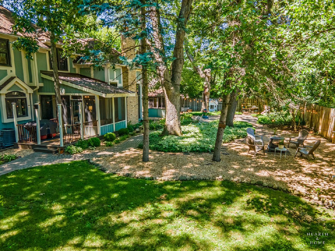
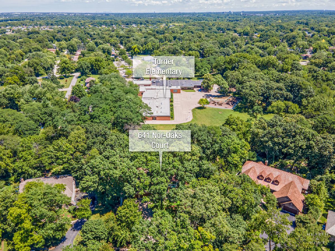
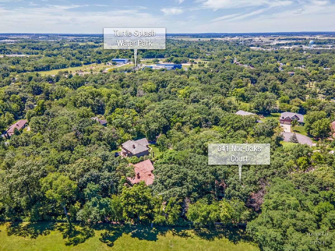
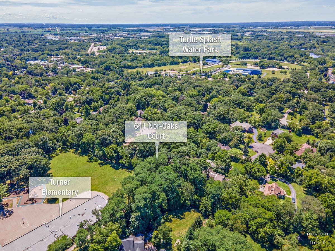
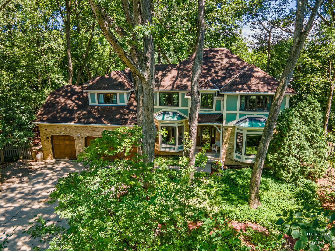
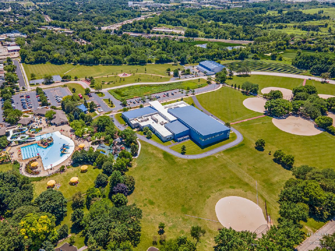
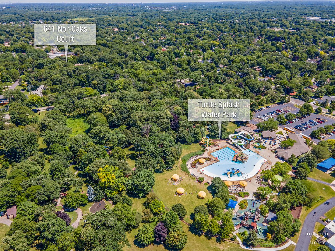
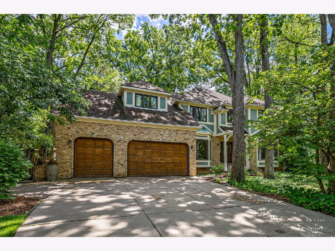
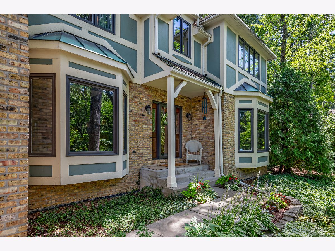
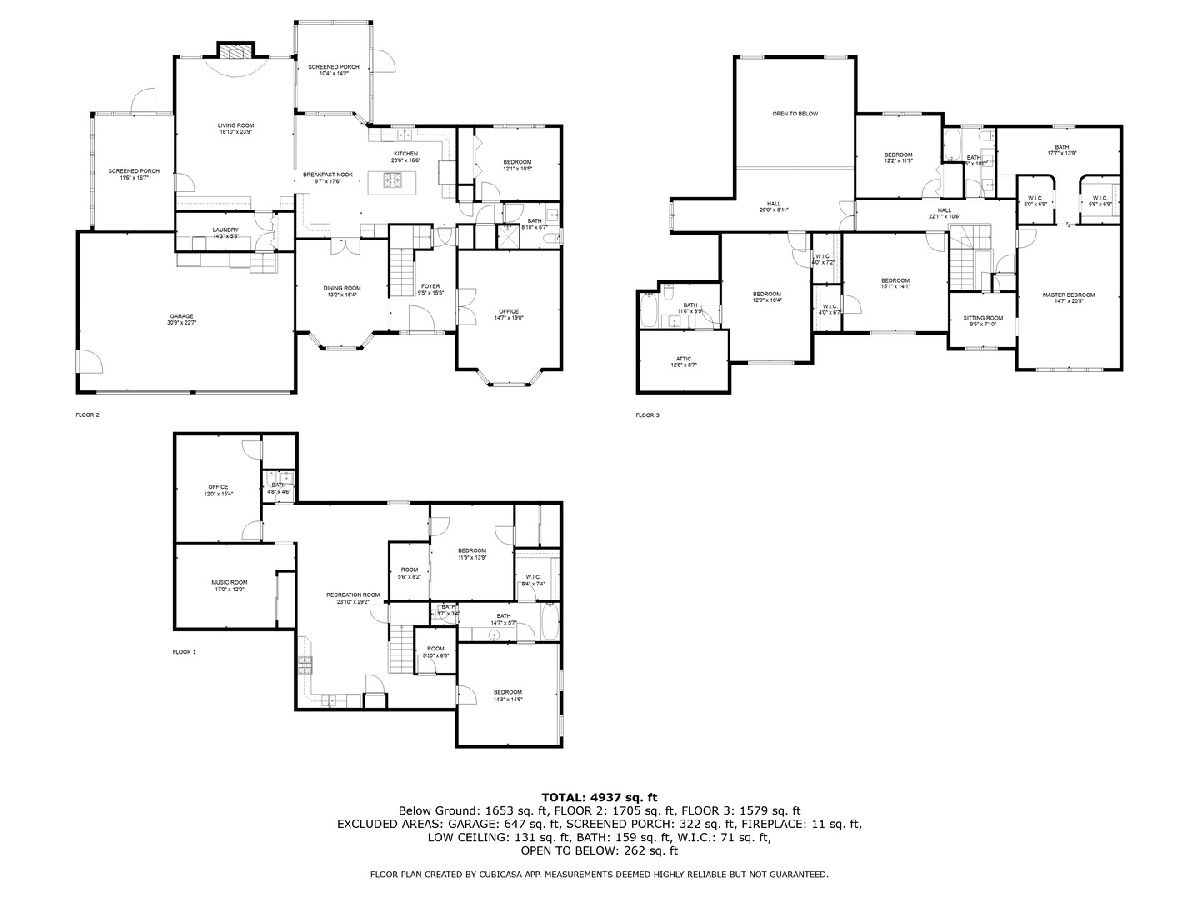
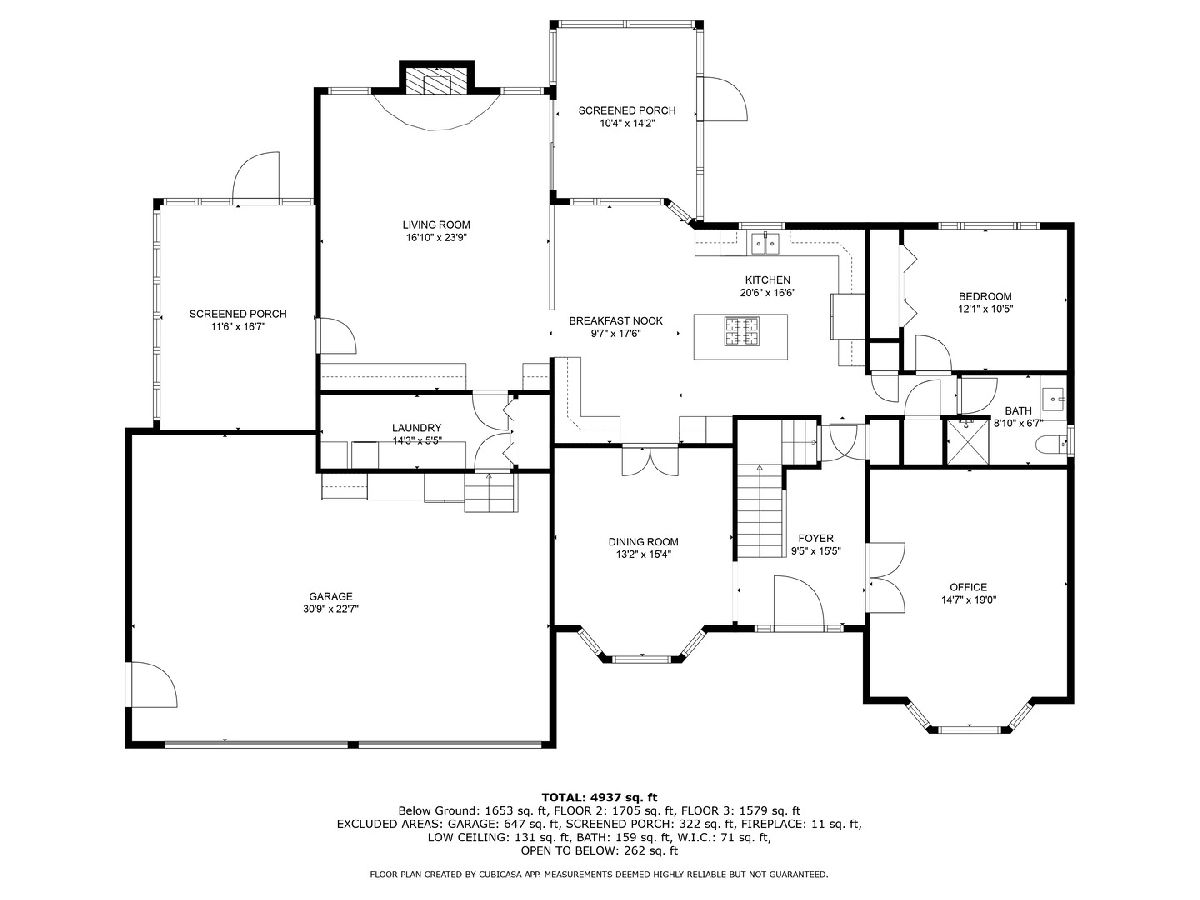
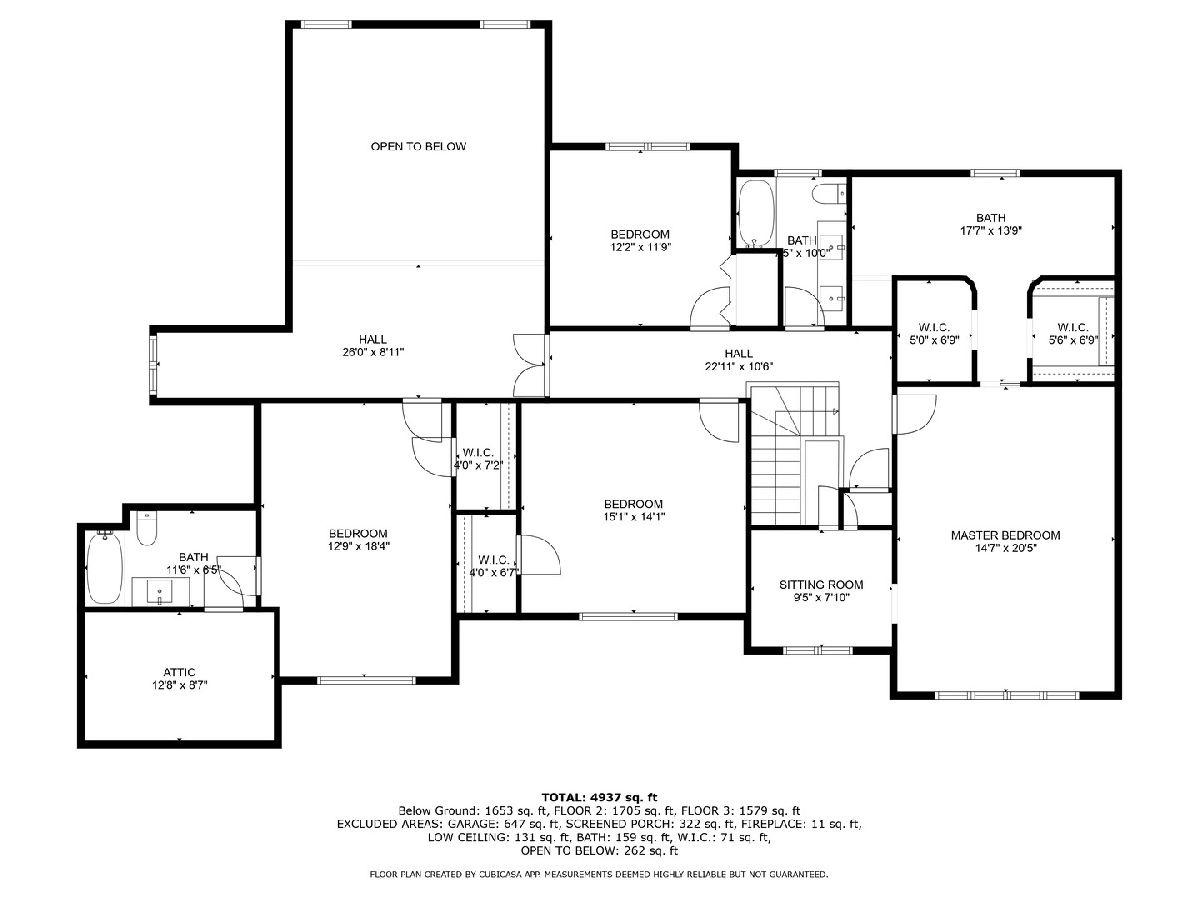
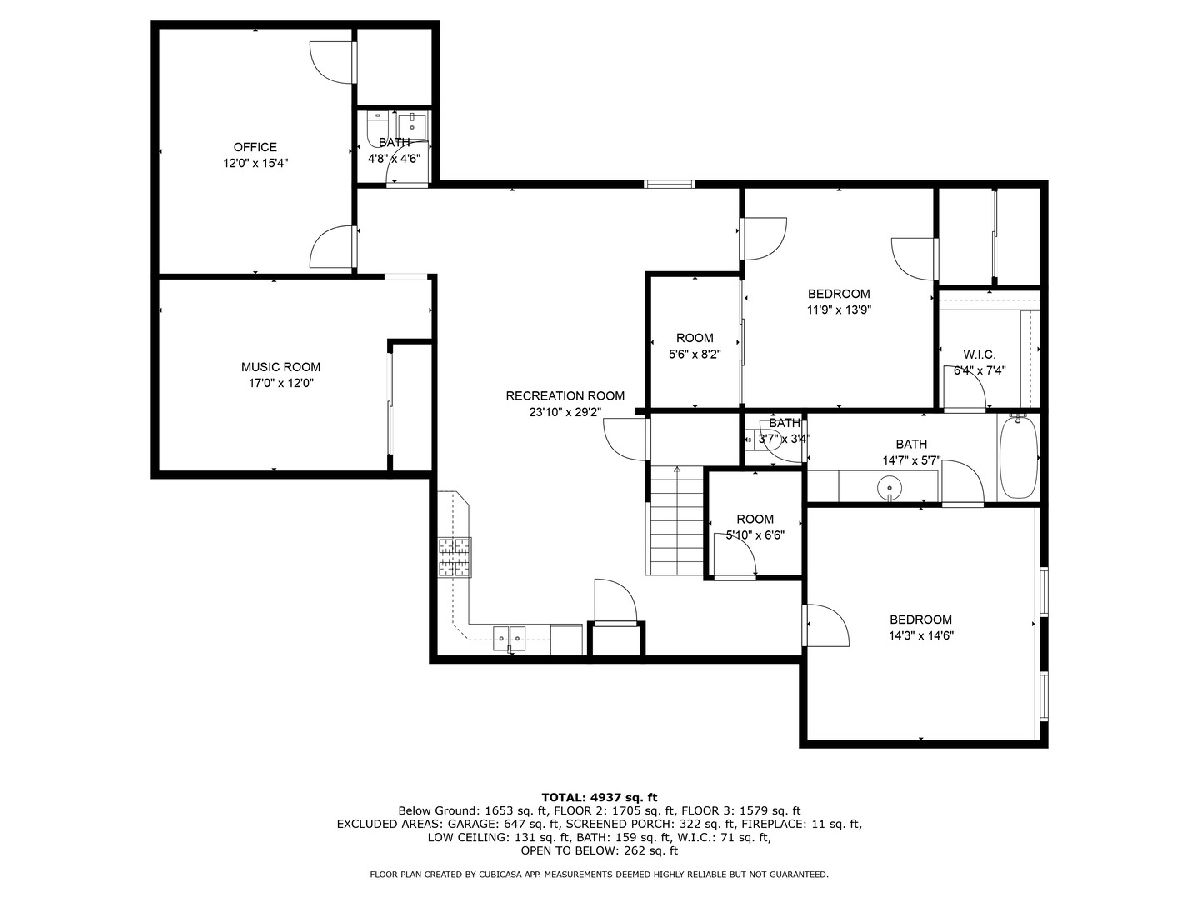
Room Specifics
Total Bedrooms: 8
Bedrooms Above Ground: 5
Bedrooms Below Ground: 3
Dimensions: —
Floor Type: —
Dimensions: —
Floor Type: —
Dimensions: —
Floor Type: —
Dimensions: —
Floor Type: —
Dimensions: —
Floor Type: —
Dimensions: —
Floor Type: —
Dimensions: —
Floor Type: —
Full Bathrooms: 6
Bathroom Amenities: Separate Shower,Double Sink
Bathroom in Basement: 1
Rooms: —
Basement Description: —
Other Specifics
| 3 | |
| — | |
| — | |
| — | |
| — | |
| 95 X 143 X 202 X 198 | |
| — | |
| — | |
| — | |
| — | |
| Not in DB | |
| — | |
| — | |
| — | |
| — |
Tax History
| Year | Property Taxes |
|---|---|
| 2013 | $12,822 |
| 2024 | $16,414 |
Contact Agent
Nearby Similar Homes
Nearby Sold Comparables
Contact Agent
Listing Provided By
Keller Williams Inspire


