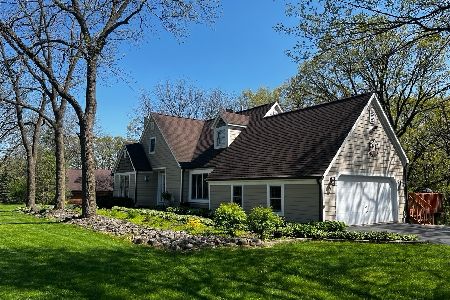6411 Round Up Road, Mchenry, Illinois 60050
$410,000
|
Sold
|
|
| Status: | Closed |
| Sqft: | 4,100 |
| Cost/Sqft: | $102 |
| Beds: | 7 |
| Baths: | 6 |
| Year Built: | 1962 |
| Property Taxes: | $15,440 |
| Days On Market: | 2303 |
| Lot Size: | 6,43 |
Description
Stunning two-story home on 6.43 acres located in unincorporated McHenry. This home features: hardwood floors throughout; two-story foyer; two fireplaces; crown molding; butler pantry with a sink and ice maker; main level laundry room. Main level bedroom has a full bathroom which is a great use for an in-law suit! Kitchen has white cabinets, corian counter tops, stainless steel appliances and an eat-in area. Massive living room and separate dining room. Five bedrooms on the second level with 3 bathrooms. Finished walk-out basement has a rec room, den, bar, bedroom and bathroom. Exterior includes: salt water in-ground pool; a hot tub; pool house with 2 bathrooms, a sauna and finished bonus room on the second floor; two large barns with 8 horse stalls; tack room; hay loft; heated chicken coop; outdoor riding arena, paddocks with three gated pastures; a creek; spring fed stocked pond; apple and peach trees; grapevines and raspberry bushes. The possibilities are endless here!!
Property Specifics
| Single Family | |
| — | |
| — | |
| 1962 | |
| — | |
| — | |
| No | |
| 6.43 |
| Mc Henry | |
| — | |
| 0 / Not Applicable | |
| — | |
| — | |
| — | |
| 10543142 | |
| 0932202002 |
Nearby Schools
| NAME: | DISTRICT: | DISTANCE: | |
|---|---|---|---|
|
Grade School
Valley View Elementary School |
15 | — | |
|
Middle School
Parkland Middle School |
15 | Not in DB | |
|
High School
Mchenry High School-west Campus |
156 | Not in DB | |
Property History
| DATE: | EVENT: | PRICE: | SOURCE: |
|---|---|---|---|
| 2 Dec, 2009 | Sold | $420,000 | MRED MLS |
| 29 Oct, 2009 | Under contract | $455,000 | MRED MLS |
| — | Last price change | $465,000 | MRED MLS |
| 15 Jul, 2009 | Listed for sale | $479,000 | MRED MLS |
| 31 Jul, 2015 | Sold | $460,000 | MRED MLS |
| 26 Jun, 2015 | Under contract | $475,000 | MRED MLS |
| 31 Dec, 2014 | Listed for sale | $475,000 | MRED MLS |
| 21 Jan, 2020 | Sold | $410,000 | MRED MLS |
| 14 Dec, 2019 | Under contract | $419,952 | MRED MLS |
| — | Last price change | $450,000 | MRED MLS |
| 9 Oct, 2019 | Listed for sale | $478,000 | MRED MLS |
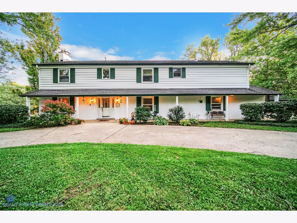
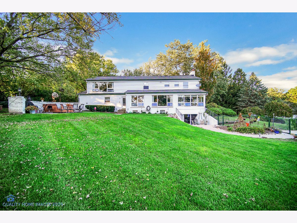
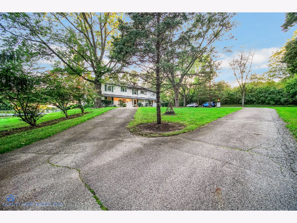
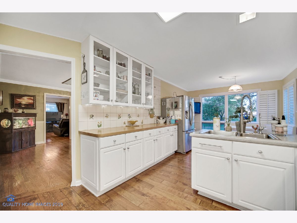
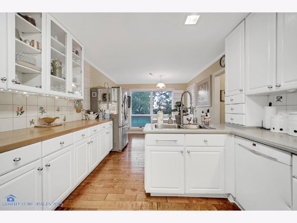
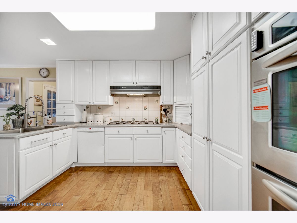
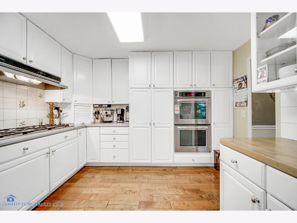
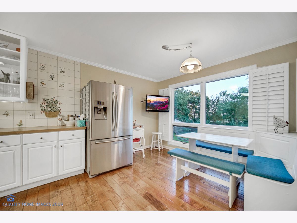
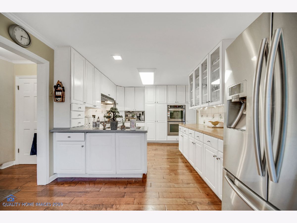
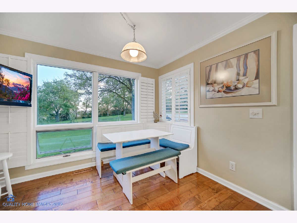
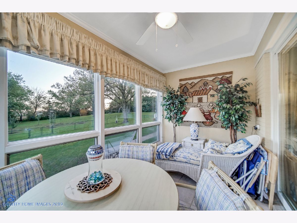
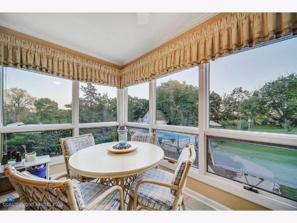
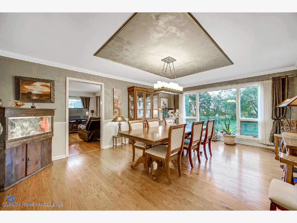
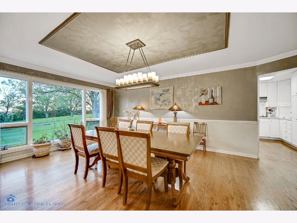
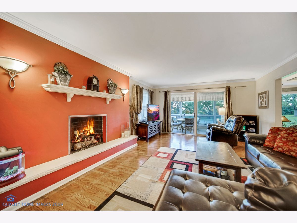
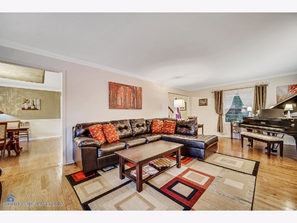
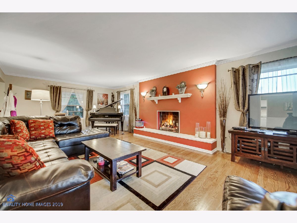
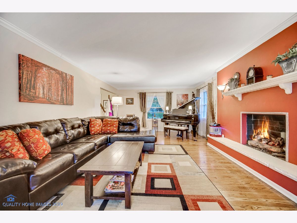
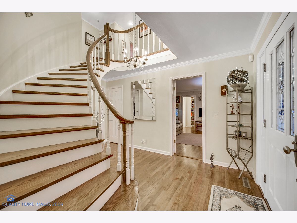
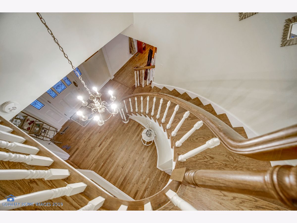
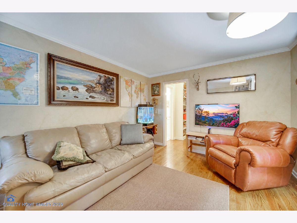
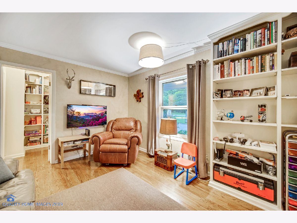
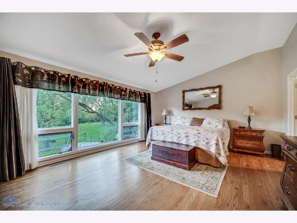
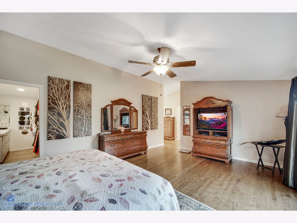
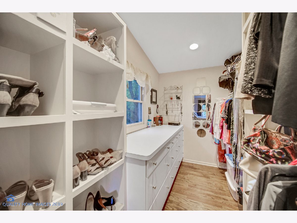
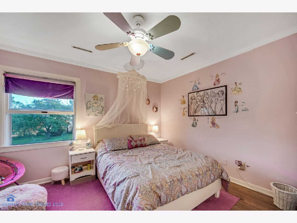
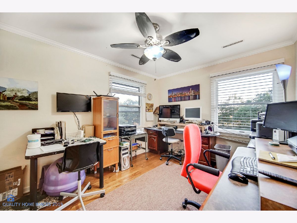
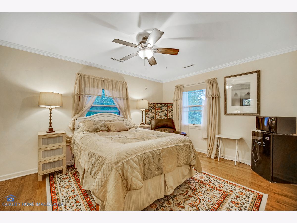
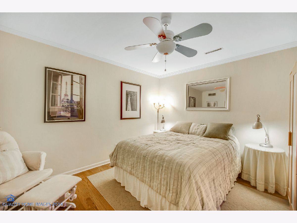
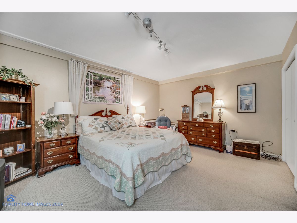
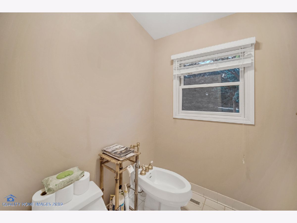
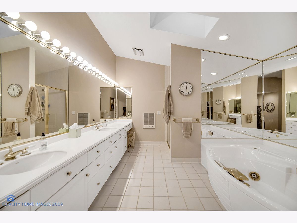
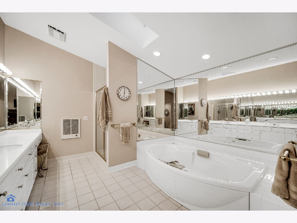
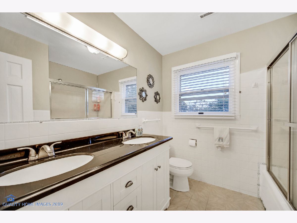
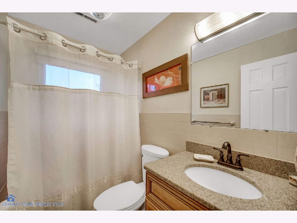
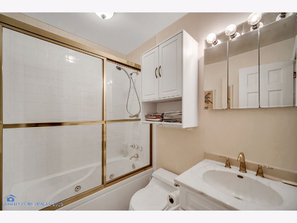
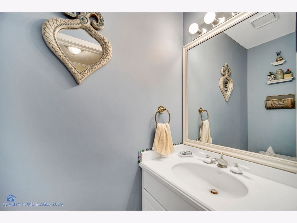
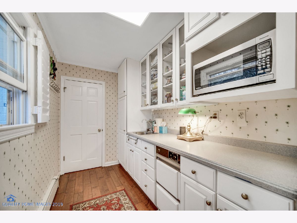
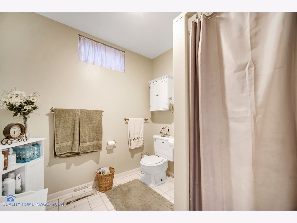
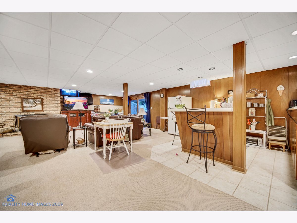
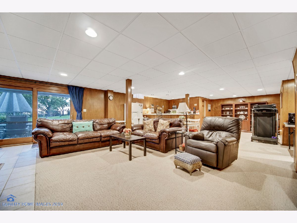
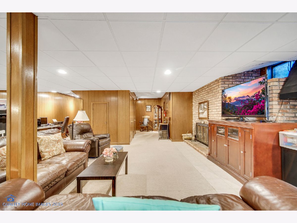
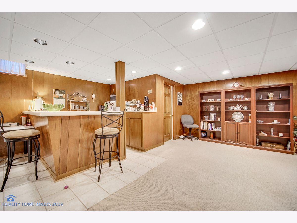
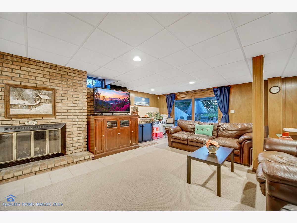
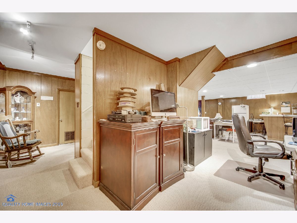
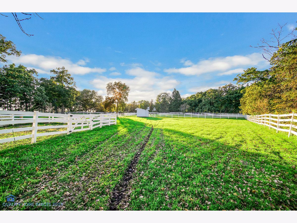
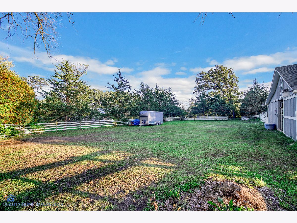
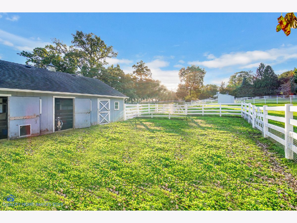
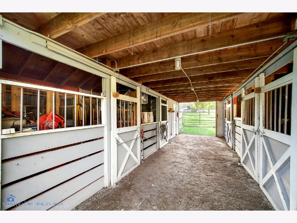
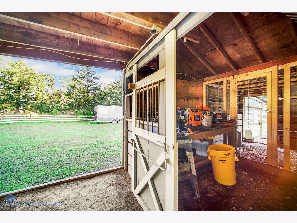
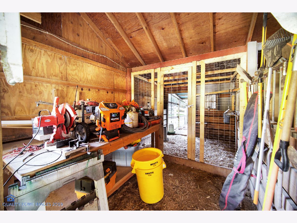
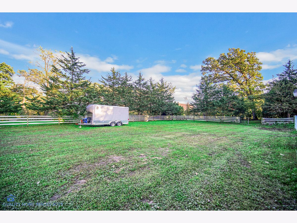
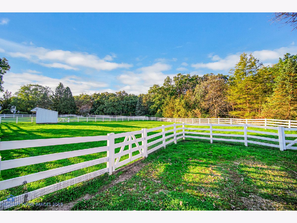
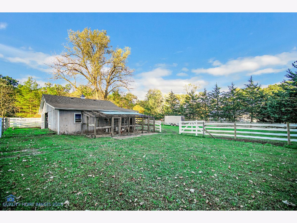
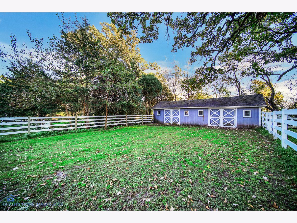
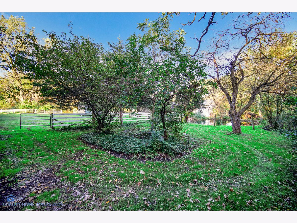
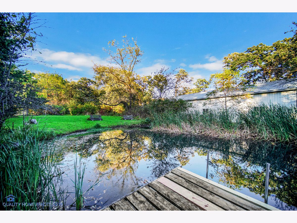
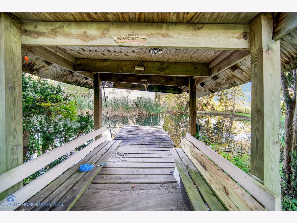
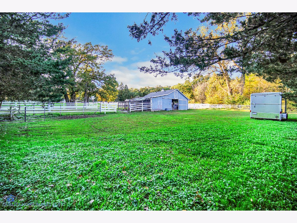
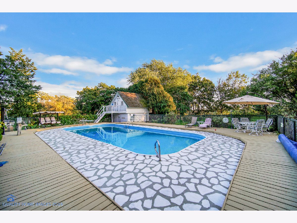
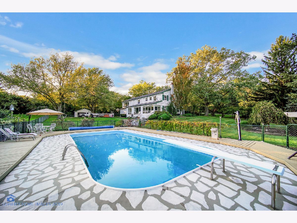
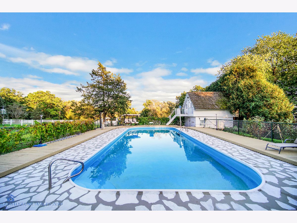
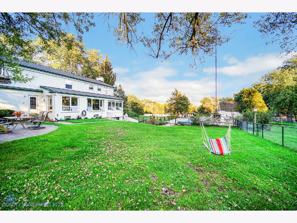
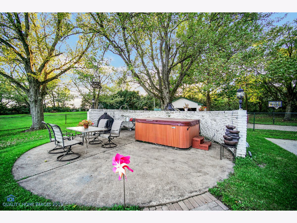
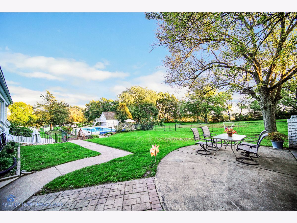
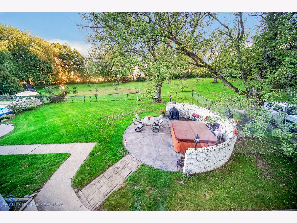
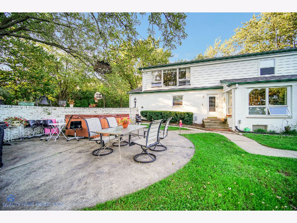
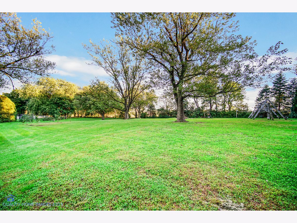
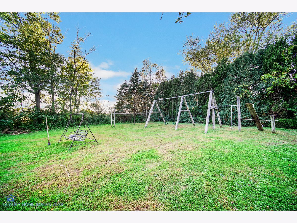
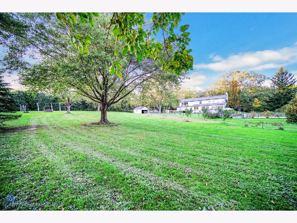
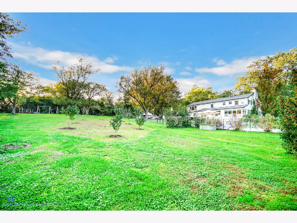
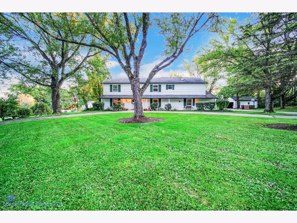
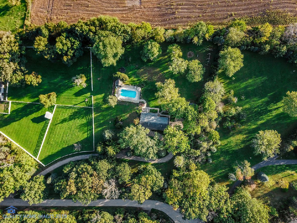
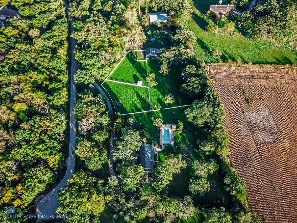

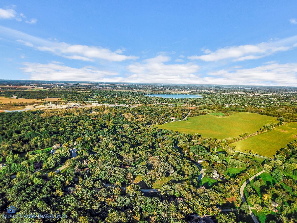
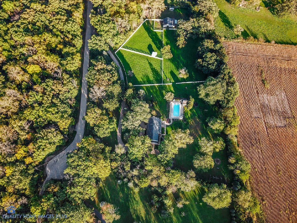
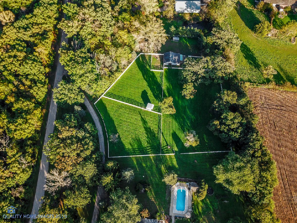
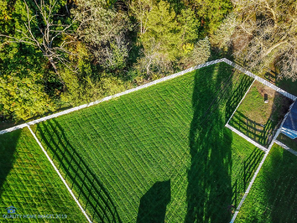
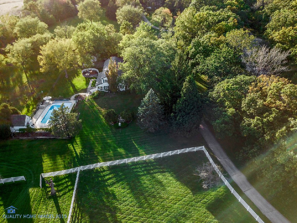
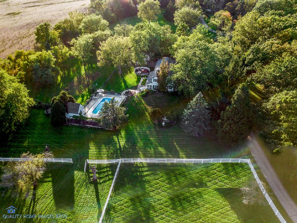
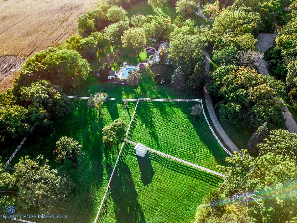
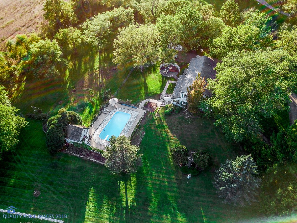
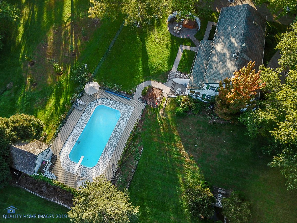
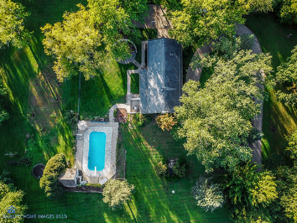
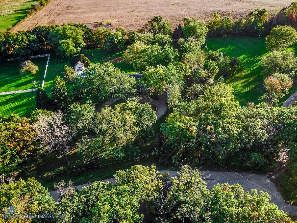
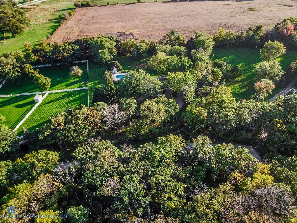
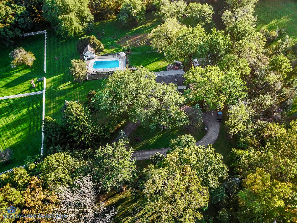
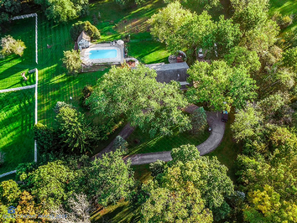
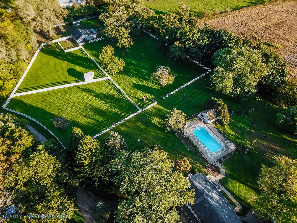
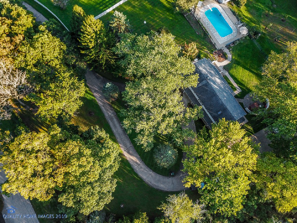
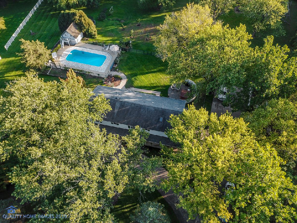
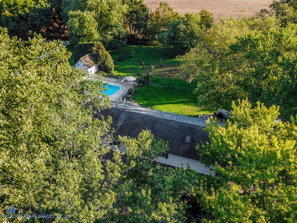
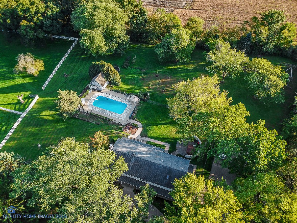
Room Specifics
Total Bedrooms: 7
Bedrooms Above Ground: 7
Bedrooms Below Ground: 0
Dimensions: —
Floor Type: —
Dimensions: —
Floor Type: —
Dimensions: —
Floor Type: —
Dimensions: —
Floor Type: —
Dimensions: —
Floor Type: —
Dimensions: —
Floor Type: —
Full Bathrooms: 6
Bathroom Amenities: Whirlpool,Separate Shower,Steam Shower,Double Sink,Bidet
Bathroom in Basement: 1
Rooms: —
Basement Description: Finished,Crawl,Exterior Access,Egress Window
Other Specifics
| 4 | |
| — | |
| Concrete | |
| — | |
| — | |
| 582X415X758X483 | |
| Pull Down Stair,Unfinished | |
| — | |
| — | |
| — | |
| Not in DB | |
| — | |
| — | |
| — | |
| — |
Tax History
| Year | Property Taxes |
|---|---|
| 2009 | $14,055 |
| 2015 | $12,256 |
| 2020 | $15,440 |
Contact Agent
Nearby Similar Homes
Nearby Sold Comparables
Contact Agent
Listing Provided By
Keller Williams Preferred Rlty

