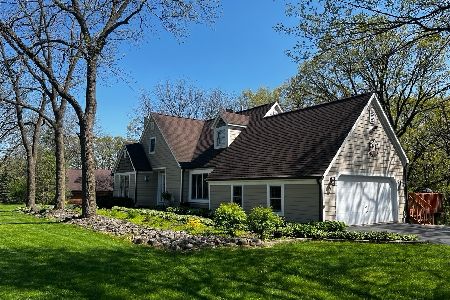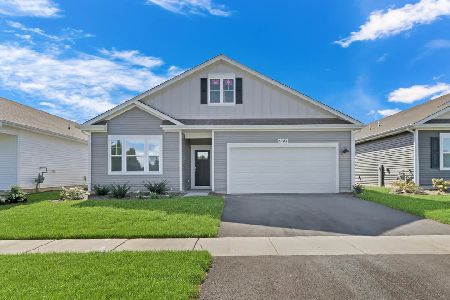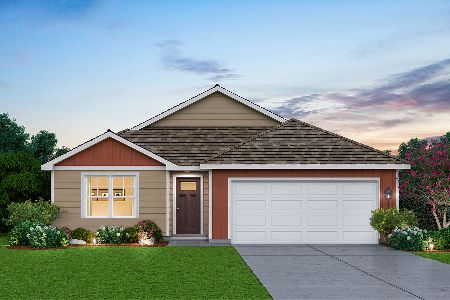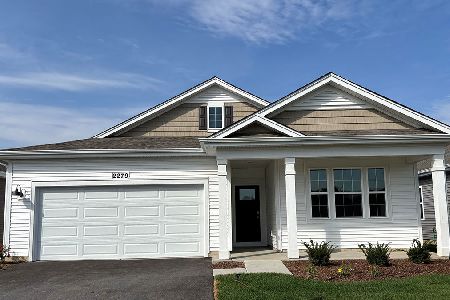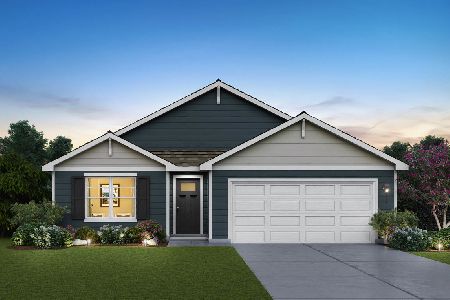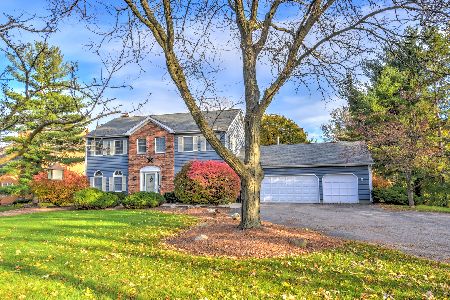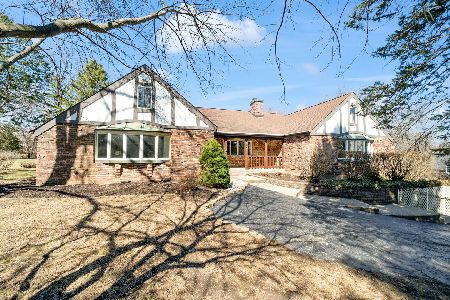6413 Chickaloon Drive, Mchenry, Illinois 60050
$424,000
|
Sold
|
|
| Status: | Closed |
| Sqft: | 2,600 |
| Cost/Sqft: | $165 |
| Beds: | 3 |
| Baths: | 4 |
| Year Built: | 2004 |
| Property Taxes: | $9,871 |
| Days On Market: | 6444 |
| Lot Size: | 1,23 |
Description
Price reduced $30,000! Custom built 2600 sq. ft ranch! Great room w/full wall stone fireplace & cath. ceiling. Maple wood floors, gourmet kitchen w/snack counter & breakfast rm, formal dining room, master suite, lg whirlpool tub, 1st floor den, knotty pine screened porch with fireplace, finished basement has huge family room, custom 15' wet bar - rich, warm decor throughout - gorgeous home - great for entertaining!
Property Specifics
| Single Family | |
| — | |
| Ranch | |
| 2004 | |
| Full,English | |
| RANCH | |
| No | |
| 1.23 |
| Mc Henry | |
| Glacier Ridge | |
| 0 / Not Applicable | |
| None | |
| Private Well | |
| Septic-Private | |
| 06921432 | |
| 0929401002 |
Property History
| DATE: | EVENT: | PRICE: | SOURCE: |
|---|---|---|---|
| 24 Apr, 2009 | Sold | $424,000 | MRED MLS |
| 19 Feb, 2009 | Under contract | $429,000 | MRED MLS |
| — | Last price change | $449,000 | MRED MLS |
| 7 Jun, 2008 | Listed for sale | $479,900 | MRED MLS |
Room Specifics
Total Bedrooms: 3
Bedrooms Above Ground: 3
Bedrooms Below Ground: 0
Dimensions: —
Floor Type: Carpet
Dimensions: —
Floor Type: Carpet
Full Bathrooms: 4
Bathroom Amenities: Whirlpool,Separate Shower,Double Sink
Bathroom in Basement: 1
Rooms: Breakfast Room,Den,Foyer,Screened Porch,Utility Room-1st Floor
Basement Description: Partially Finished
Other Specifics
| 3 | |
| — | |
| Asphalt | |
| Porch Screened | |
| Wooded | |
| 231X335X55X349 | |
| — | |
| Full | |
| Vaulted/Cathedral Ceilings, Bar-Wet | |
| Range, Microwave, Dishwasher, Refrigerator, Bar Fridge, Washer, Dryer | |
| Not in DB | |
| — | |
| — | |
| — | |
| Wood Burning, Gas Log |
Tax History
| Year | Property Taxes |
|---|---|
| 2009 | $9,871 |
Contact Agent
Nearby Similar Homes
Nearby Sold Comparables
Contact Agent
Listing Provided By
CENTURY 21 Roberts & Andrews

