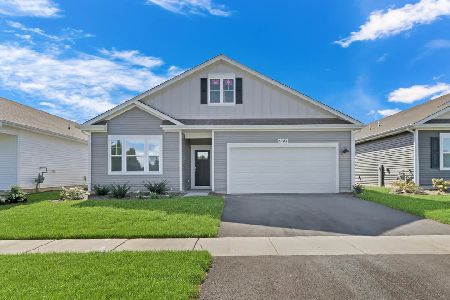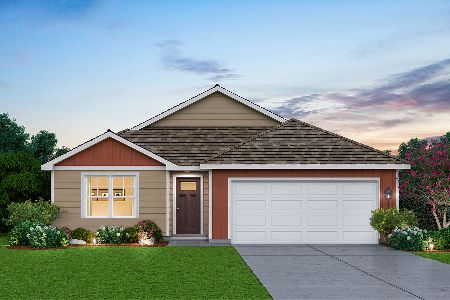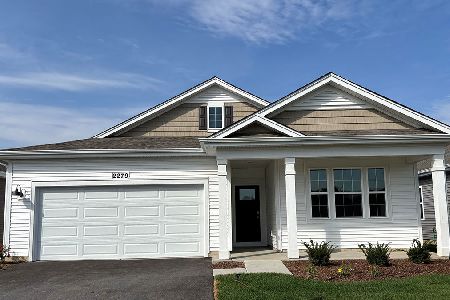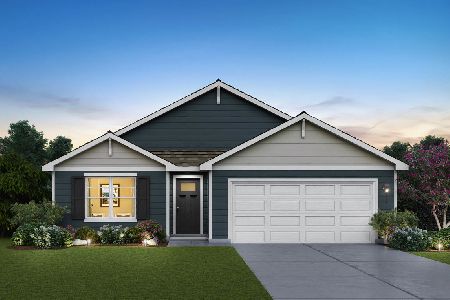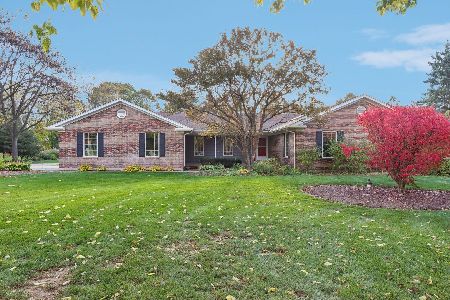6431 Chickaloon Drive, Mchenry, Illinois 60050
$355,000
|
Sold
|
|
| Status: | Closed |
| Sqft: | 2,580 |
| Cost/Sqft: | $141 |
| Beds: | 4 |
| Baths: | 3 |
| Year Built: | 1986 |
| Property Taxes: | $9,020 |
| Days On Market: | 1433 |
| Lot Size: | 0,94 |
Description
Great home with a neutral freshly painted interior (wallpaper that you see in photos has been removed). 4 bedrooms, a wonderful open floor plan - family room with fireplace opens into the kitchen and eating area. Formal living room and ample sized dining room. Partially finished basement and a 3 car garage on a BEAUTIFUL acre lot. Hardwood floors in main living area. Cathedral ceiling in the master bedroom. New master bath shower. Seller will give a $5000 carpet allowance credit at closing. Seller is moving March 15th so excuse the boxes and the packing. Photos are PRIOR to the interior being painted. Call me directly to arrange showings.
Property Specifics
| Single Family | |
| — | |
| — | |
| 1986 | |
| — | |
| — | |
| No | |
| 0.94 |
| Mc Henry | |
| Glacier Ridge | |
| — / Not Applicable | |
| — | |
| — | |
| — | |
| 11333376 | |
| 0929401011 |
Property History
| DATE: | EVENT: | PRICE: | SOURCE: |
|---|---|---|---|
| 14 Apr, 2022 | Sold | $355,000 | MRED MLS |
| 2 Mar, 2022 | Under contract | $365,000 | MRED MLS |
| 25 Feb, 2022 | Listed for sale | $365,000 | MRED MLS |

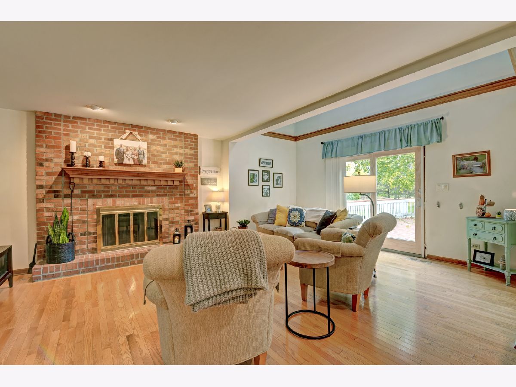
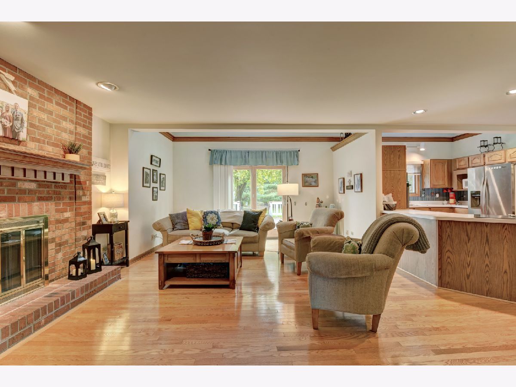
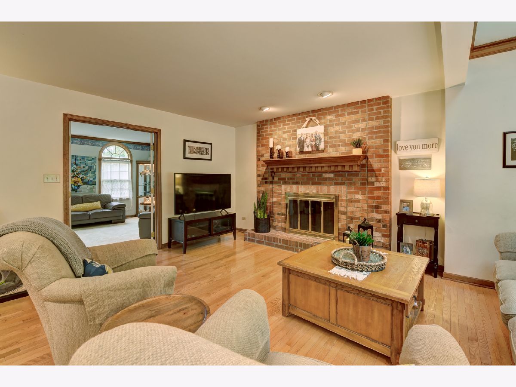
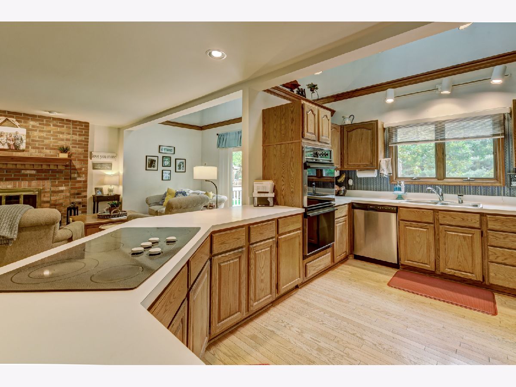
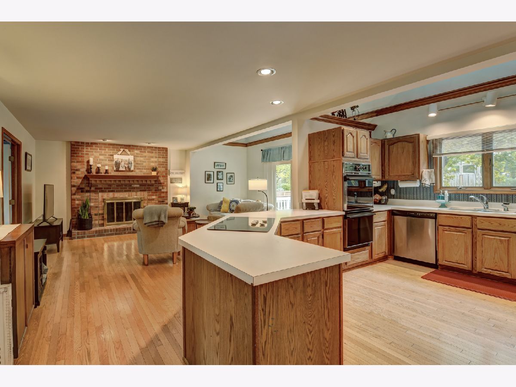
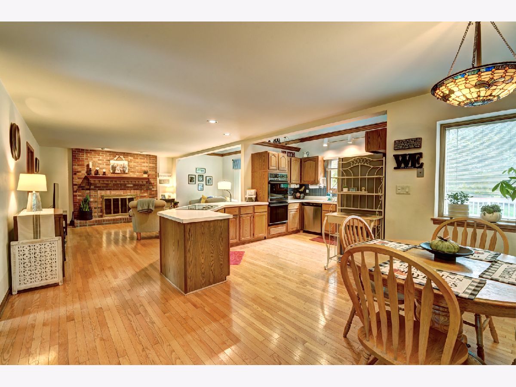
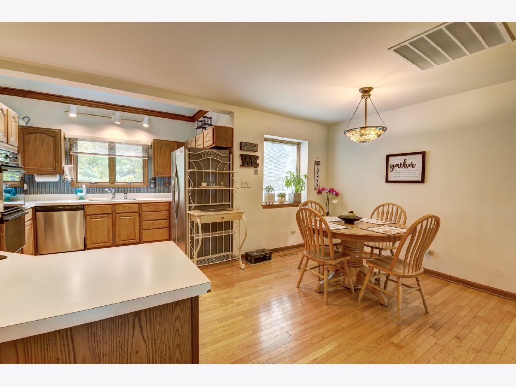
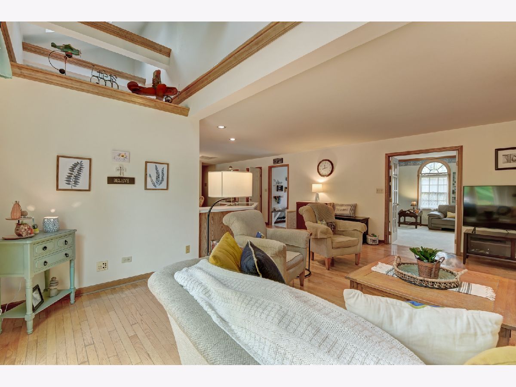
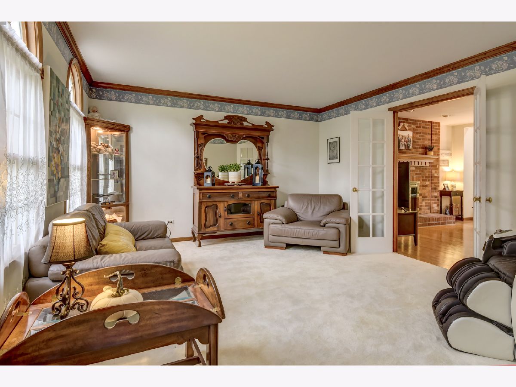
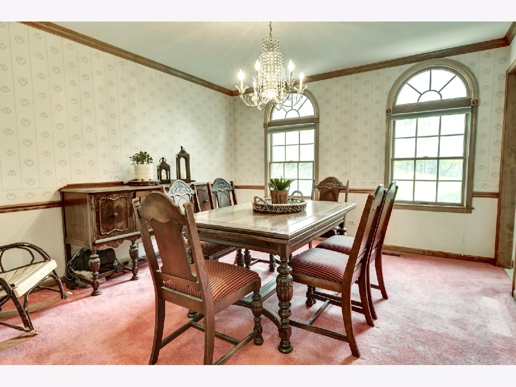
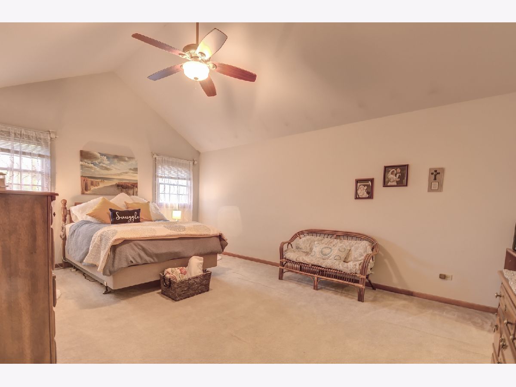
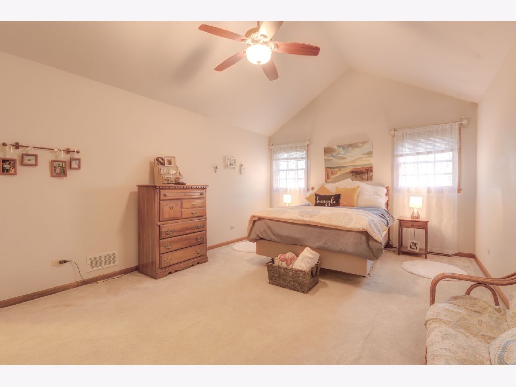
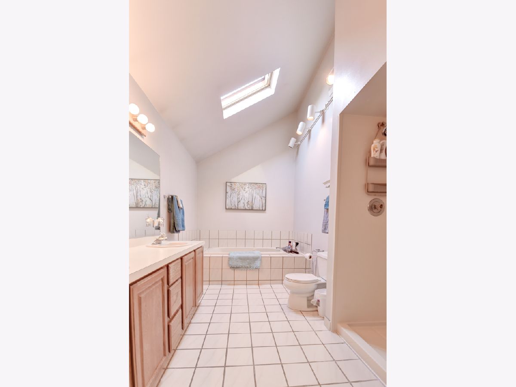
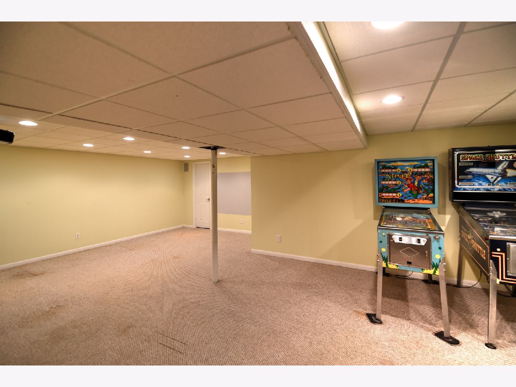
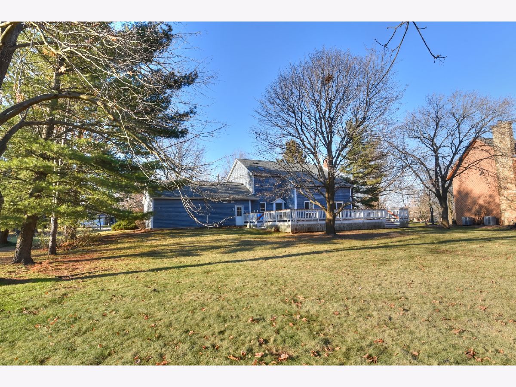
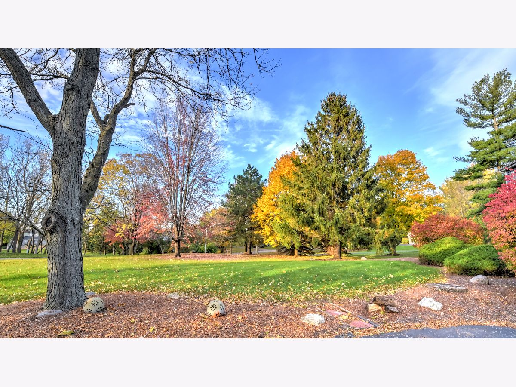
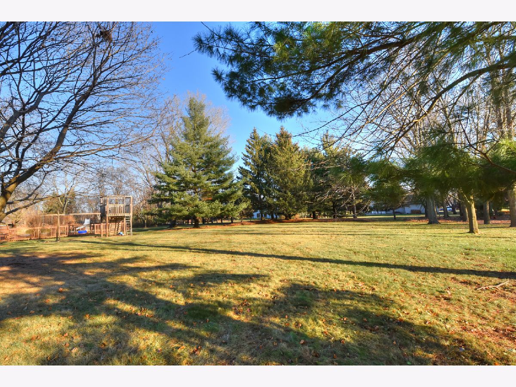
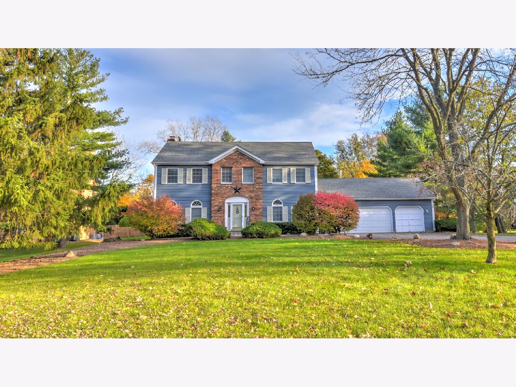
Room Specifics
Total Bedrooms: 4
Bedrooms Above Ground: 4
Bedrooms Below Ground: 0
Dimensions: —
Floor Type: —
Dimensions: —
Floor Type: —
Dimensions: —
Floor Type: —
Full Bathrooms: 3
Bathroom Amenities: Whirlpool,Separate Shower,Double Sink
Bathroom in Basement: 0
Rooms: —
Basement Description: Partially Finished
Other Specifics
| 3 | |
| — | |
| Asphalt | |
| — | |
| — | |
| 170X339X102X310 | |
| — | |
| — | |
| — | |
| — | |
| Not in DB | |
| — | |
| — | |
| — | |
| — |
Tax History
| Year | Property Taxes |
|---|---|
| 2022 | $9,020 |
Contact Agent
Nearby Similar Homes
Nearby Sold Comparables
Contact Agent
Listing Provided By
Berkshire Hathaway HomeServices Starck Real Estate



