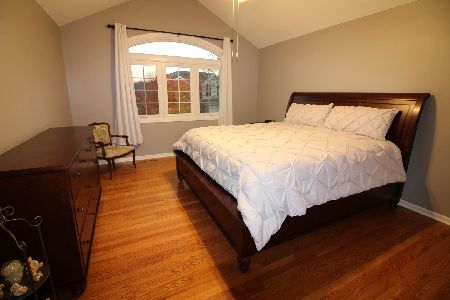6415 Breton Lakes Drive, Willowbrook, Illinois 60527
$517,500
|
Sold
|
|
| Status: | Closed |
| Sqft: | 2,688 |
| Cost/Sqft: | $204 |
| Beds: | 3 |
| Baths: | 4 |
| Year Built: | 2000 |
| Property Taxes: | $8,244 |
| Days On Market: | 2092 |
| Lot Size: | 0,11 |
Description
Single Family, Maintenance Free! With its premium pond location and expanded square footage, this Breton Lakes home is really special. When built in 2000, the owners expanded the footprint by about 400 sq. ft, increasing the size of the Kitchen, Family Room, Dining Room, 2 Bedrooms, Loft/Office and basement storage. And the list of extras doesn't stop there! Hardwood floors on main floor and upstairs hall & office/loft. Crown molding, vaulted ceiling and 3 skylites. Extra cabinets and pantry in the Kitchen. Family Room fireplace with heat recovery blower. 9-foot ceilings in the finished basement. Extra-large closets. Central vac. New furnace and CAC in 2017/18. Battery back-up sump pump. Expanded paver brick patio overlooking the pond and walking trail. Sprinkler system. 1st floor Laundry. Attached 2-car garage with 2 doors. The list goes on and on! You'll love the space, you'll love this convenient location, and you'll love the carefree, maintenance-free lifestyle at Breton Lakes.
Property Specifics
| Single Family | |
| — | |
| — | |
| 2000 | |
| Full | |
| — | |
| Yes | |
| 0.11 |
| Du Page | |
| Breton Lakes | |
| 433 / Monthly | |
| Exterior Maintenance,Lawn Care,Snow Removal | |
| Lake Michigan | |
| Public Sewer | |
| 10741154 | |
| 0923206046 |
Nearby Schools
| NAME: | DISTRICT: | DISTANCE: | |
|---|---|---|---|
|
Grade School
Gower West Elementary School |
62 | — | |
|
Middle School
Gower Middle School |
62 | Not in DB | |
|
High School
Hinsdale Central High School |
86 | Not in DB | |
Property History
| DATE: | EVENT: | PRICE: | SOURCE: |
|---|---|---|---|
| 14 Oct, 2020 | Sold | $517,500 | MRED MLS |
| 4 Aug, 2020 | Under contract | $549,000 | MRED MLS |
| — | Last price change | $574,500 | MRED MLS |
| 9 Jun, 2020 | Listed for sale | $598,000 | MRED MLS |
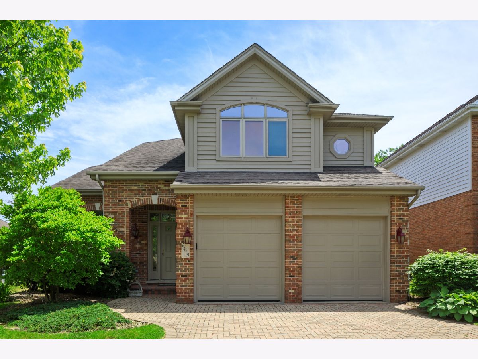
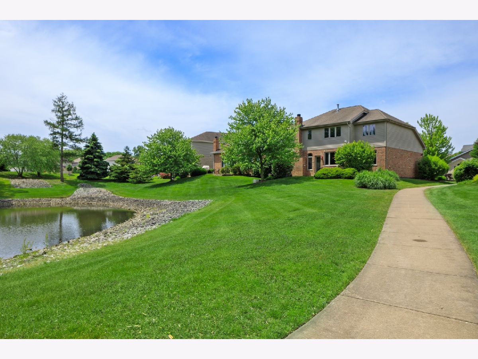
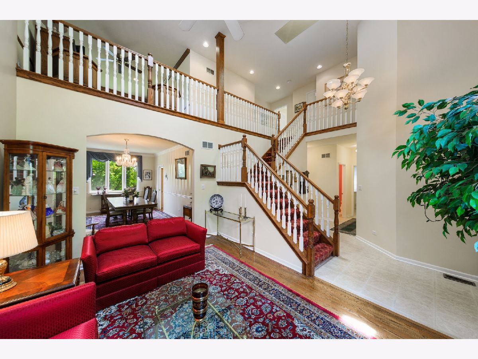
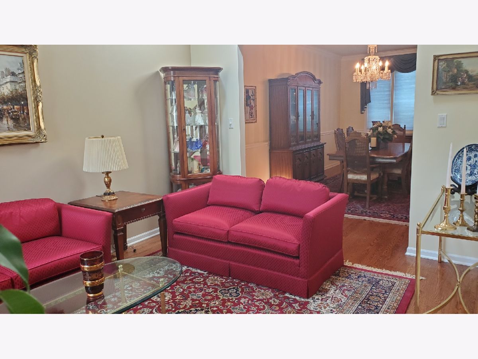
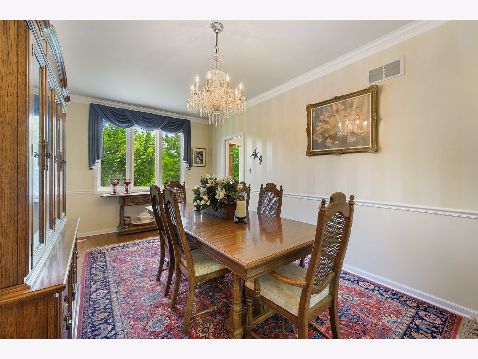
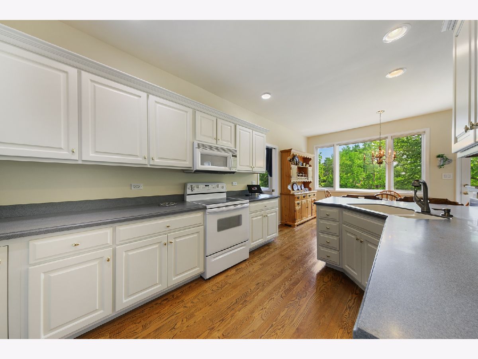
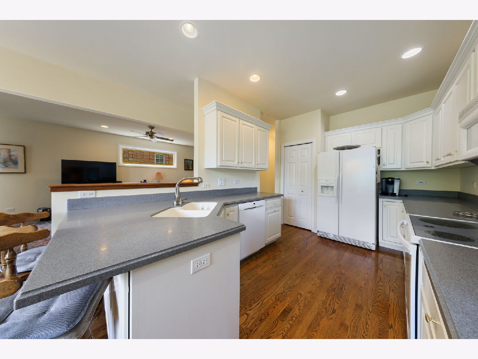
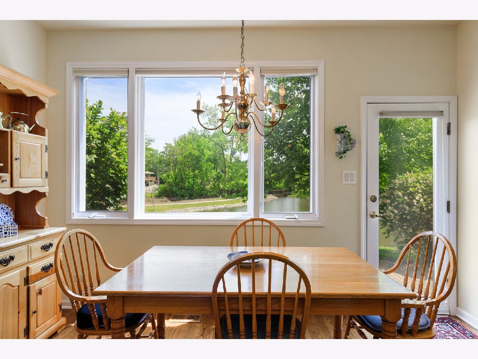
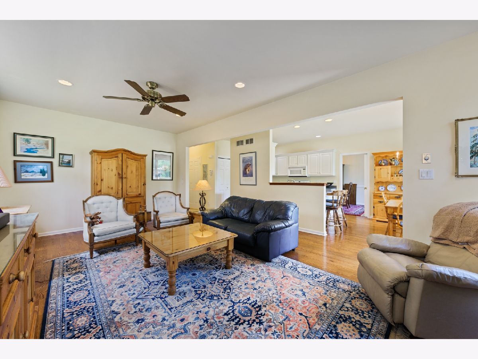
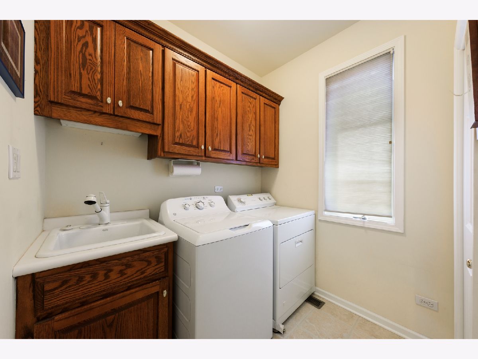
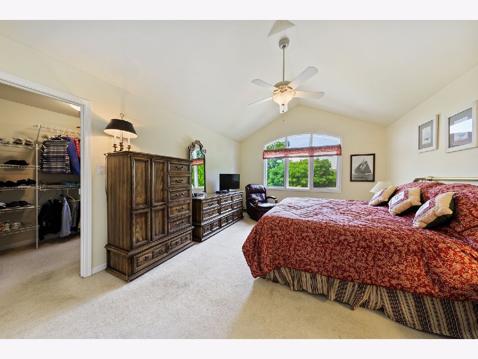
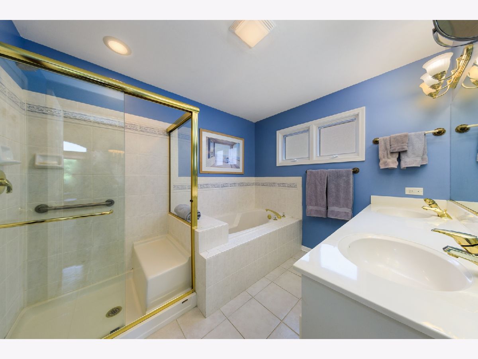
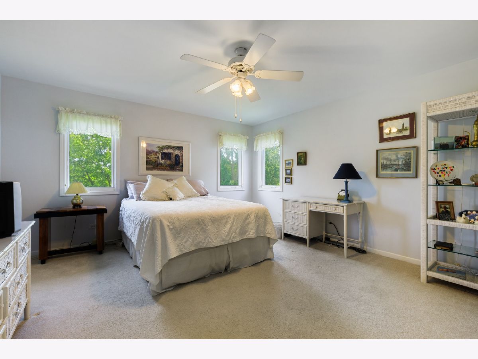
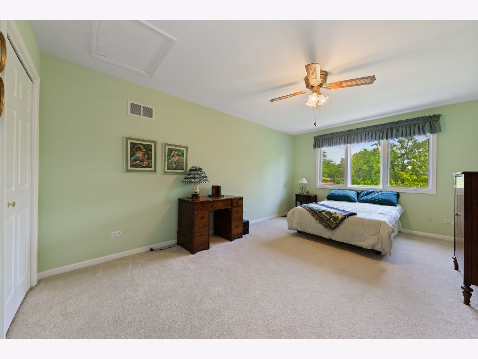
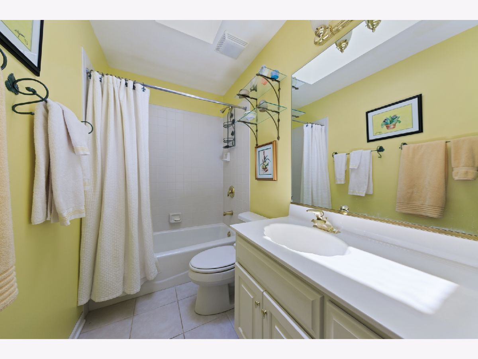
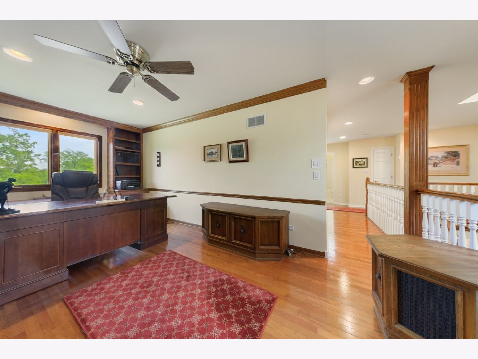
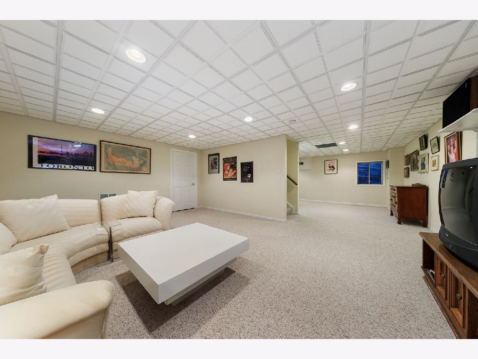
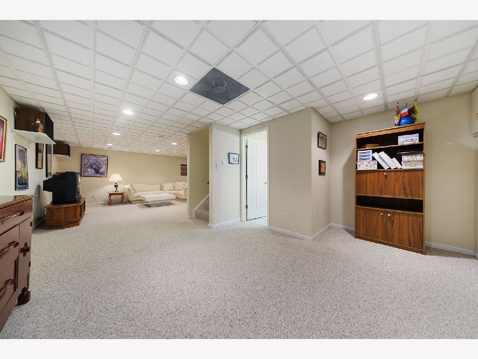
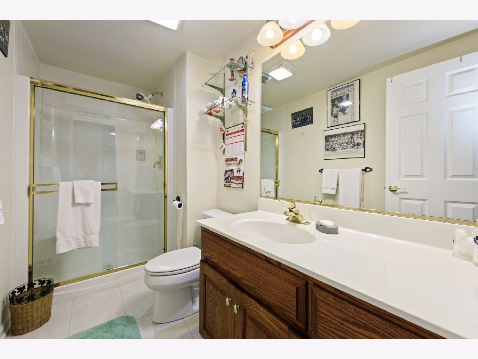
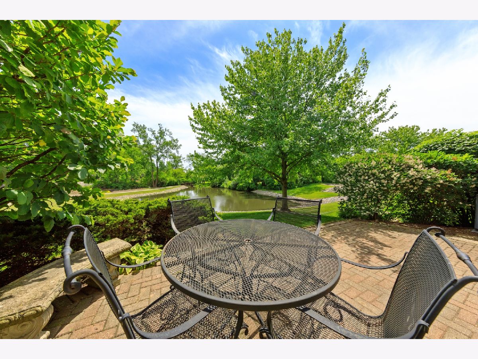
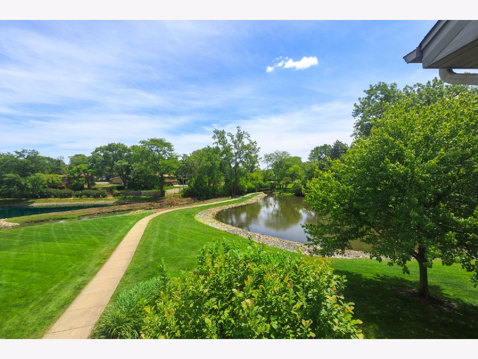
Room Specifics
Total Bedrooms: 3
Bedrooms Above Ground: 3
Bedrooms Below Ground: 0
Dimensions: —
Floor Type: Carpet
Dimensions: —
Floor Type: Carpet
Full Bathrooms: 4
Bathroom Amenities: —
Bathroom in Basement: 0
Rooms: Loft,Recreation Room
Basement Description: Partially Finished
Other Specifics
| 2 | |
| — | |
| — | |
| — | |
| Pond(s),Water View | |
| 49X95 | |
| — | |
| Full | |
| — | |
| Range, Microwave, Dishwasher, Refrigerator, Washer, Dryer, Disposal | |
| Not in DB | |
| — | |
| — | |
| — | |
| Wood Burning, Gas Starter |
Tax History
| Year | Property Taxes |
|---|---|
| 2020 | $8,244 |
Contact Agent
Nearby Sold Comparables
Contact Agent
Listing Provided By
Berkshire Hathaway HomeServices Chicago


