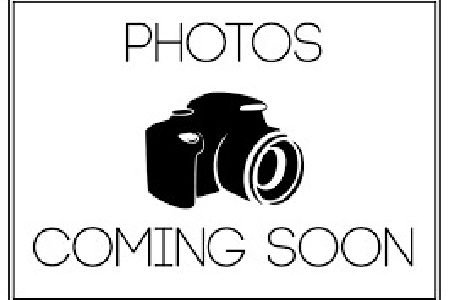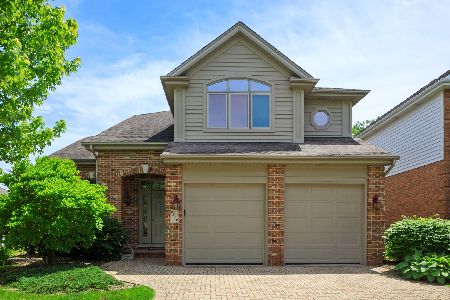840 Breton Lakes Drive, Willowbrook, Illinois 60527
$570,000
|
Sold
|
|
| Status: | Closed |
| Sqft: | 2,450 |
| Cost/Sqft: | $239 |
| Beds: | 4 |
| Baths: | 3 |
| Year Built: | 2000 |
| Property Taxes: | $7,977 |
| Days On Market: | 1815 |
| Lot Size: | 0,18 |
Description
Beautiful maintenance-free living in sought after Breton Lakes. Rarely found 4 bedrooms, 2 1/2 bath completely remodeled home. Over $125,000 worth of upgrades. New hardwood floor throughout. New windows. New roof (April 2021). Large kitchen with a gorgeous island, quartz countertops, stainless steel appliances, white cabinets, and a pantry. All bathrooms have been fully remodeled down to the studs. Master bath with large soaker tub and rain shower, and brand new double vanity. New light fixtures and fans throughout. Full unfinished basement with 9 ft ceilings, 2nd fireplace, rough plumbing for a full bath, and a wet bar or second kitchen. Enough room for a 5th bedroom. The whole house has been recently painted. Corner lot. Lot line is to the electrical boxes and across in the backyard. Hinsdale Central and Gower school district. Agent owned.
Property Specifics
| Single Family | |
| — | |
| Traditional | |
| 2000 | |
| Full | |
| PRESWICK | |
| No | |
| 0.18 |
| Du Page | |
| Breton Lakes | |
| 433 / Monthly | |
| Insurance,TV/Cable,Exterior Maintenance,Lawn Care,Snow Removal,Other | |
| Lake Michigan | |
| Public Sewer | |
| 10979899 | |
| 0923207006 |
Nearby Schools
| NAME: | DISTRICT: | DISTANCE: | |
|---|---|---|---|
|
Grade School
Gower West Elementary School |
62 | — | |
|
Middle School
Gower Middle School |
62 | Not in DB | |
|
High School
Hinsdale Central High School |
86 | Not in DB | |
Property History
| DATE: | EVENT: | PRICE: | SOURCE: |
|---|---|---|---|
| 8 Sep, 2021 | Sold | $570,000 | MRED MLS |
| 13 Jul, 2021 | Under contract | $584,900 | MRED MLS |
| — | Last price change | $599,900 | MRED MLS |
| 13 Mar, 2021 | Listed for sale | $609,900 | MRED MLS |
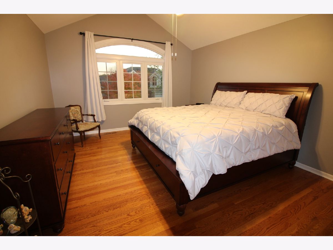
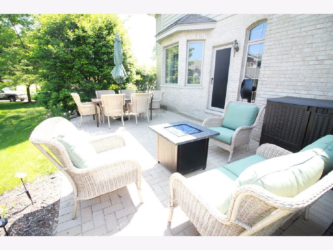
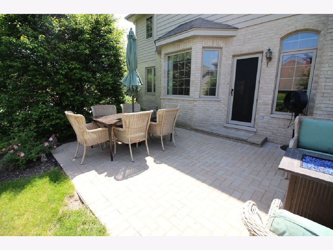
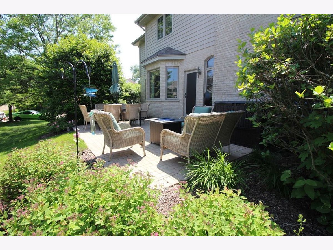
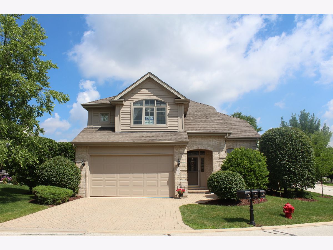
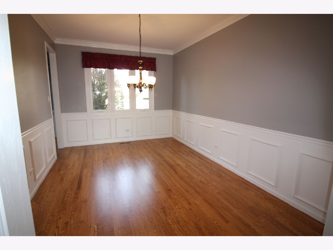
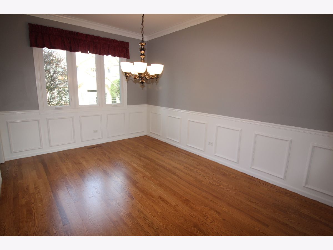
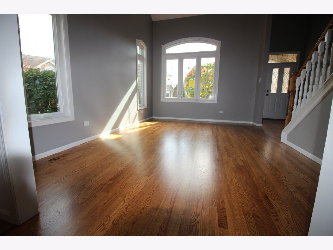
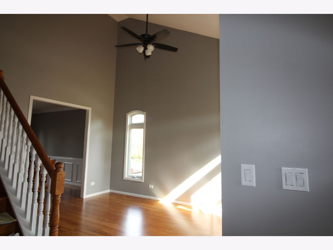
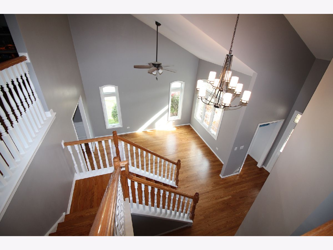
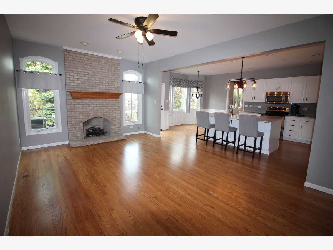
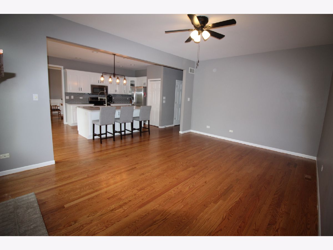
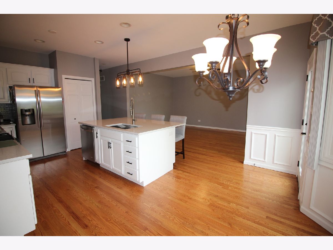
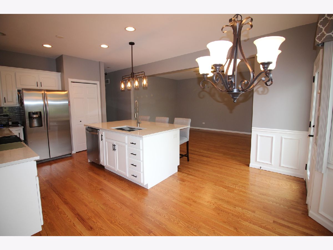
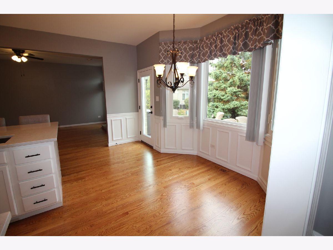
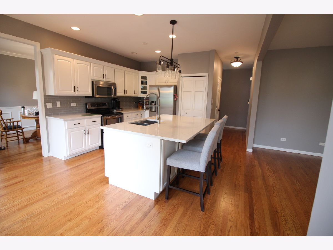
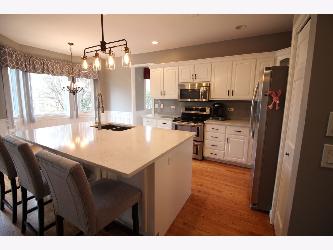
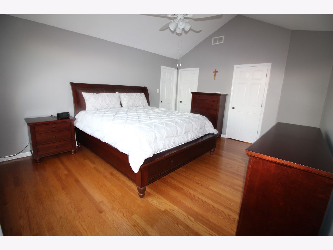
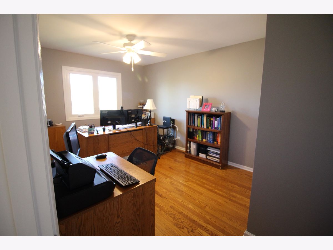
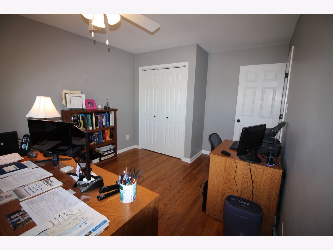
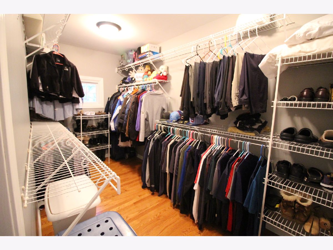
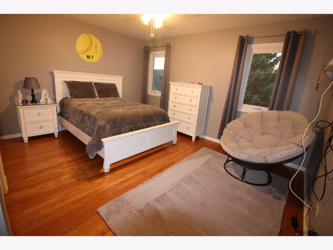
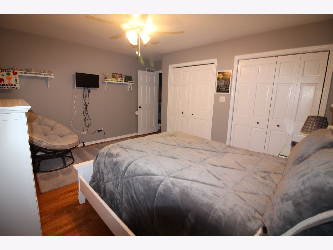
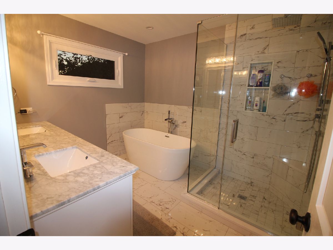
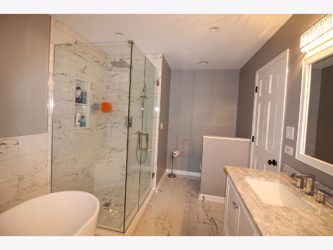
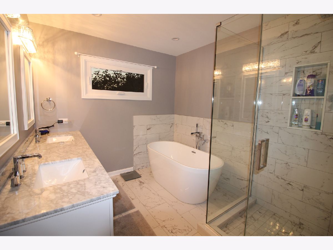
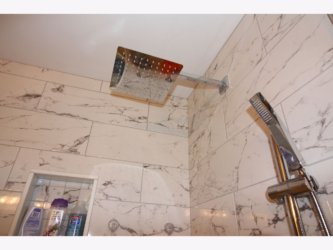
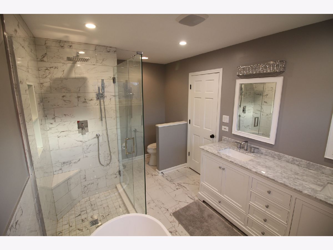
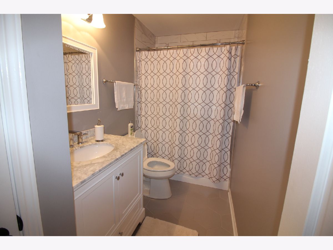
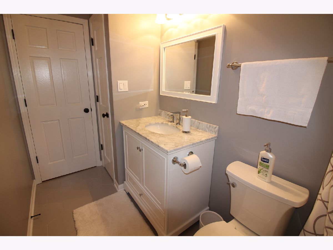
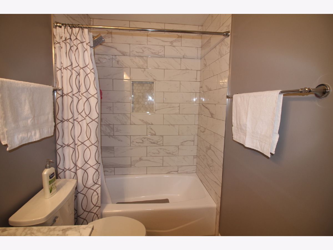
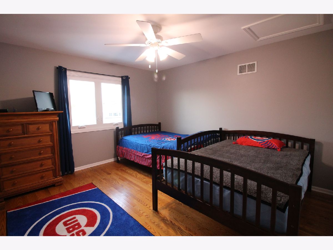
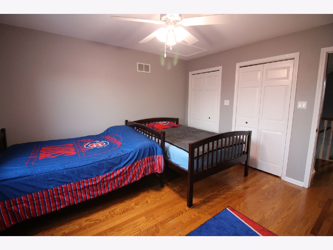
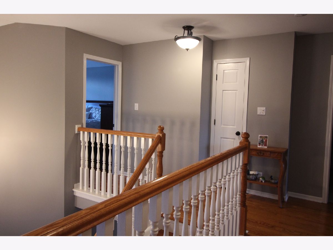
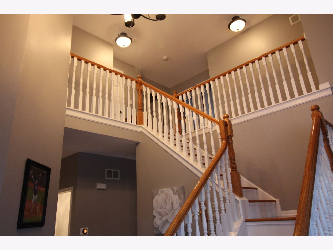
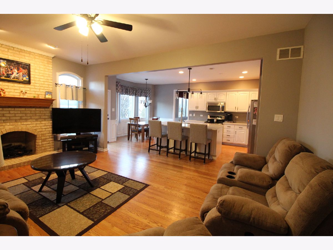
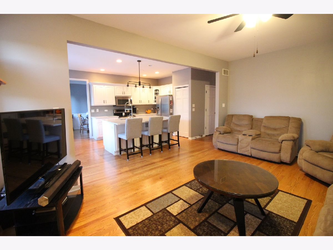
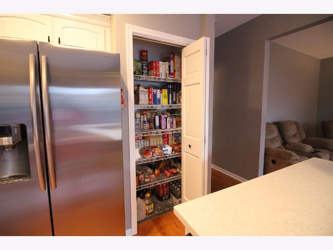
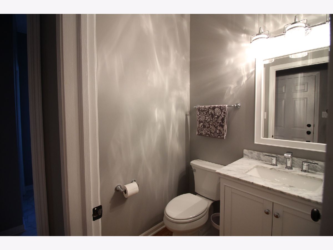
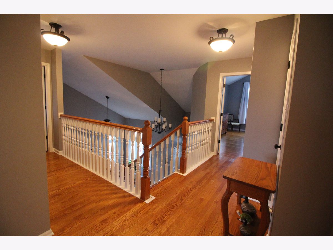
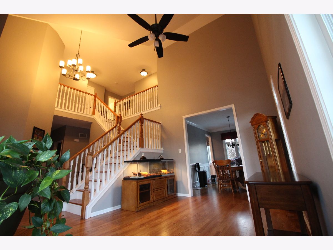
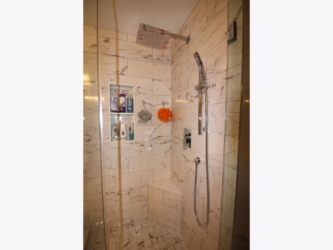
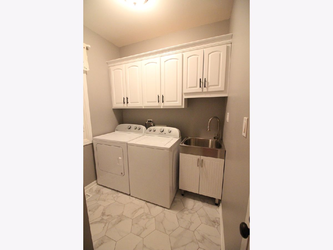
Room Specifics
Total Bedrooms: 4
Bedrooms Above Ground: 4
Bedrooms Below Ground: 0
Dimensions: —
Floor Type: Hardwood
Dimensions: —
Floor Type: Hardwood
Dimensions: —
Floor Type: Hardwood
Full Bathrooms: 3
Bathroom Amenities: Separate Shower,Double Sink
Bathroom in Basement: 0
Rooms: Breakfast Room,Utility Room-1st Floor,Foyer
Basement Description: Unfinished,Bathroom Rough-In
Other Specifics
| 2 | |
| Concrete Perimeter | |
| Brick | |
| Patio, Hot Tub | |
| Corner Lot | |
| 122X73X91X81 | |
| — | |
| Full | |
| Vaulted/Cathedral Ceilings, Hot Tub | |
| Range, Microwave, Dishwasher, Refrigerator, Disposal | |
| Not in DB | |
| Curbs, Sidewalks, Street Lights, Street Paved | |
| — | |
| — | |
| Gas Log, Gas Starter |
Tax History
| Year | Property Taxes |
|---|---|
| 2021 | $7,977 |
Contact Agent
Nearby Sold Comparables
Contact Agent
Listing Provided By
Coldwell Banker Realty

