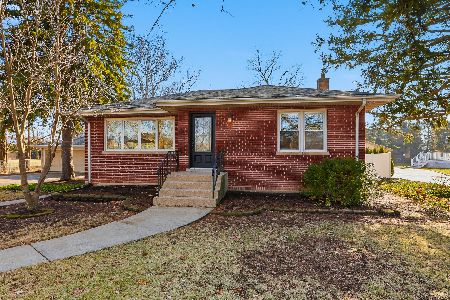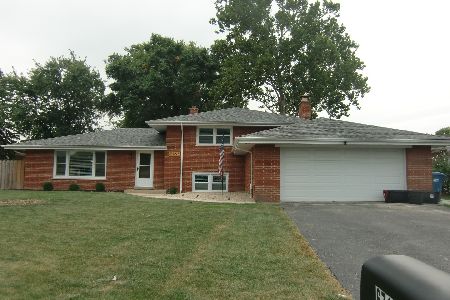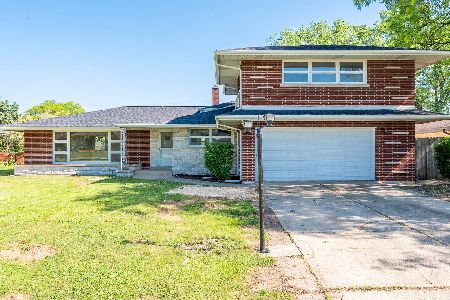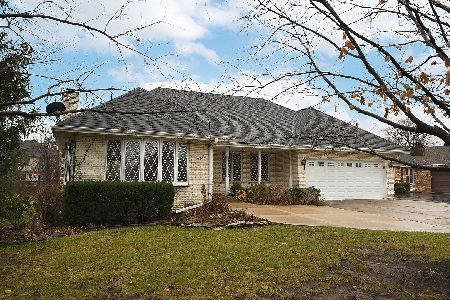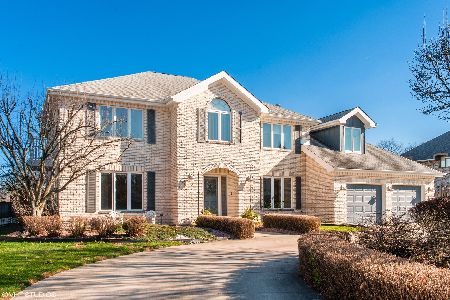6415 Fox Lane, Palos Heights, Illinois 60463
$375,900
|
Sold
|
|
| Status: | Closed |
| Sqft: | 2,500 |
| Cost/Sqft: | $152 |
| Beds: | 3 |
| Baths: | 4 |
| Year Built: | 1986 |
| Property Taxes: | $10,938 |
| Days On Market: | 2729 |
| Lot Size: | 0,25 |
Description
Total of 4000 sq.feet of modernized upgraded living space in this beautiful custom sprawling ranch in Palos Heights. This 5 bdrm home features 3 bdrms on the main level,+2 bdrms in LL & 3.5 baths.Recent renovations inc updates to kitchen, baths, flooring, & more. Features large entry foyer w/direct access to spacious LR, formal DR, & spacious kitchen w/center island,skylight,new granite tops,glass tile back splash,high end stainless appliances,wine fridge, & convenient built in desk/office area.Double sided fireplace separating LR & DR.Large master suite w/two walk in closets & full master bath.Freshly re-finished gleaming hardwood floors on main level. Full finished LL includes 2nd family room/rec area w/cust built bar, 2 spacious bdrms,full bath w/steam shower + extra storage area!Freshly painted in all neutral decor. Enjoy outdoor living on large recently refinished deck. Great curb appeal w/prof. landscaping & circular drive.This newly upgraded beauty is move in ready & won't last!
Property Specifics
| Single Family | |
| — | |
| Ranch | |
| 1986 | |
| Full | |
| RANCH W/FIN BASEMENT | |
| No | |
| 0.25 |
| Cook | |
| — | |
| 0 / Not Applicable | |
| None | |
| Lake Michigan | |
| Sewer-Storm | |
| 10037256 | |
| 24312010160000 |
Property History
| DATE: | EVENT: | PRICE: | SOURCE: |
|---|---|---|---|
| 7 Sep, 2012 | Sold | $390,000 | MRED MLS |
| 23 Jun, 2012 | Under contract | $399,900 | MRED MLS |
| 1 Jun, 2012 | Listed for sale | $399,900 | MRED MLS |
| 14 Sep, 2018 | Sold | $375,900 | MRED MLS |
| 16 Aug, 2018 | Under contract | $379,900 | MRED MLS |
| 1 Aug, 2018 | Listed for sale | $379,900 | MRED MLS |
Room Specifics
Total Bedrooms: 5
Bedrooms Above Ground: 3
Bedrooms Below Ground: 2
Dimensions: —
Floor Type: Carpet
Dimensions: —
Floor Type: Carpet
Dimensions: —
Floor Type: Carpet
Dimensions: —
Floor Type: —
Full Bathrooms: 4
Bathroom Amenities: Separate Shower,Steam Shower
Bathroom in Basement: 1
Rooms: Bedroom 5,Foyer,Walk In Closet,Recreation Room
Basement Description: Finished
Other Specifics
| 2 | |
| Concrete Perimeter | |
| Circular | |
| Deck | |
| Landscaped | |
| 77X146 | |
| Full | |
| Full | |
| Vaulted/Cathedral Ceilings, Skylight(s), Hardwood Floors, First Floor Bedroom, First Floor Laundry, First Floor Full Bath | |
| Range, Microwave, Dishwasher, High End Refrigerator, Washer, Dryer, Trash Compactor, Wine Refrigerator | |
| Not in DB | |
| Street Paved | |
| — | |
| — | |
| Double Sided, Wood Burning, Attached Fireplace Doors/Screen, Gas Log, Gas Starter |
Tax History
| Year | Property Taxes |
|---|---|
| 2012 | $9,250 |
| 2018 | $10,938 |
Contact Agent
Nearby Similar Homes
Nearby Sold Comparables
Contact Agent
Listing Provided By
RE/MAX Synergy

