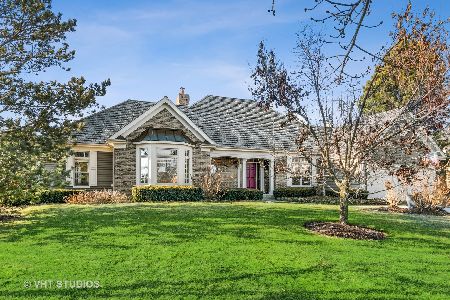6415 Locust Lane, Libertyville, Illinois 60048
$650,000
|
Sold
|
|
| Status: | Closed |
| Sqft: | 5,460 |
| Cost/Sqft: | $133 |
| Beds: | 5 |
| Baths: | 4 |
| Year Built: | 1998 |
| Property Taxes: | $16,846 |
| Days On Market: | 4529 |
| Lot Size: | 0,39 |
Description
PREPARE TO BE IMPRESSED! Outstanding ranch set on premium site offering spectacular panoramic views of Merit Club Golf Course & magnificent sunsets! Gracious Entry, gleaming hardwd flrs, large gourmet Kit w/granite, island & ample cabinetry. LR & DR w/ walls of windows & soaring ceilings, private Master Ste w/ lavish bath, finished walk-out w/2nd fpl, Fam Rm, 2 additonal BRs, Office & Bath. Luxurious Living Awaits!
Property Specifics
| Single Family | |
| — | |
| Ranch | |
| 1998 | |
| Full,Walkout | |
| — | |
| No | |
| 0.39 |
| Lake | |
| Merit Club | |
| 388 / Monthly | |
| Security,Exterior Maintenance,Lawn Care,Scavenger,Snow Removal | |
| Lake Michigan | |
| Public Sewer | |
| 08398453 | |
| 07333010250000 |
Nearby Schools
| NAME: | DISTRICT: | DISTANCE: | |
|---|---|---|---|
|
Grade School
Woodland Elementary School |
50 | — | |
|
Middle School
Woodland Middle School |
50 | Not in DB | |
|
High School
Warren Township High School |
121 | Not in DB | |
Property History
| DATE: | EVENT: | PRICE: | SOURCE: |
|---|---|---|---|
| 1 May, 2014 | Sold | $650,000 | MRED MLS |
| 3 Nov, 2013 | Under contract | $724,900 | MRED MLS |
| 19 Jul, 2013 | Listed for sale | $724,900 | MRED MLS |
| 28 Jun, 2017 | Sold | $675,000 | MRED MLS |
| 9 Apr, 2017 | Under contract | $699,900 | MRED MLS |
| 6 Feb, 2017 | Listed for sale | $699,900 | MRED MLS |
Room Specifics
Total Bedrooms: 5
Bedrooms Above Ground: 5
Bedrooms Below Ground: 0
Dimensions: —
Floor Type: Carpet
Dimensions: —
Floor Type: Carpet
Dimensions: —
Floor Type: Carpet
Dimensions: —
Floor Type: —
Full Bathrooms: 4
Bathroom Amenities: Whirlpool,Separate Shower,Double Sink
Bathroom in Basement: 1
Rooms: Bedroom 5,Office,Screened Porch
Basement Description: Finished,Exterior Access
Other Specifics
| 2 | |
| Concrete Perimeter | |
| Asphalt | |
| Patio, Porch Screened | |
| Cul-De-Sac,Golf Course Lot,Stream(s) | |
| 87X78X147X125X121 | |
| — | |
| Full | |
| Hardwood Floors, First Floor Bedroom, In-Law Arrangement, First Floor Laundry, First Floor Full Bath | |
| Double Oven, Dishwasher, Refrigerator, Washer, Dryer, Disposal | |
| Not in DB | |
| Street Lights, Street Paved | |
| — | |
| — | |
| — |
Tax History
| Year | Property Taxes |
|---|---|
| 2014 | $16,846 |
| 2017 | $19,290 |
Contact Agent
Nearby Similar Homes
Nearby Sold Comparables
Contact Agent
Listing Provided By
Berkshire Hathaway HomeServices KoenigRubloff






