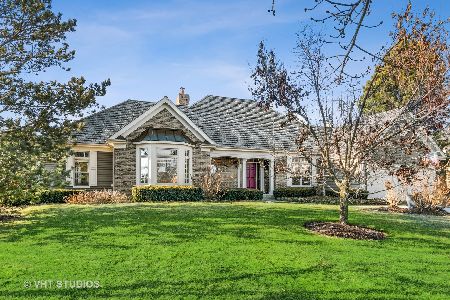6415 Locust Lane, Libertyville, Illinois 60048
$675,000
|
Sold
|
|
| Status: | Closed |
| Sqft: | 5,460 |
| Cost/Sqft: | $128 |
| Beds: | 4 |
| Baths: | 4 |
| Year Built: | 1998 |
| Property Taxes: | $19,290 |
| Days On Market: | 3231 |
| Lot Size: | 0,39 |
Description
Stunning ranch home located on premium lot overlooking the Merit Club Golf Course. Full walk-out lower level. Seller is relocating and hates to leave this incredible setting! Many improvements and upgrades have been done, including converting screened porch to a 3 season/Florida room. 3 bedrooms on the main floor with living room, dining room and gourmet kitchen. The large three season room offers panoramic views of the course.. Lower level with family room, bedroom and full bath, office and rec room or 5th bedroom. The outdoor living space includes a patio off lower level, herb or grilling deck off the kitchen. 2 fireplaces with gas log systems, lawn sprinklers, security system and fire sprinklers. Don't miss this wonderful opportunity to live in this prestigious neighborhood! Home Warranty through June 2018.
Property Specifics
| Single Family | |
| — | |
| — | |
| 1998 | |
| — | |
| — | |
| No | |
| 0.39 |
| Lake | |
| Merit Club | |
| 1350 / Quarterly | |
| — | |
| — | |
| — | |
| 09496039 | |
| 07333010250000 |
Nearby Schools
| NAME: | DISTRICT: | DISTANCE: | |
|---|---|---|---|
|
Grade School
Woodland Elementary School |
50 | — | |
|
Middle School
Woodland Intermediate School |
50 | Not in DB | |
|
High School
Warren Township High School |
121 | Not in DB | |
Property History
| DATE: | EVENT: | PRICE: | SOURCE: |
|---|---|---|---|
| 1 May, 2014 | Sold | $650,000 | MRED MLS |
| 3 Nov, 2013 | Under contract | $724,900 | MRED MLS |
| 19 Jul, 2013 | Listed for sale | $724,900 | MRED MLS |
| 28 Jun, 2017 | Sold | $675,000 | MRED MLS |
| 9 Apr, 2017 | Under contract | $699,900 | MRED MLS |
| 6 Feb, 2017 | Listed for sale | $699,900 | MRED MLS |
Room Specifics
Total Bedrooms: 4
Bedrooms Above Ground: 4
Bedrooms Below Ground: 0
Dimensions: —
Floor Type: —
Dimensions: —
Floor Type: —
Dimensions: —
Floor Type: —
Full Bathrooms: 4
Bathroom Amenities: Whirlpool,Separate Shower,Double Sink
Bathroom in Basement: 1
Rooms: —
Basement Description: Finished
Other Specifics
| 2.5 | |
| — | |
| Asphalt | |
| — | |
| — | |
| 87X78X147X125X121 | |
| — | |
| — | |
| — | |
| — | |
| Not in DB | |
| — | |
| — | |
| — | |
| — |
Tax History
| Year | Property Taxes |
|---|---|
| 2014 | $16,846 |
| 2017 | $19,290 |
Contact Agent
Nearby Similar Homes
Nearby Sold Comparables
Contact Agent
Listing Provided By
Kreuser & Seiler LTD






