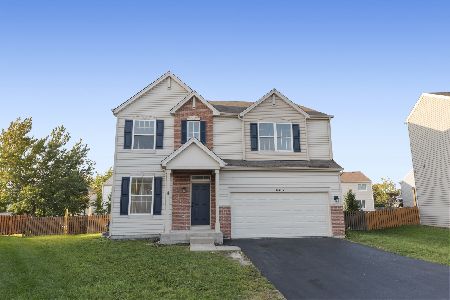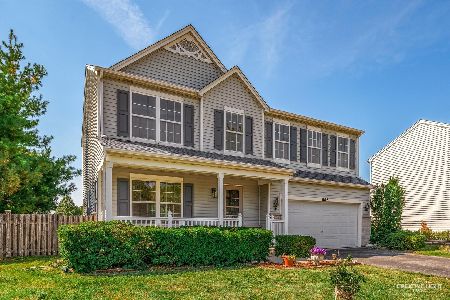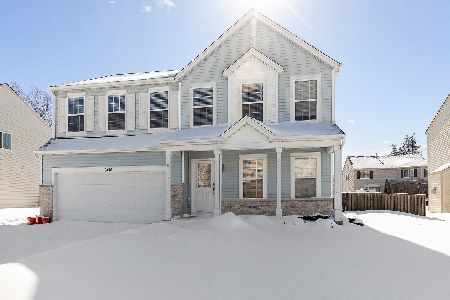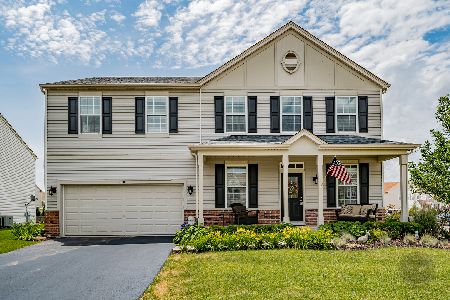6416 Denali Ridge Drive, Plainfield, Illinois 60586
$240,000
|
Sold
|
|
| Status: | Closed |
| Sqft: | 3,096 |
| Cost/Sqft: | $81 |
| Beds: | 4 |
| Baths: | 3 |
| Year Built: | 2004 |
| Property Taxes: | $6,149 |
| Days On Market: | 3465 |
| Lot Size: | 0,19 |
Description
LOOK NO FURTHER THAN THIS 3096 SQUARE FOOT 2 Story, + 4 Bedroom + 2 1/2 Bath + HUGE OPEN CONCEPT KITCHEN + Large 3 Car Garage. + FULL BASEMENT + BRICK PATIO + FIREPLACE + BRICK FRONT + CENTRAL AIR MASTER SUITE... WALKING DISTANCE TO PARK. ... LOT SQUARE FOOTAGE....8286 MUST SEE
Property Specifics
| Single Family | |
| — | |
| — | |
| 2004 | |
| Full | |
| FAIRCHILD | |
| No | |
| 0.19 |
| Will | |
| Caton Ridge | |
| 200 / Annual | |
| None | |
| Public | |
| Public Sewer | |
| 09299046 | |
| 0603314020020000 |
Property History
| DATE: | EVENT: | PRICE: | SOURCE: |
|---|---|---|---|
| 22 Nov, 2016 | Sold | $240,000 | MRED MLS |
| 30 Sep, 2016 | Under contract | $249,600 | MRED MLS |
| — | Last price change | $249,900 | MRED MLS |
| 26 Jul, 2016 | Listed for sale | $249,900 | MRED MLS |
Room Specifics
Total Bedrooms: 4
Bedrooms Above Ground: 4
Bedrooms Below Ground: 0
Dimensions: —
Floor Type: —
Dimensions: —
Floor Type: —
Dimensions: —
Floor Type: —
Full Bathrooms: 3
Bathroom Amenities: —
Bathroom in Basement: 0
Rooms: Game Room
Basement Description: Unfinished,Bathroom Rough-In
Other Specifics
| 3 | |
| — | |
| Asphalt | |
| — | |
| — | |
| 68 X 118 | |
| — | |
| Full | |
| Vaulted/Cathedral Ceilings | |
| Range, Dishwasher, Refrigerator | |
| Not in DB | |
| — | |
| — | |
| — | |
| — |
Tax History
| Year | Property Taxes |
|---|---|
| 2016 | $6,149 |
Contact Agent
Nearby Similar Homes
Nearby Sold Comparables
Contact Agent
Listing Provided By
Re/Max Ultimate Professionals











