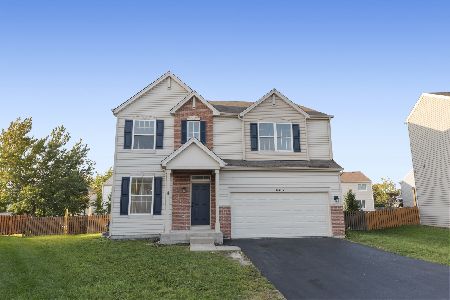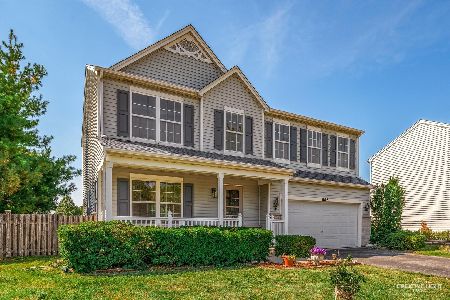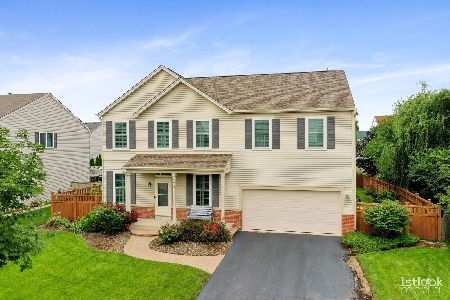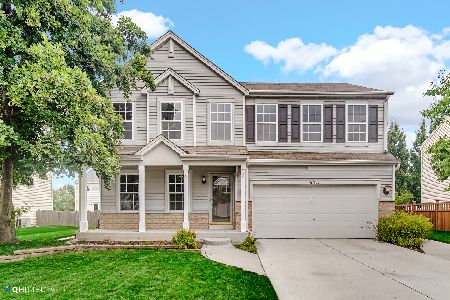6414 Denali Ridge Drive, Plainfield, Illinois 60586
$290,000
|
Sold
|
|
| Status: | Closed |
| Sqft: | 2,346 |
| Cost/Sqft: | $117 |
| Beds: | 4 |
| Baths: | 4 |
| Year Built: | 2005 |
| Property Taxes: | $6,092 |
| Days On Market: | 1797 |
| Lot Size: | 0,19 |
Description
Beautiful 4 Bed/3.5 Bath in Caton Ridge waiting for you to make it your own! Walk into this home and immediately notice the natural light! Hardwood floors throughout the main level! Large dine-in kitchen offers stainless steel appliances and walk in pantry perfect for entertaining! Formal dining room, living room and half bath complete the main level. Second level boasts a large loft, 4 great size bedrooms, 2 Full Baths and Laundry Closet! Finished basement with an additional full bathroom makes this home perfect for large families and entertaining! Large fenced in yard with patio and above ground pool! This home is being sold "As-Is" and Home Warranty is included!
Property Specifics
| Single Family | |
| — | |
| Traditional | |
| 2005 | |
| Full | |
| COVENTRY | |
| No | |
| 0.19 |
| Will | |
| Caton Ridge | |
| 100 / Quarterly | |
| Other | |
| Public | |
| Public Sewer | |
| 10999262 | |
| 0603314020030000 |
Nearby Schools
| NAME: | DISTRICT: | DISTANCE: | |
|---|---|---|---|
|
Grade School
Ridge Elementary School |
202 | — | |
|
Middle School
Drauden Point Middle School |
202 | Not in DB | |
|
High School
Plainfield South High School |
202 | Not in DB | |
Property History
| DATE: | EVENT: | PRICE: | SOURCE: |
|---|---|---|---|
| 23 Nov, 2010 | Sold | $187,200 | MRED MLS |
| 25 Oct, 2010 | Under contract | $189,900 | MRED MLS |
| 30 Sep, 2010 | Listed for sale | $189,900 | MRED MLS |
| 29 May, 2013 | Sold | $195,000 | MRED MLS |
| 2 Apr, 2013 | Under contract | $209,900 | MRED MLS |
| 28 Mar, 2013 | Listed for sale | $209,900 | MRED MLS |
| 26 Mar, 2021 | Sold | $290,000 | MRED MLS |
| 21 Feb, 2021 | Under contract | $274,900 | MRED MLS |
| 19 Feb, 2021 | Listed for sale | $274,900 | MRED MLS |
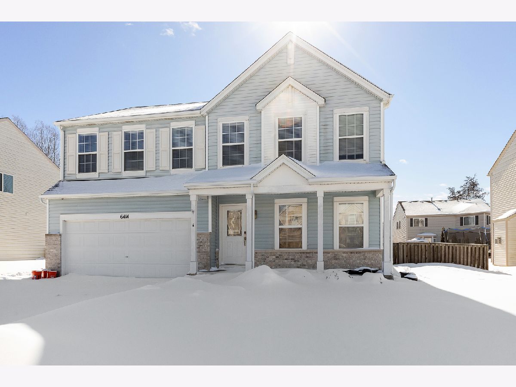
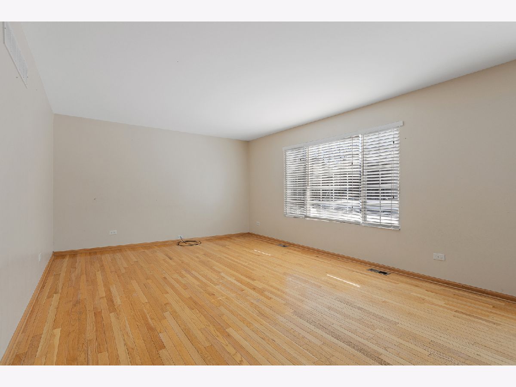
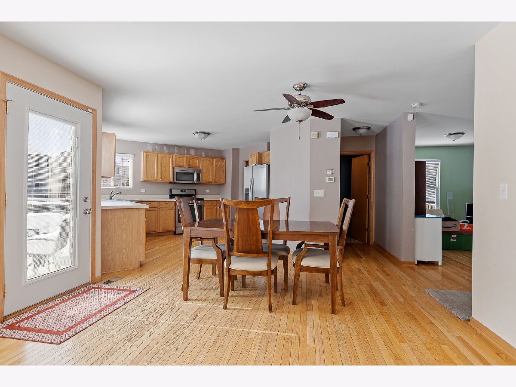
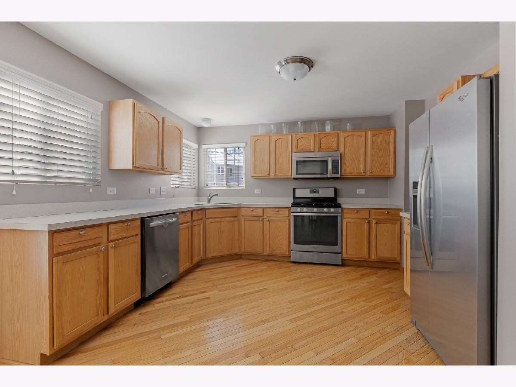
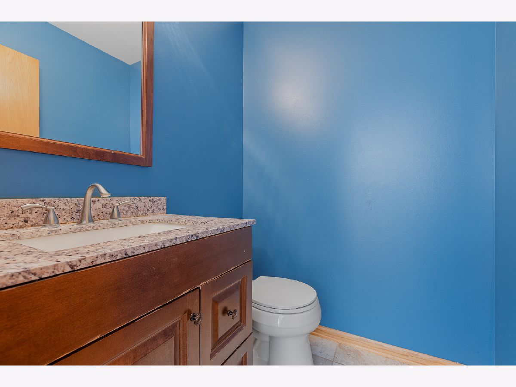
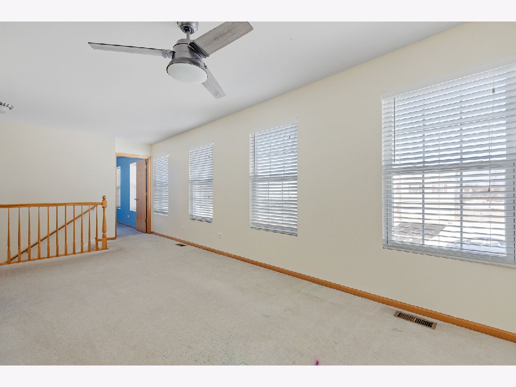
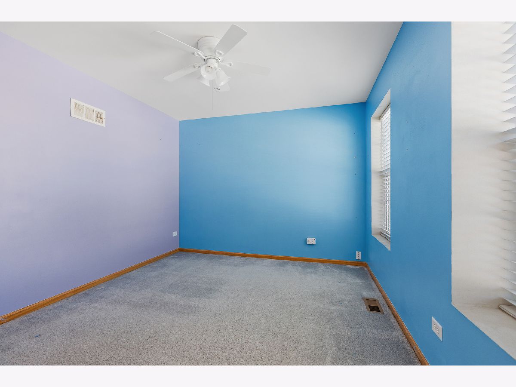
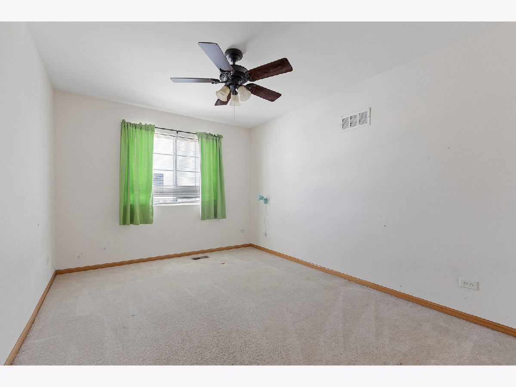
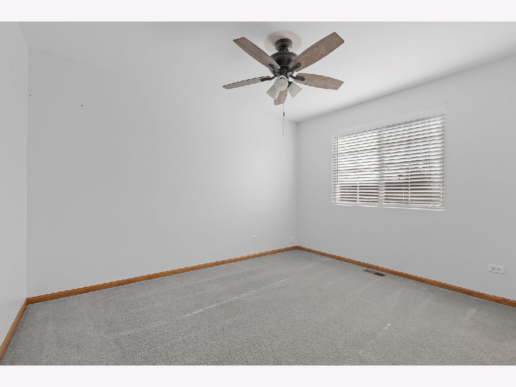
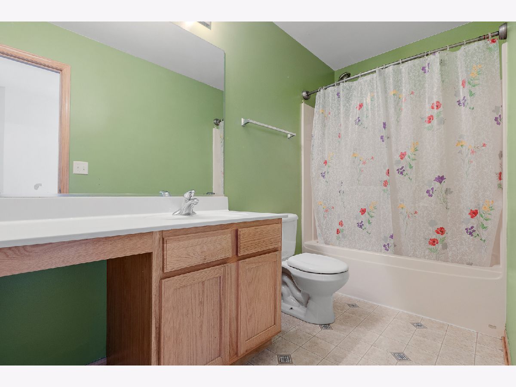
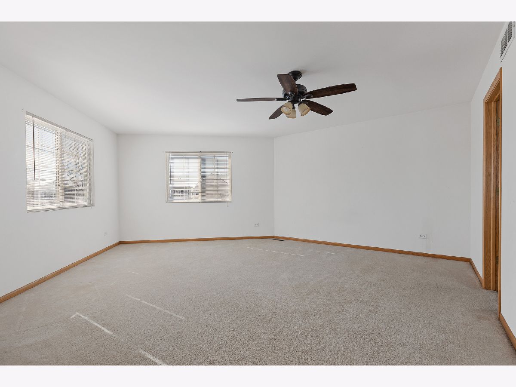
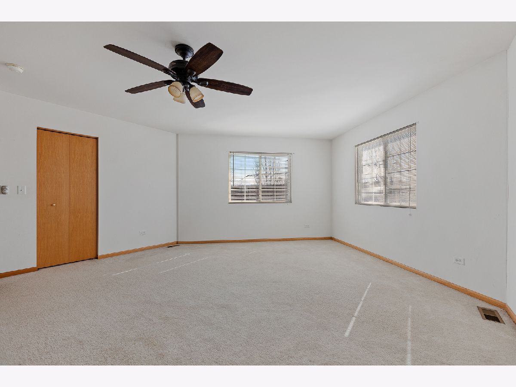
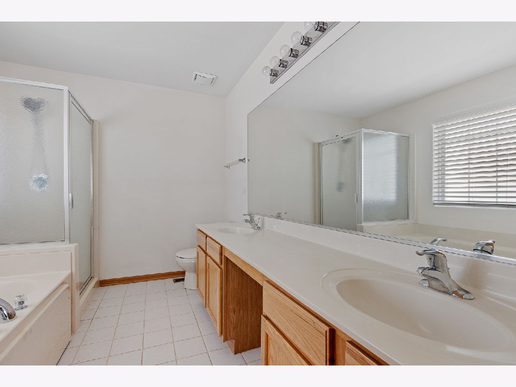
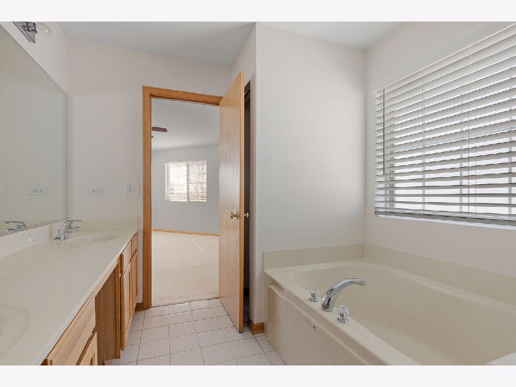
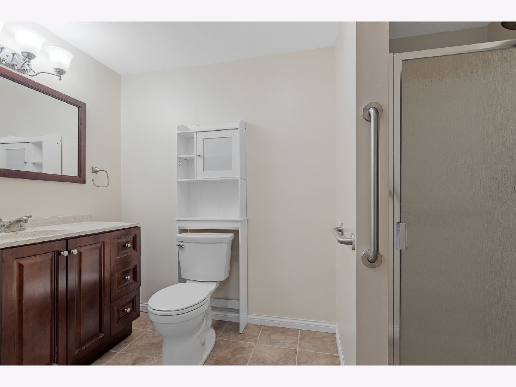
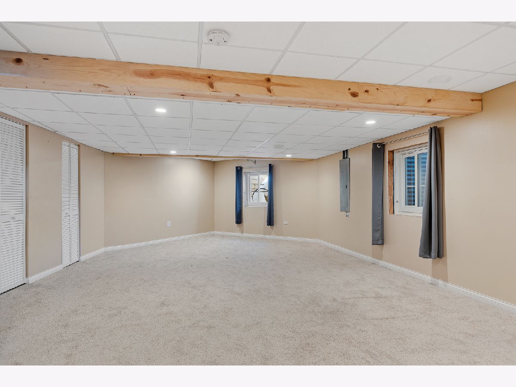
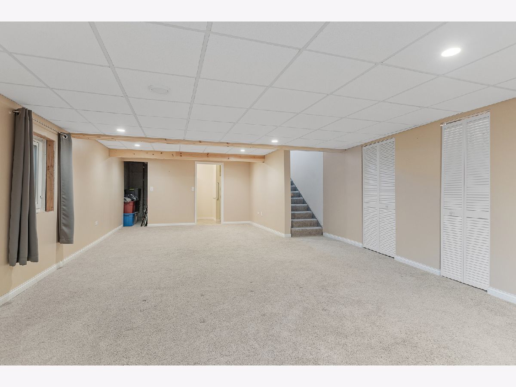
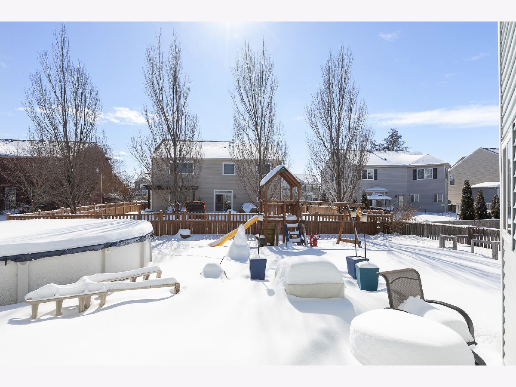
Room Specifics
Total Bedrooms: 4
Bedrooms Above Ground: 4
Bedrooms Below Ground: 0
Dimensions: —
Floor Type: Carpet
Dimensions: —
Floor Type: Carpet
Dimensions: —
Floor Type: Carpet
Full Bathrooms: 4
Bathroom Amenities: Separate Shower,Double Sink
Bathroom in Basement: 0
Rooms: Eating Area,Loft
Basement Description: Finished
Other Specifics
| 2 | |
| Concrete Perimeter | |
| Asphalt | |
| — | |
| — | |
| 68X120 | |
| Full,Pull Down Stair | |
| Full | |
| Hardwood Floors, Second Floor Laundry | |
| Range, Microwave, Dishwasher, Disposal | |
| Not in DB | |
| Park, Lake, Curbs, Sidewalks, Street Lights, Street Paved | |
| — | |
| — | |
| — |
Tax History
| Year | Property Taxes |
|---|---|
| 2010 | $5,833 |
| 2013 | $4,491 |
| 2021 | $6,092 |
Contact Agent
Nearby Similar Homes
Nearby Sold Comparables
Contact Agent
Listing Provided By
Coldwell Banker Real Estate Group


