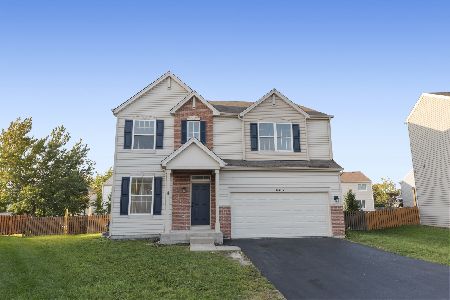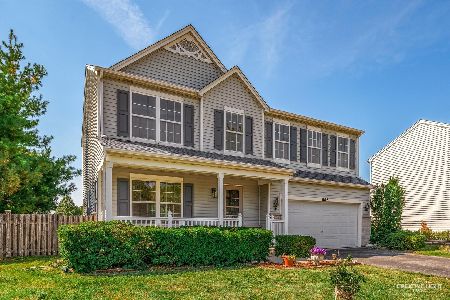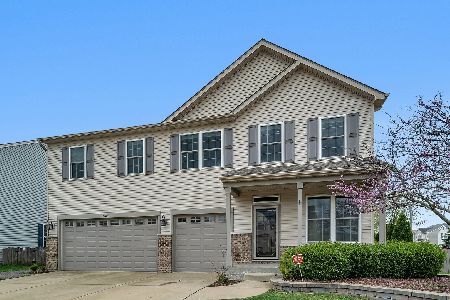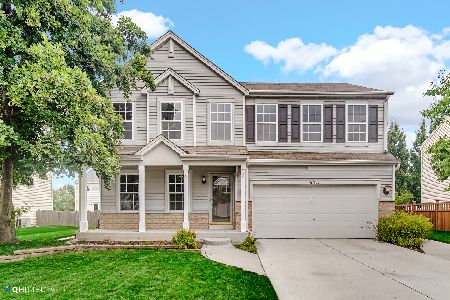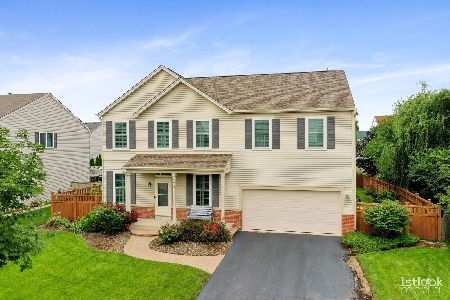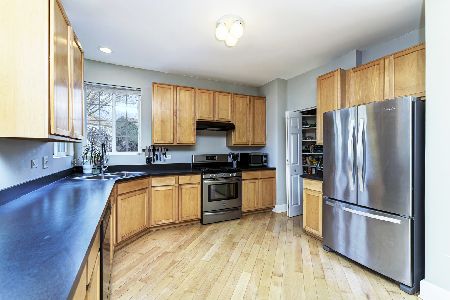6418 Breckenridge Drive, Plainfield, Illinois 60586
$360,000
|
Sold
|
|
| Status: | Closed |
| Sqft: | 3,136 |
| Cost/Sqft: | $112 |
| Beds: | 4 |
| Baths: | 3 |
| Year Built: | 2005 |
| Property Taxes: | $7,798 |
| Days On Market: | 1587 |
| Lot Size: | 0,18 |
Description
Claremont model offered for sale by the original owners. Over 3000 sq/ft. This home is not like the others! Solid wood doors and trim. Nine foot ceilings on the main level. Backs to one of the ponds within the community. Large, paver brick patio in the fenced back yard. The extra deep pour basement is waiting for your ideas to finish it and make it your own. Roughed in bath in the basement. Three car garage with 8 foot doors. Sprinkler system keeps your grass green during the dry months. Large bedrooms and loft on the second floor. Primary bath offers double bowl vanity, separate tub and shower. Vaulted ceiling in the primary bath with a large walk in closet. Chefs kitchen with 42' cabinets, double oven, plenty of counter space, cook top in the oven, walk in pantry and a planning desk. Truly spectacular home on an amazing lot.
Property Specifics
| Single Family | |
| — | |
| — | |
| 2005 | |
| Full | |
| CLAREMONT | |
| Yes | |
| 0.18 |
| Will | |
| — | |
| 95 / Quarterly | |
| Snow Removal,Lake Rights | |
| Public | |
| Public Sewer | |
| 11222760 | |
| 0603314030030000 |
Property History
| DATE: | EVENT: | PRICE: | SOURCE: |
|---|---|---|---|
| 1 Nov, 2021 | Sold | $360,000 | MRED MLS |
| 23 Sep, 2021 | Under contract | $350,000 | MRED MLS |
| 17 Sep, 2021 | Listed for sale | $350,000 | MRED MLS |
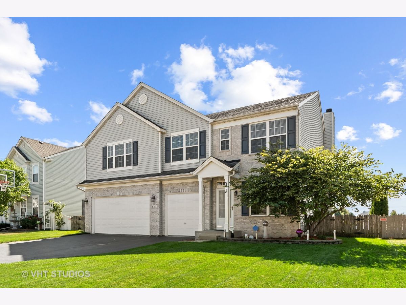
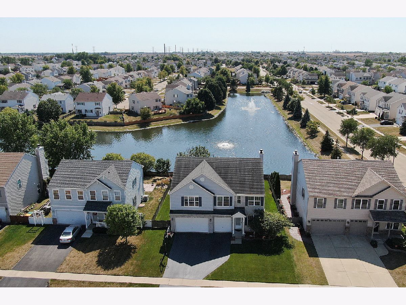
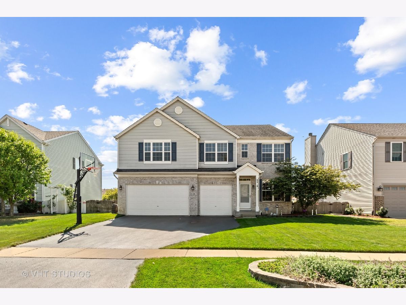
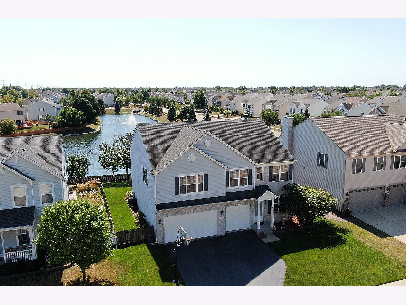
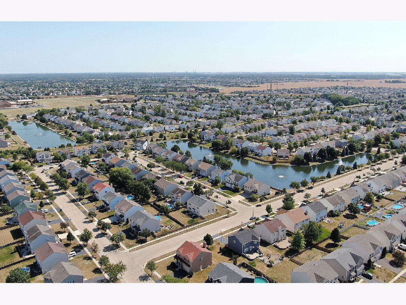
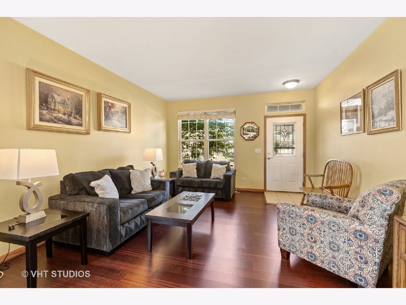
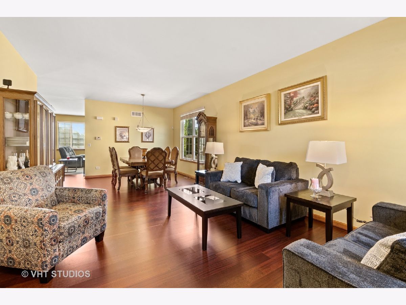
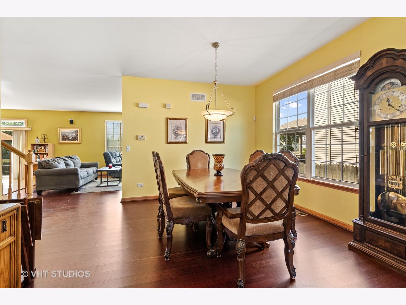
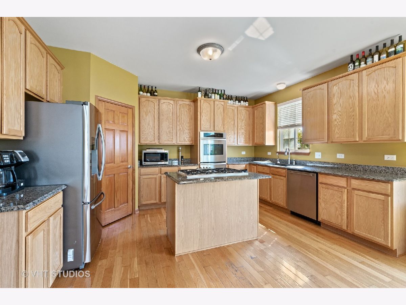
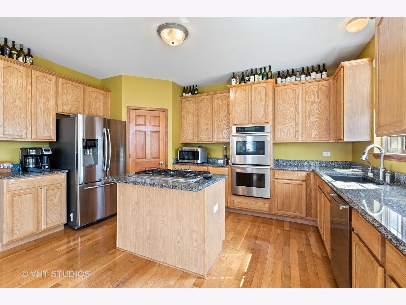
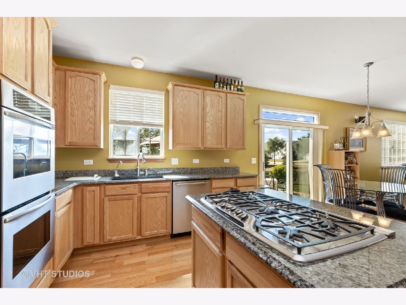
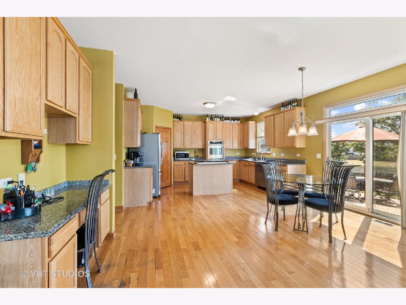
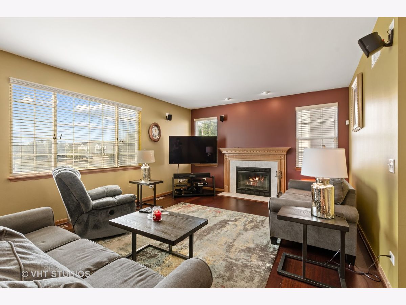
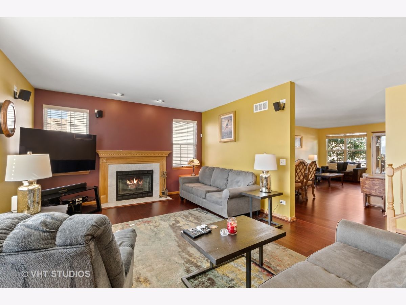
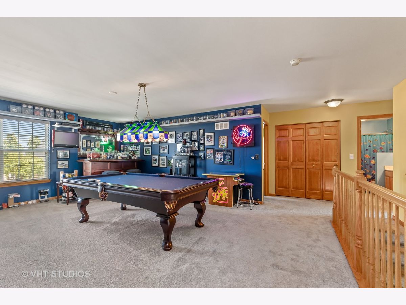
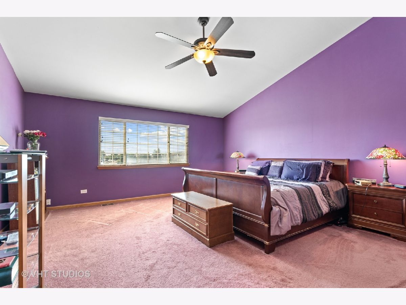
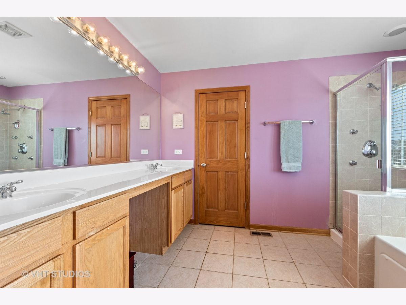
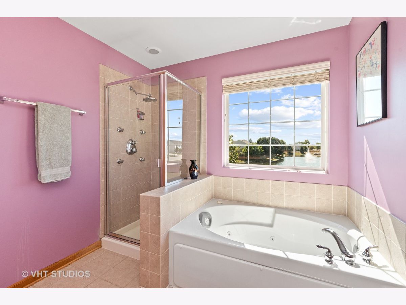
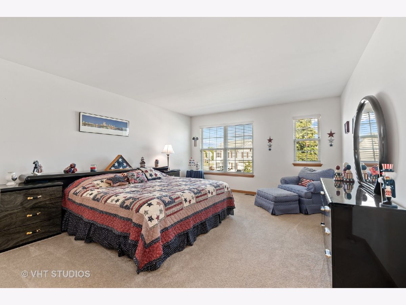
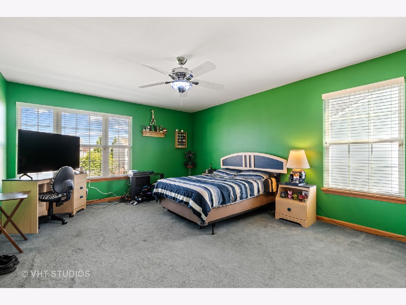
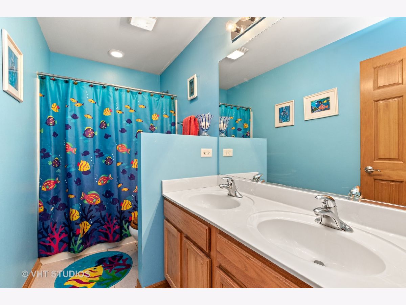
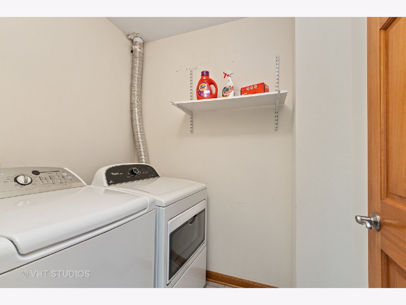
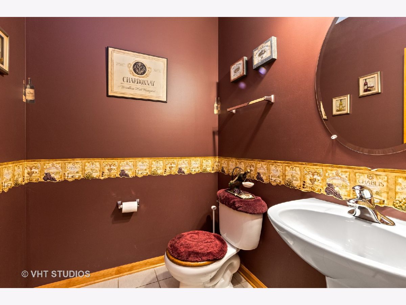
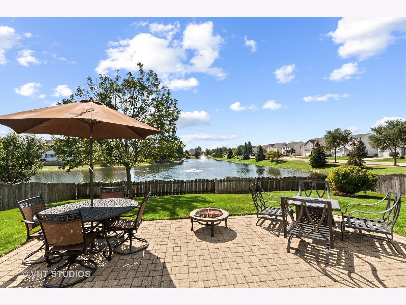
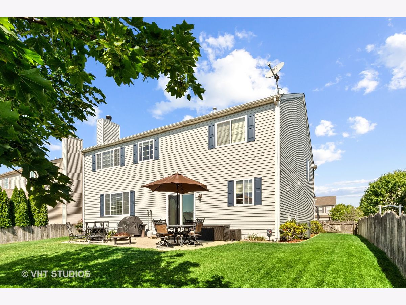
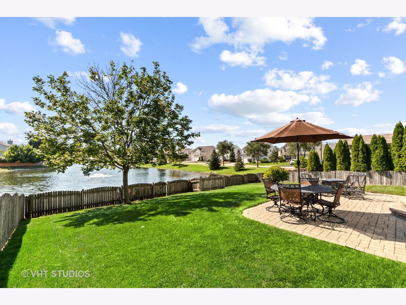
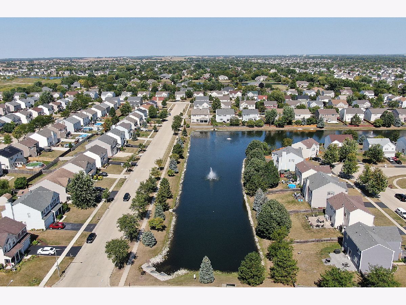
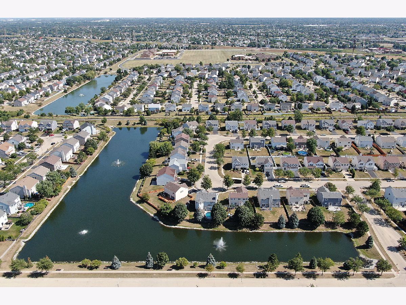
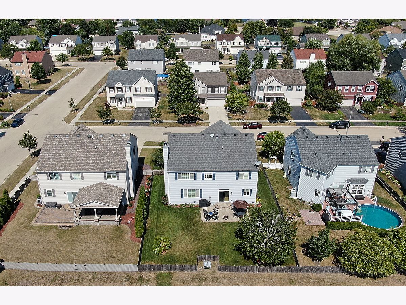
Room Specifics
Total Bedrooms: 4
Bedrooms Above Ground: 4
Bedrooms Below Ground: 0
Dimensions: —
Floor Type: Carpet
Dimensions: —
Floor Type: —
Dimensions: —
Floor Type: Carpet
Full Bathrooms: 3
Bathroom Amenities: Whirlpool,Separate Shower,Double Sink
Bathroom in Basement: 0
Rooms: Loft
Basement Description: Unfinished
Other Specifics
| 3 | |
| Concrete Perimeter | |
| Asphalt | |
| Patio, Porch, Storms/Screens | |
| Fenced Yard,Pond(s),Water View | |
| 65 X 120 | |
| Unfinished | |
| Full | |
| Vaulted/Cathedral Ceilings, Hardwood Floors, Wood Laminate Floors, Second Floor Laundry, Walk-In Closet(s), Ceiling - 9 Foot, Some Carpeting, Some Wood Floors, Granite Counters | |
| Dishwasher, Refrigerator, Washer, Dryer, Disposal, Cooktop, Built-In Oven | |
| Not in DB | |
| Park, Lake, Curbs, Sidewalks, Street Lights, Street Paved | |
| — | |
| — | |
| Wood Burning, Gas Starter |
Tax History
| Year | Property Taxes |
|---|---|
| 2021 | $7,798 |
Contact Agent
Nearby Similar Homes
Nearby Sold Comparables
Contact Agent
Listing Provided By
Baird & Warner Real Estate


