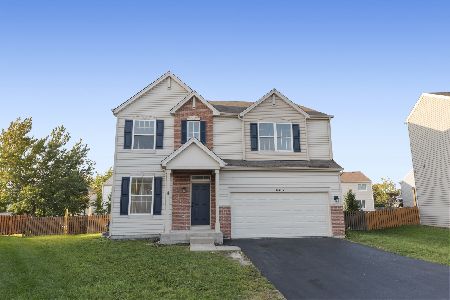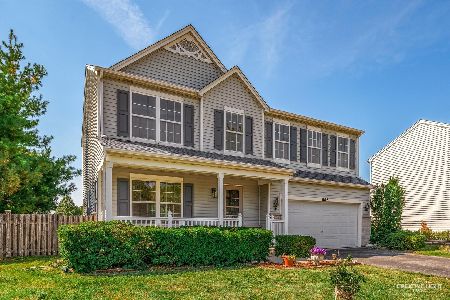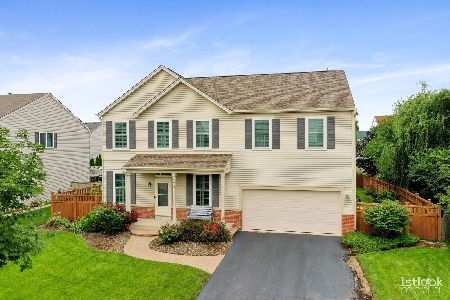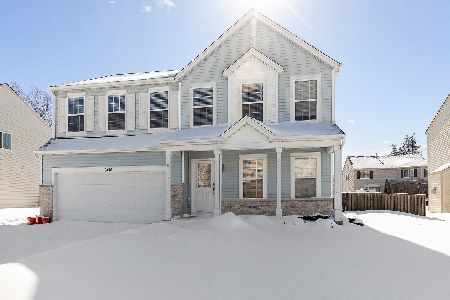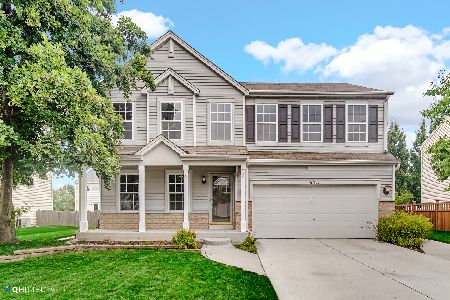6413 Breckenridge Drive, Plainfield, Illinois 60586
$292,500
|
Sold
|
|
| Status: | Closed |
| Sqft: | 2,346 |
| Cost/Sqft: | $117 |
| Beds: | 4 |
| Baths: | 3 |
| Year Built: | 2004 |
| Property Taxes: | $6,137 |
| Days On Market: | 1764 |
| Lot Size: | 0,19 |
Description
DON'T MISS THE OPPORTUNITY TO OWN THIS BEAUTIFUL HOME IN HIGHLY ACCLAIMED PLAINFIELD 202 SCHOOLS WITH HARDWOOD THROUGHOUT THE FIRST AND SECOND FLOORS! You are invited in by modern decor, 5" white baseboard trim and plenty of natural light throughout! You will love your spacious living, dining and family rooms which are great for everyday living and entertaining guests. Enjoy preparing meals in your eat-in kitchen offering plenty of cabinet and counter space and a walk-in pantry complete with an organization system. Your owner's suite is a tranquil retreat featuring vaulted ceilings, a HUGE walk-in closet and a private spa-like bath. Use your imagination with the upstairs loft to create a second family room, homework station or office space. The three additional bedrooms are generously sized all with hardwood flooring and a centrally located hall bath. Your finished basement offers another level of living space and offers a soundproof room...the perfect studio space! Home also features a new roof, white doors and trim, low E windows, newly refinished hardwood floors (on 1st floor), and conduit wiring. Enjoy summer evenings on the deck in your private fenced yard with beautiful lush landscaping. Great location near highway, shopping and dining! Plainfield 202 schools! Don't miss this one!
Property Specifics
| Single Family | |
| — | |
| Traditional | |
| 2004 | |
| Full | |
| — | |
| No | |
| 0.19 |
| Will | |
| Caton Ridge | |
| 190 / Annual | |
| Insurance | |
| Public | |
| Public Sewer | |
| 11030689 | |
| 0603314020120000 |
Nearby Schools
| NAME: | DISTRICT: | DISTANCE: | |
|---|---|---|---|
|
Grade School
Ridge Elementary School |
202 | — | |
|
Middle School
Drauden Point Middle School |
202 | Not in DB | |
|
High School
Plainfield South High School |
202 | Not in DB | |
Property History
| DATE: | EVENT: | PRICE: | SOURCE: |
|---|---|---|---|
| 4 Jun, 2021 | Sold | $292,500 | MRED MLS |
| 27 Mar, 2021 | Under contract | $274,900 | MRED MLS |
| 24 Mar, 2021 | Listed for sale | $274,900 | MRED MLS |

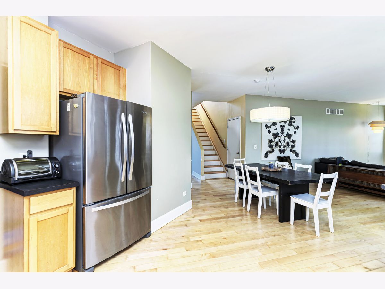
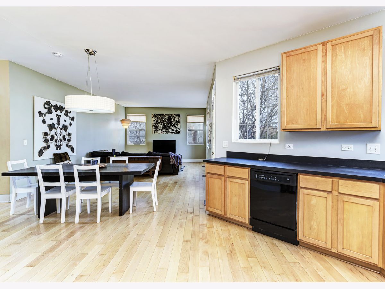
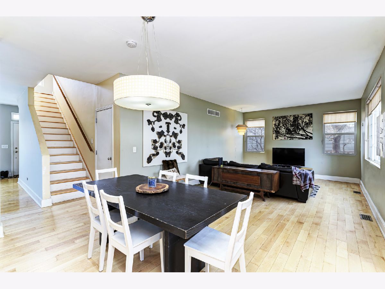
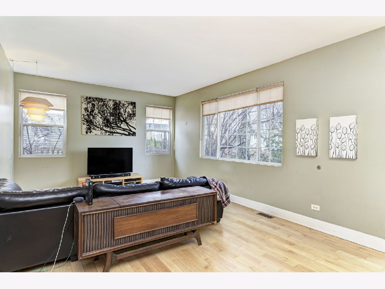
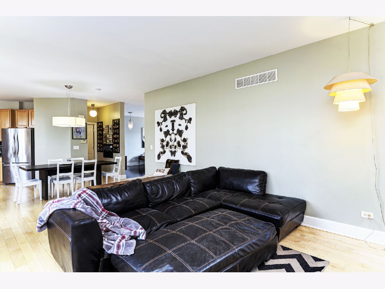
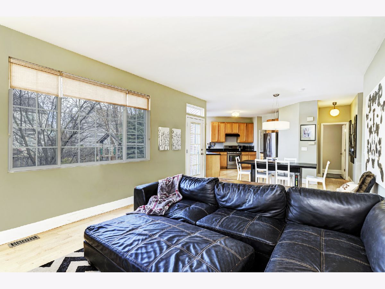
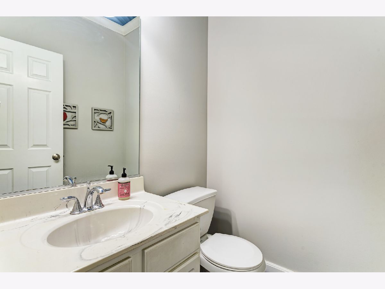
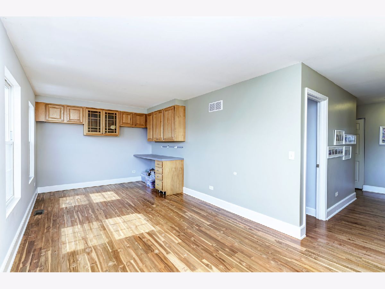
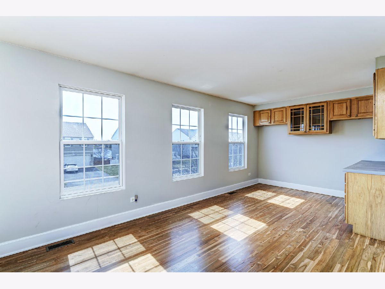
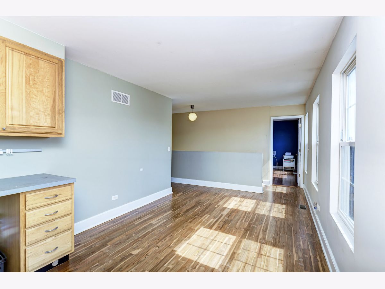
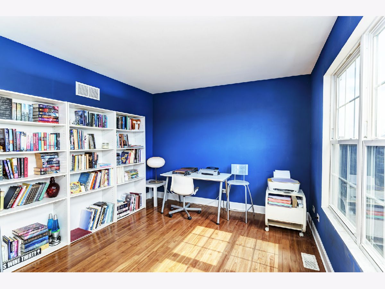
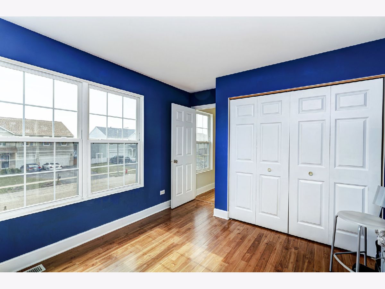
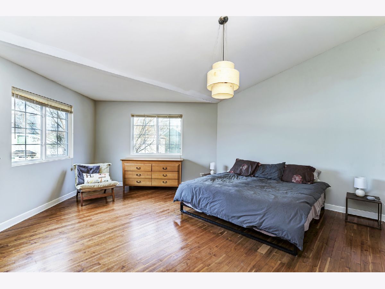
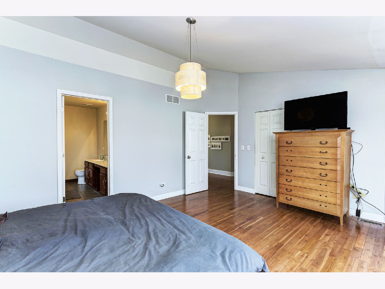
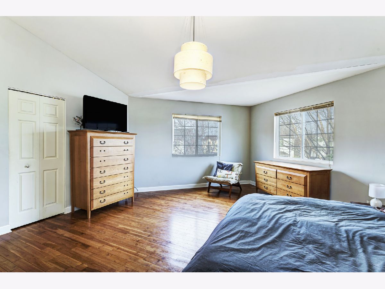
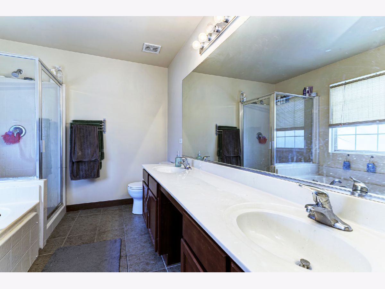
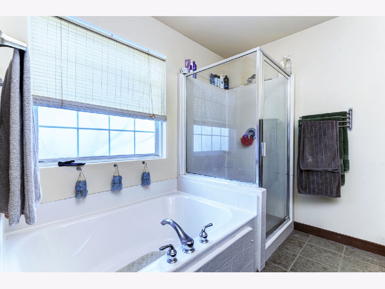
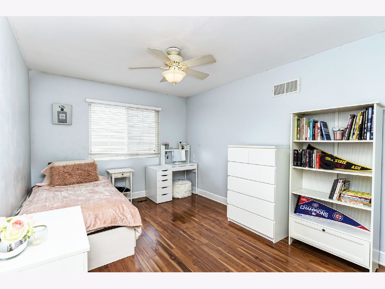
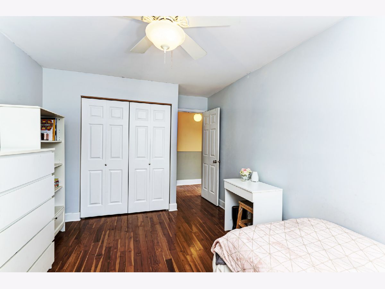
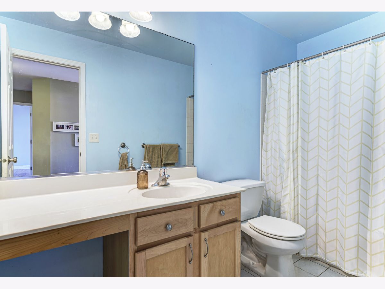
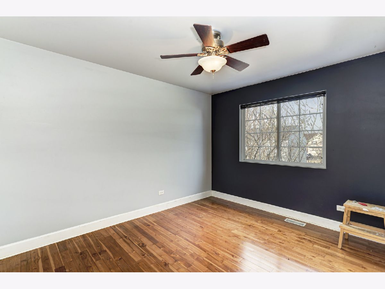
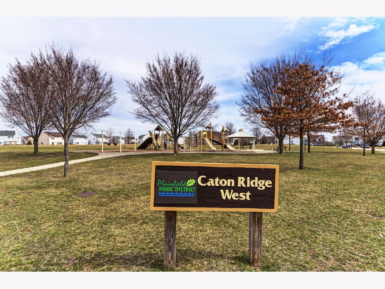
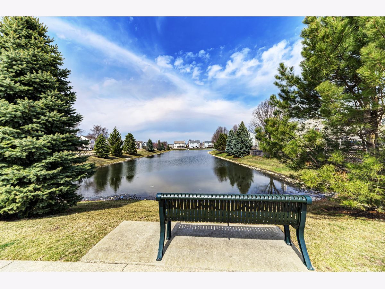
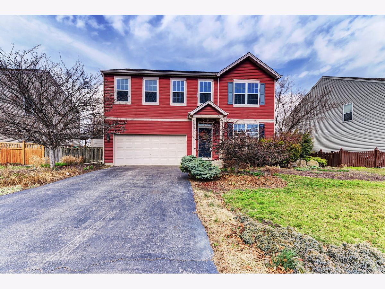
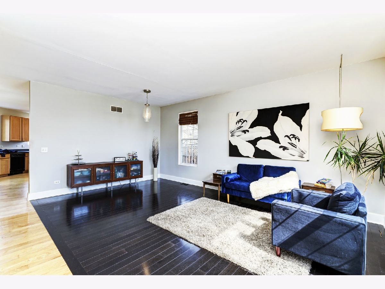
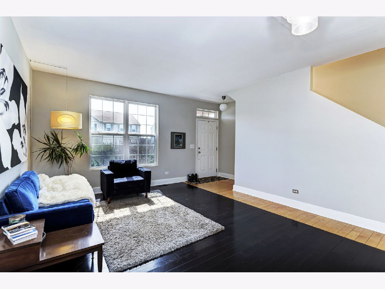
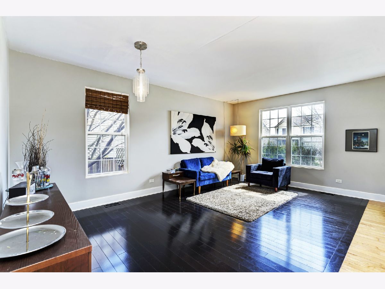
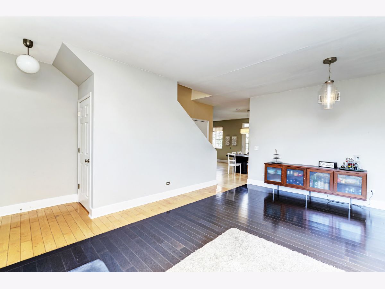
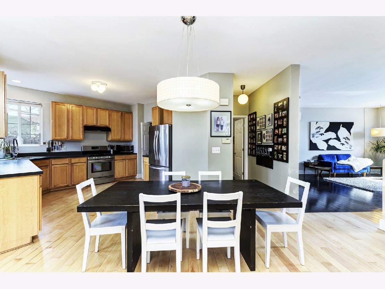
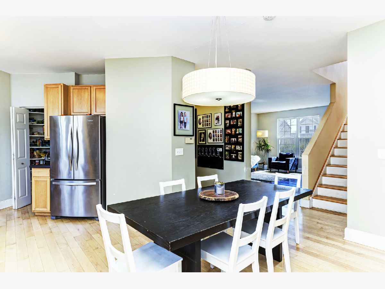
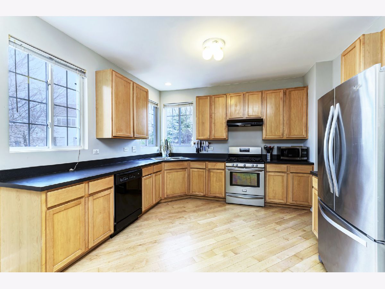
Room Specifics
Total Bedrooms: 4
Bedrooms Above Ground: 4
Bedrooms Below Ground: 0
Dimensions: —
Floor Type: Hardwood
Dimensions: —
Floor Type: Hardwood
Dimensions: —
Floor Type: Hardwood
Full Bathrooms: 3
Bathroom Amenities: Double Sink
Bathroom in Basement: 0
Rooms: Eating Area,Loft,Recreation Room,Other Room
Basement Description: Finished
Other Specifics
| 2 | |
| Concrete Perimeter | |
| Asphalt | |
| Deck | |
| Fenced Yard | |
| 68X118 | |
| — | |
| Full | |
| Vaulted/Cathedral Ceilings, Hardwood Floors, Second Floor Laundry, Walk-In Closet(s) | |
| Double Oven, Range, Dishwasher, Freezer, Washer | |
| Not in DB | |
| Park, Curbs, Sidewalks, Street Lights, Street Paved | |
| — | |
| — | |
| — |
Tax History
| Year | Property Taxes |
|---|---|
| 2021 | $6,137 |
Contact Agent
Nearby Similar Homes
Nearby Sold Comparables
Contact Agent
Listing Provided By
john greene, Realtor


