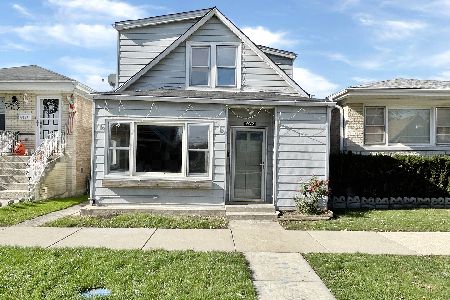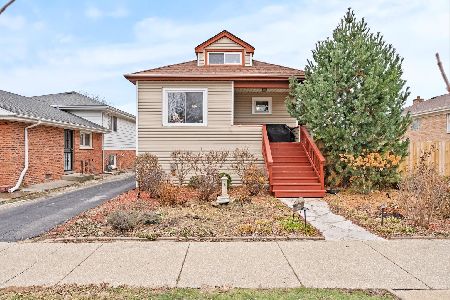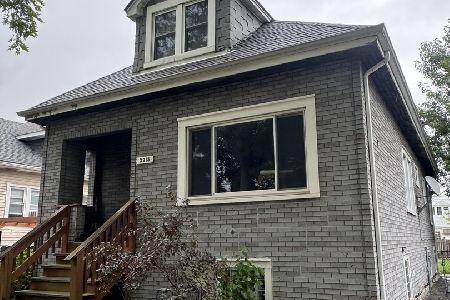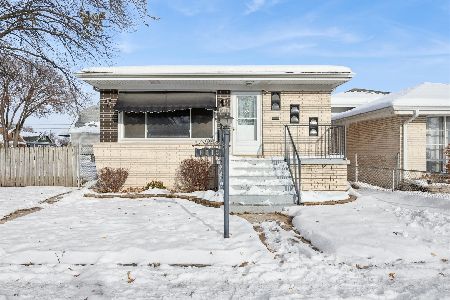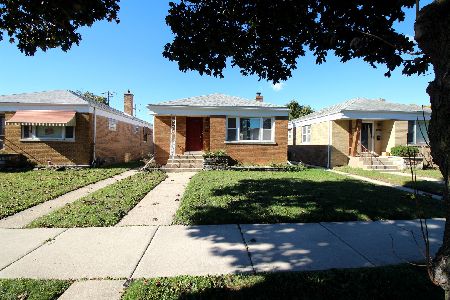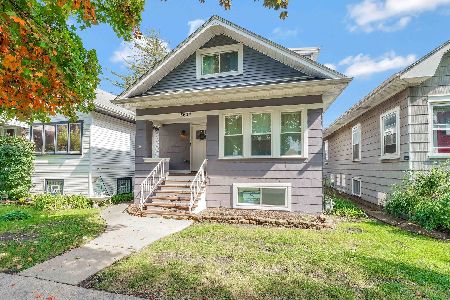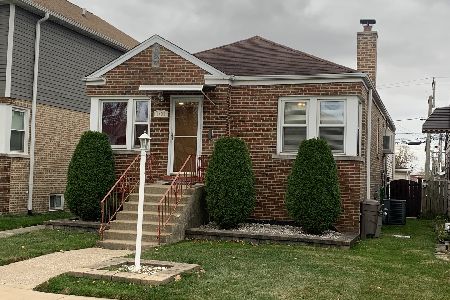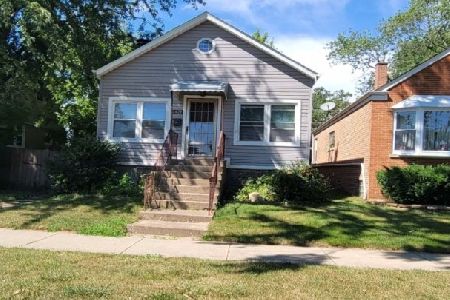6419 41st Street, Stickney, Illinois 60402
$185,000
|
Sold
|
|
| Status: | Closed |
| Sqft: | 1,200 |
| Cost/Sqft: | $156 |
| Beds: | 3 |
| Baths: | 1 |
| Year Built: | 1953 |
| Property Taxes: | $3,110 |
| Days On Market: | 2830 |
| Lot Size: | 0,09 |
Description
Raised Ranch With Spacious Living Room. Walk Into Your Sun-Filled Open Concept Kitchen. Enjoy Summer Parties On Your Large Deck. Visit Nearby Parks With Your Children. Stickney Residents Can Visit The Public Health Clinic.
Property Specifics
| Single Family | |
| — | |
| Ranch | |
| 1953 | |
| Full | |
| — | |
| No | |
| 0.09 |
| Cook | |
| — | |
| 0 / Not Applicable | |
| None | |
| Lake Michigan | |
| Public Sewer | |
| 09920021 | |
| 19062190100000 |
Property History
| DATE: | EVENT: | PRICE: | SOURCE: |
|---|---|---|---|
| 26 May, 2010 | Sold | $107,000 | MRED MLS |
| 27 Apr, 2010 | Under contract | $118,000 | MRED MLS |
| — | Last price change | $130,000 | MRED MLS |
| 1 Jan, 2010 | Listed for sale | $160,000 | MRED MLS |
| 29 Jun, 2018 | Sold | $185,000 | MRED MLS |
| 26 Apr, 2018 | Under contract | $187,000 | MRED MLS |
| 16 Apr, 2018 | Listed for sale | $187,000 | MRED MLS |
Room Specifics
Total Bedrooms: 3
Bedrooms Above Ground: 3
Bedrooms Below Ground: 0
Dimensions: —
Floor Type: —
Dimensions: —
Floor Type: —
Full Bathrooms: 1
Bathroom Amenities: —
Bathroom in Basement: 0
Rooms: Recreation Room
Basement Description: Finished
Other Specifics
| 2 | |
| — | |
| — | |
| Deck | |
| — | |
| 33 X 125 | |
| — | |
| None | |
| First Floor Bedroom, First Floor Full Bath | |
| — | |
| Not in DB | |
| Sidewalks, Street Lights, Street Paved | |
| — | |
| — | |
| — |
Tax History
| Year | Property Taxes |
|---|---|
| 2010 | $3,300 |
| 2018 | $3,110 |
Contact Agent
Nearby Similar Homes
Nearby Sold Comparables
Contact Agent
Listing Provided By
Baird & Warner, Inc.

