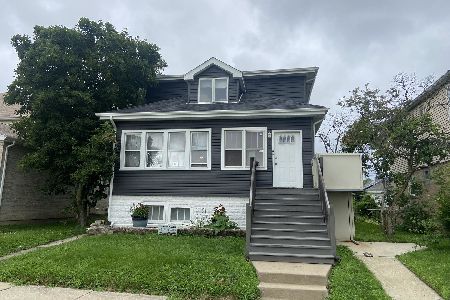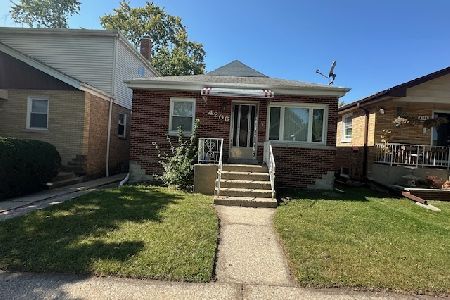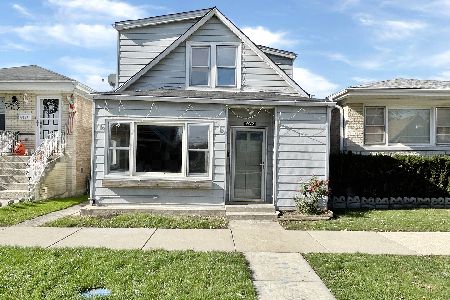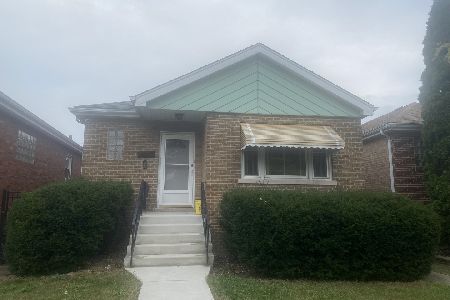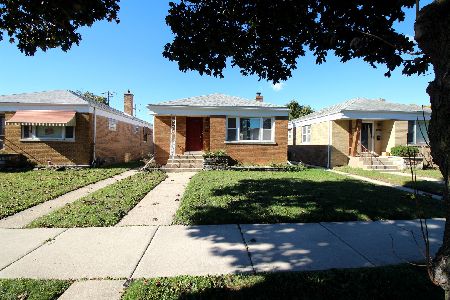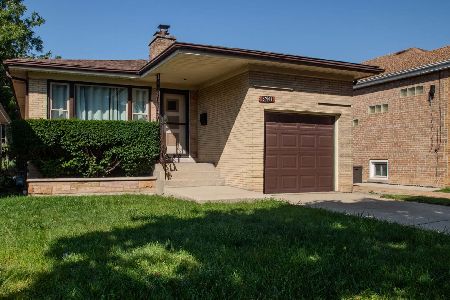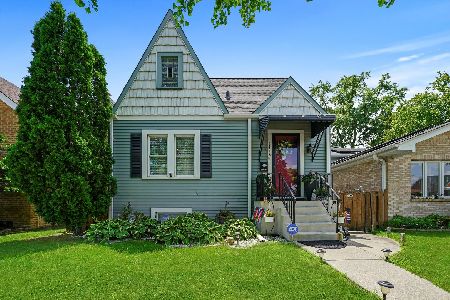6431 41st Street, Stickney, Illinois 60402
$290,000
|
Sold
|
|
| Status: | Closed |
| Sqft: | 1,760 |
| Cost/Sqft: | $151 |
| Beds: | 3 |
| Baths: | 2 |
| Year Built: | 1953 |
| Property Taxes: | $5,212 |
| Days On Market: | 1097 |
| Lot Size: | 0,09 |
Description
Large brick raised ranch with finished basement on a quiet street one block from parks, Edison Elementary, and easy access to I-55. Spacious Kitchen and Dining combo with ceramic tile and tons of cabinet space and Corian countertops. Three bedrooms on main level with hardwood and carpet and full updated bath. Cozy family room with fireplace in basement with built in dry bar and gaming area, large laundry room and full bath. Huge 2.5 car garage w/overhead door to concrete patio in yard.
Property Specifics
| Single Family | |
| — | |
| — | |
| 1953 | |
| — | |
| — | |
| No | |
| 0.09 |
| Cook | |
| — | |
| 0 / Not Applicable | |
| — | |
| — | |
| — | |
| 11673089 | |
| 19062190470000 |
Nearby Schools
| NAME: | DISTRICT: | DISTANCE: | |
|---|---|---|---|
|
Grade School
Edison Elementary School |
103 | — | |
Property History
| DATE: | EVENT: | PRICE: | SOURCE: |
|---|---|---|---|
| 10 Mar, 2023 | Sold | $290,000 | MRED MLS |
| 7 Feb, 2023 | Under contract | $264,900 | MRED MLS |
| — | Last price change | $269,900 | MRED MLS |
| 13 Nov, 2022 | Listed for sale | $279,000 | MRED MLS |
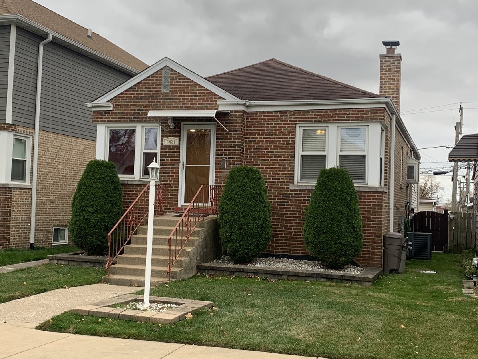
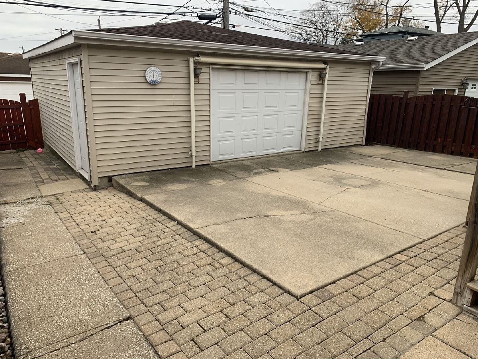
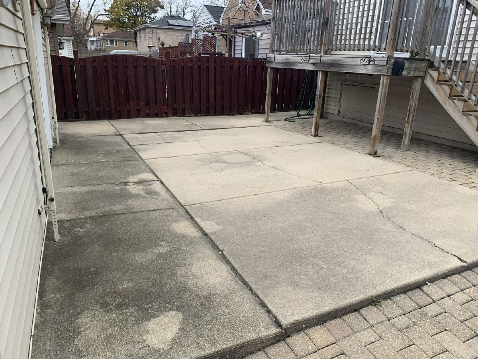
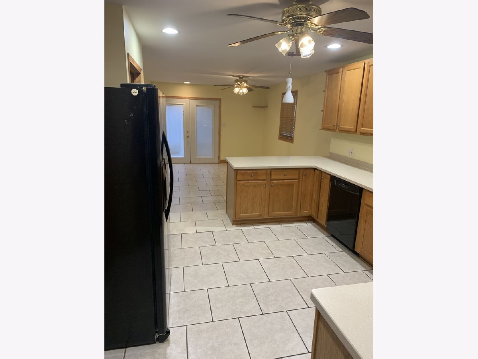
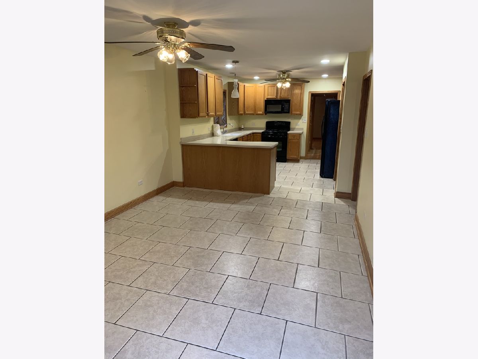
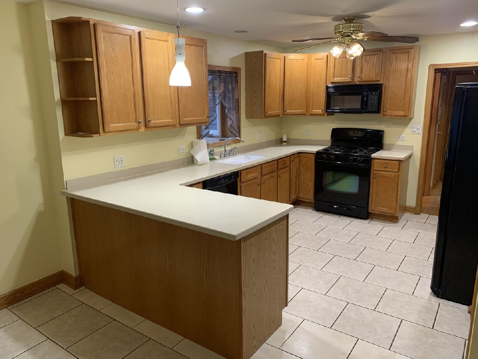
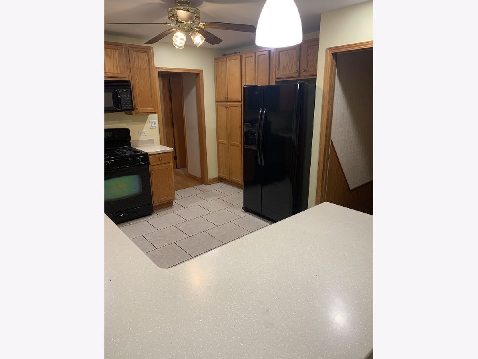
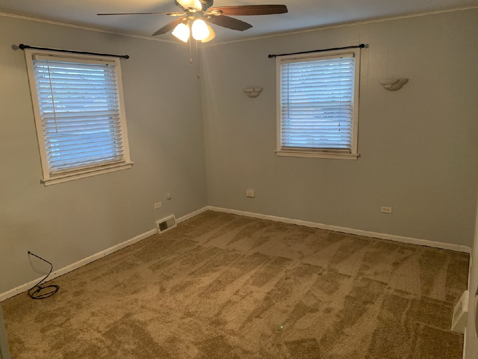
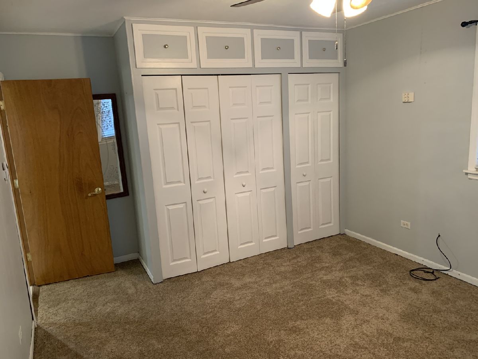
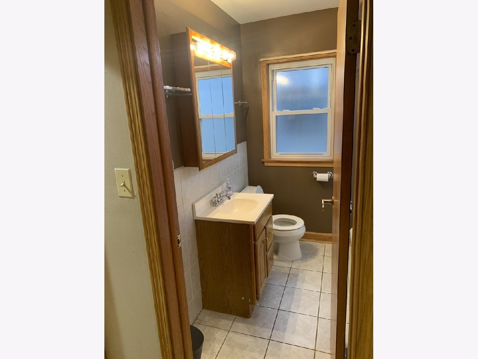
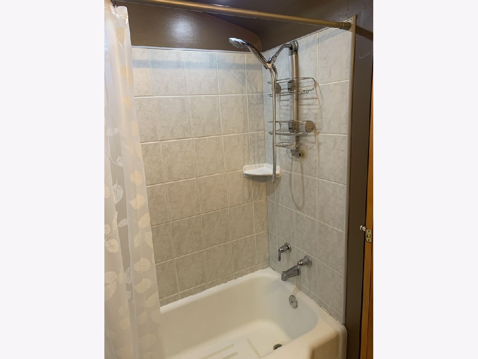
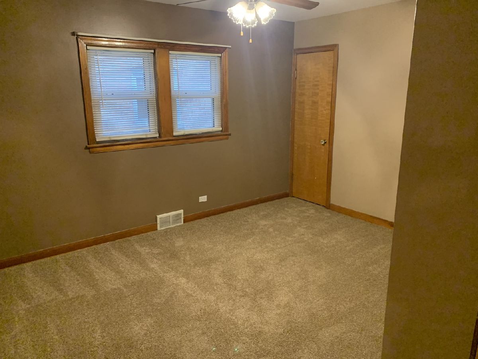
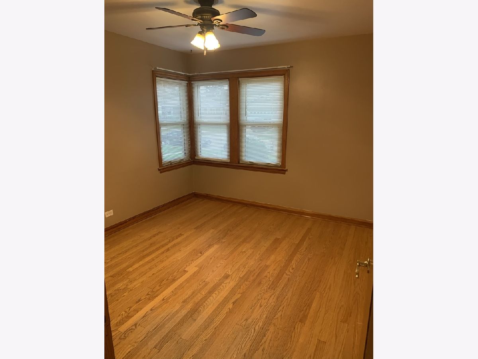
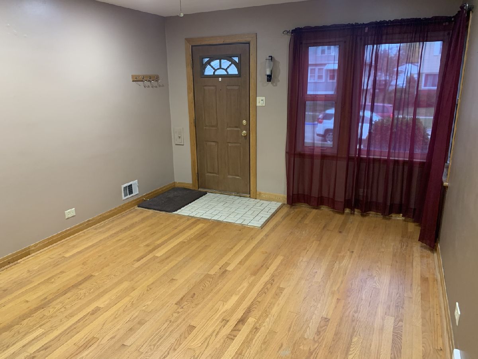
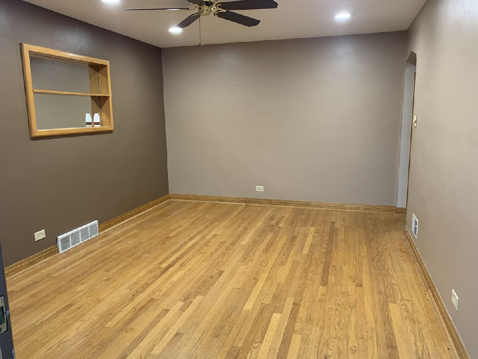
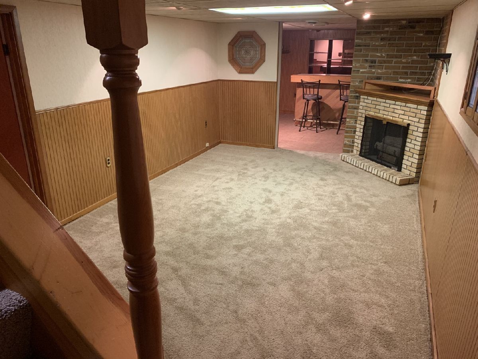
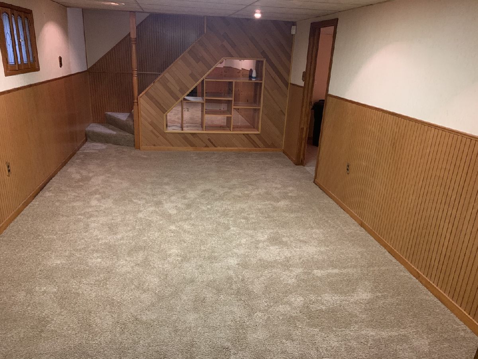
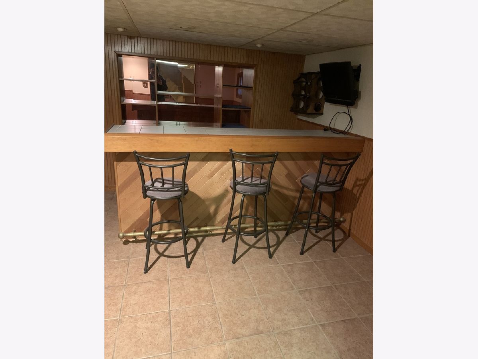
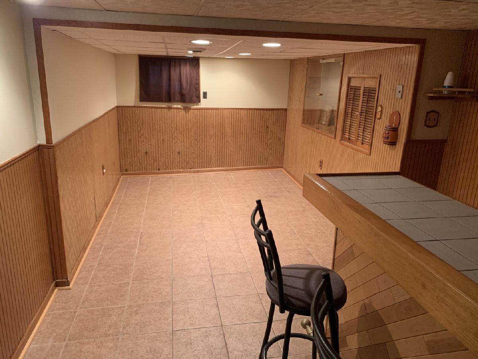
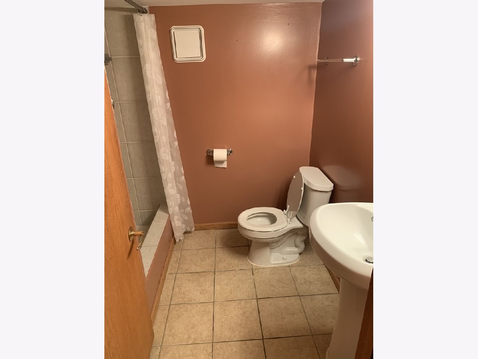
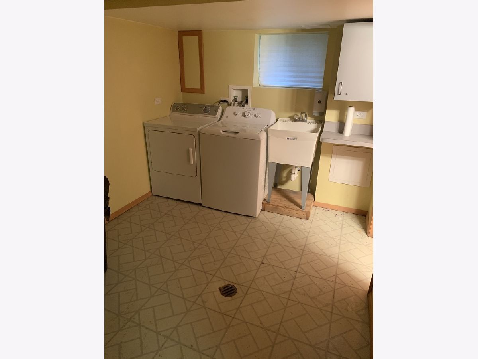
Room Specifics
Total Bedrooms: 3
Bedrooms Above Ground: 3
Bedrooms Below Ground: 0
Dimensions: —
Floor Type: —
Dimensions: —
Floor Type: —
Full Bathrooms: 2
Bathroom Amenities: —
Bathroom in Basement: 1
Rooms: —
Basement Description: Finished
Other Specifics
| 2.5 | |
| — | |
| — | |
| — | |
| — | |
| 33X125 | |
| — | |
| — | |
| — | |
| — | |
| Not in DB | |
| — | |
| — | |
| — | |
| — |
Tax History
| Year | Property Taxes |
|---|---|
| 2023 | $5,212 |
Contact Agent
Nearby Similar Homes
Nearby Sold Comparables
Contact Agent
Listing Provided By
Anthony R Miller

