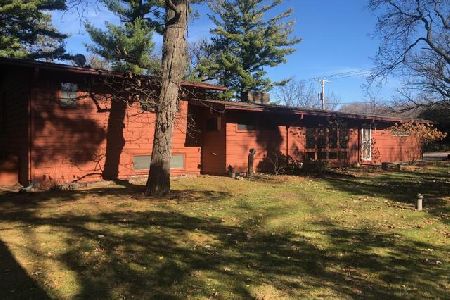6419 Deerwood Drive, Crystal Lake, Illinois 60012
$374,900
|
Sold
|
|
| Status: | Closed |
| Sqft: | 2,700 |
| Cost/Sqft: | $139 |
| Beds: | 4 |
| Baths: | 3 |
| Year Built: | 1988 |
| Property Taxes: | $8,355 |
| Days On Market: | 2028 |
| Lot Size: | 1,00 |
Description
Beautiful home in desirable Fox Fire neighborhood. Enter this traditional colonial home to a welcoming foyer and freshly painted interior. On the first floor you will enjoy a stunning living room, dining room for entertaining, cozy family room with with fireplace connected to the eat-in kitchen with new countertops, new appliances, great details including accent painted cabinets to highlight this sun filled space. Not to be forgotten the envy worthy laundry/mud room, and half bath. Upstairs includes four bedrooms including a master ensuite with large tub and separate walk in shower. Each bedroom has plenty of storage, beautiful wood trim and neutral color palettes. Newly remodeled full bath. Finished basement offers room for gaming, working out, movie night the possibilities are endless. To top it off a resort like feel waits for you out back, just outside the sliding kitchen doors is an amazing deck with a pergola cover, and a welcoming fully fenced in-ground pool, with room for lounging and entertaining. Newer pool heater (2014), new pool liner and plumbing (2019). All surrounded by professionally landscaped grounds. D47 and D155 Prairie Ridge High School, close to Metra, dining and historical downtown Crystal Lake.
Property Specifics
| Single Family | |
| — | |
| Colonial | |
| 1988 | |
| Partial | |
| COLONIAL | |
| No | |
| 1 |
| Mc Henry | |
| Foxfire | |
| 50 / Annual | |
| Insurance | |
| Private Well | |
| Septic-Private | |
| 10724099 | |
| 1420403001 |
Nearby Schools
| NAME: | DISTRICT: | DISTANCE: | |
|---|---|---|---|
|
Grade School
North Elementary School |
47 | — | |
|
Middle School
Hannah Beardsley Middle School |
47 | Not in DB | |
|
High School
Prairie Ridge High School |
155 | Not in DB | |
Property History
| DATE: | EVENT: | PRICE: | SOURCE: |
|---|---|---|---|
| 30 Jun, 2020 | Sold | $374,900 | MRED MLS |
| 27 May, 2020 | Under contract | $374,900 | MRED MLS |
| 24 May, 2020 | Listed for sale | $374,900 | MRED MLS |
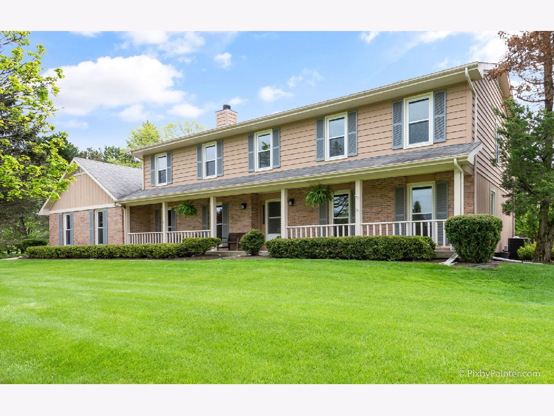





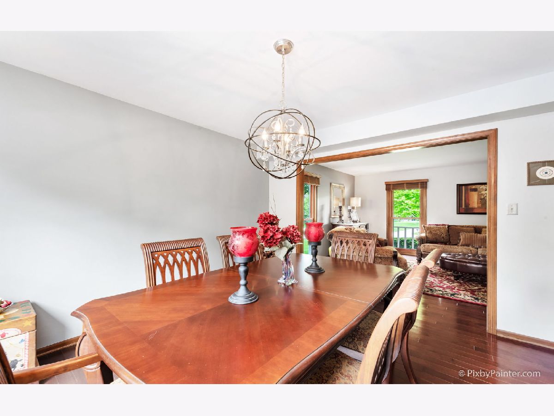

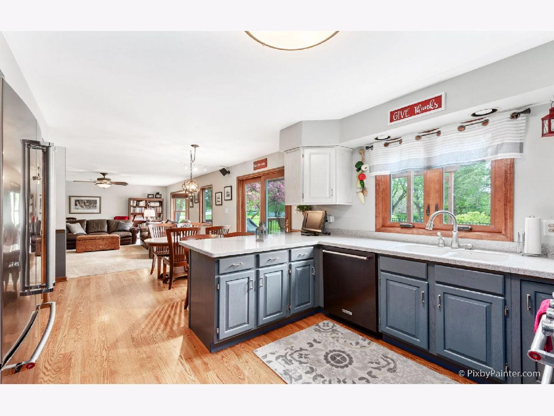




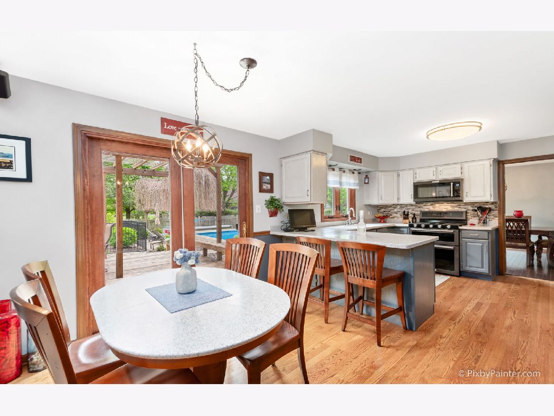

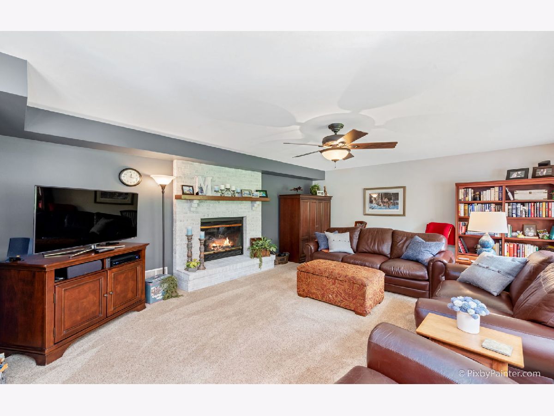

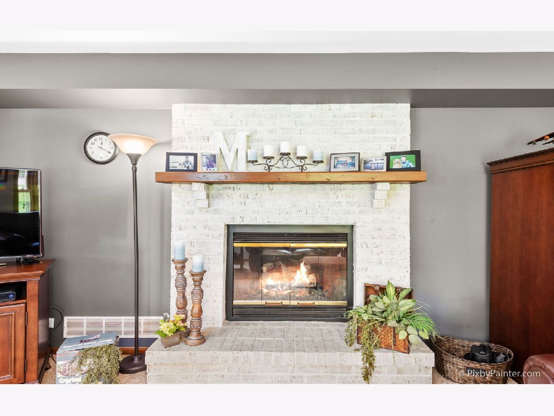
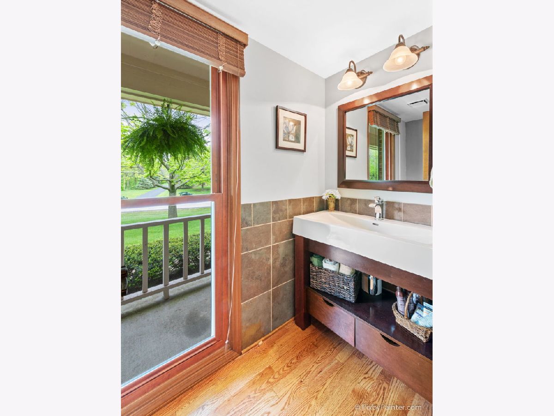
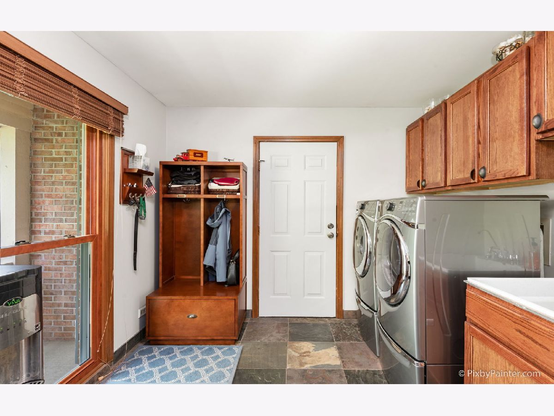




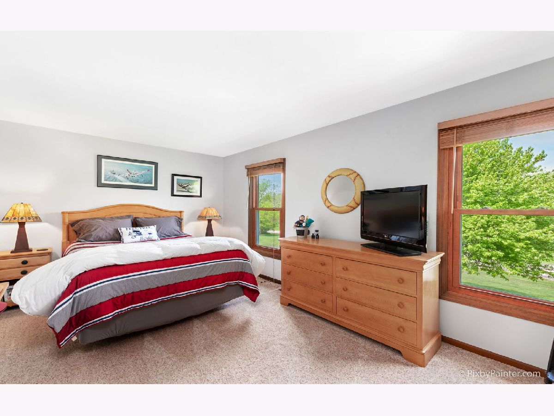
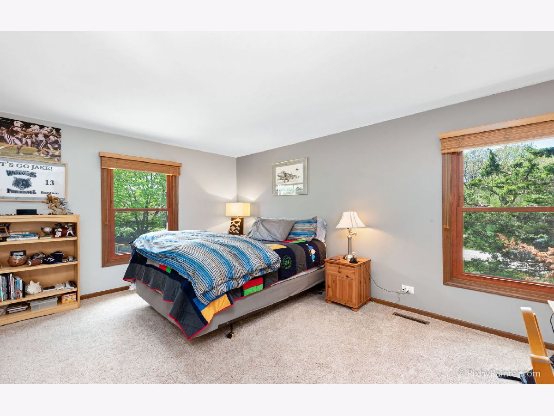
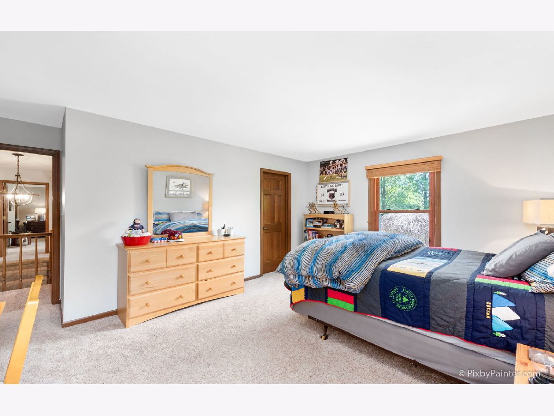

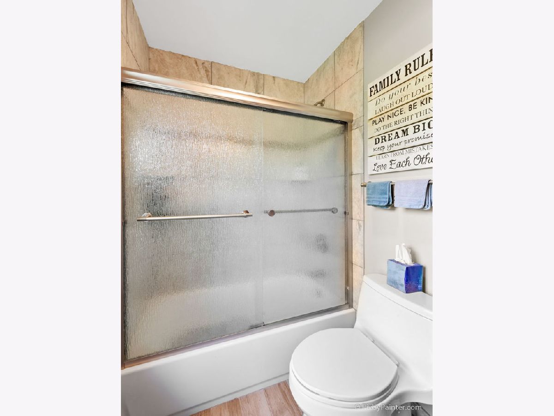


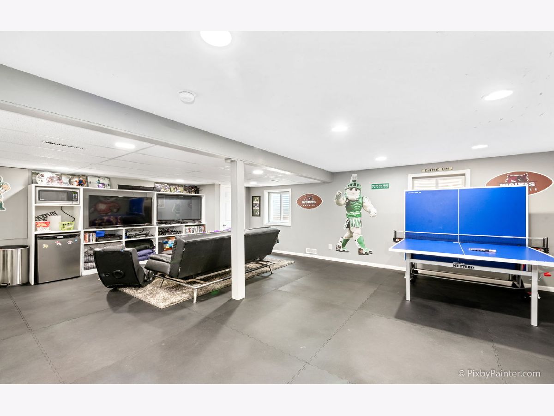
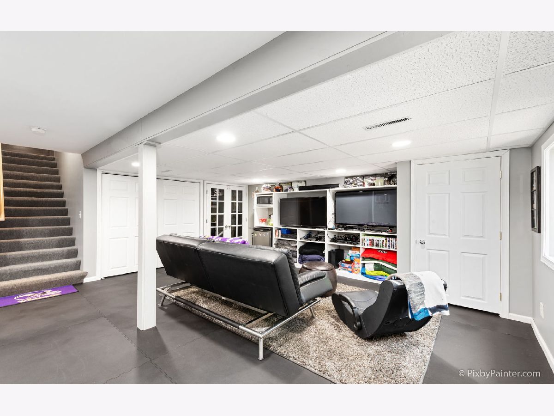




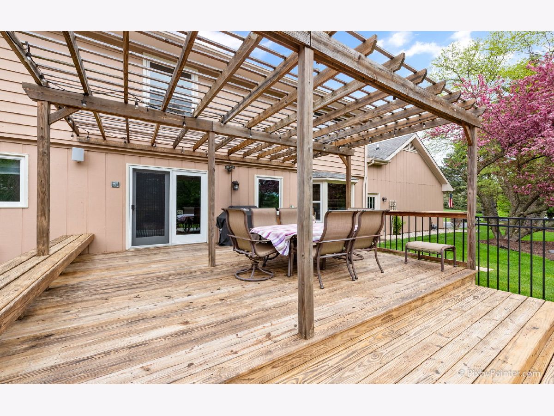






Room Specifics
Total Bedrooms: 4
Bedrooms Above Ground: 4
Bedrooms Below Ground: 0
Dimensions: —
Floor Type: Carpet
Dimensions: —
Floor Type: Carpet
Dimensions: —
Floor Type: Carpet
Full Bathrooms: 3
Bathroom Amenities: Whirlpool,Separate Shower,Soaking Tub
Bathroom in Basement: 0
Rooms: Game Room
Basement Description: Finished
Other Specifics
| 3 | |
| Concrete Perimeter | |
| Asphalt | |
| Deck, Patio, Porch, In Ground Pool, Invisible Fence | |
| Corner Lot | |
| 214 X 187 X 243 X 180 | |
| Dormer | |
| Full | |
| Vaulted/Cathedral Ceilings, Hardwood Floors, First Floor Laundry, Walk-In Closet(s) | |
| Range, Microwave, Dishwasher, Refrigerator, Stainless Steel Appliance(s) | |
| Not in DB | |
| Street Paved | |
| — | |
| — | |
| Wood Burning, Gas Log, Gas Starter |
Tax History
| Year | Property Taxes |
|---|---|
| 2020 | $8,355 |
Contact Agent
Nearby Sold Comparables
Contact Agent
Listing Provided By
Keller Williams Success Realty



