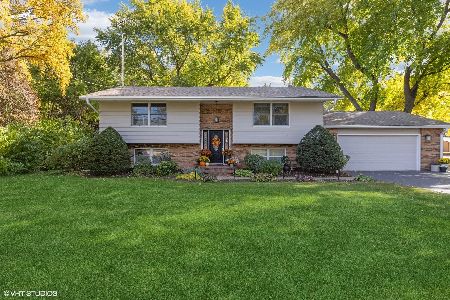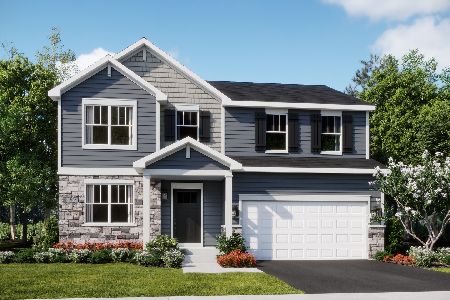642 Denise Court, Yorkville, Illinois 60560
$260,000
|
Sold
|
|
| Status: | Closed |
| Sqft: | 2,652 |
| Cost/Sqft: | $100 |
| Beds: | 4 |
| Baths: | 4 |
| Year Built: | 2002 |
| Property Taxes: | $9,274 |
| Days On Market: | 2744 |
| Lot Size: | 0,31 |
Description
Awesome Open Concept Floor Plan Perfect for Related Living w First Floor Master Suite has 10' Tray Ceiling w Luxury Bath, Full Shower & Twin Vanities, Soaker Tub + Huge WIC on Private Cul-de-Sac! Two Story Foyer Opens to a Dramatic 18 x 16 Two Story Family Room with Brick Fireplace & Gleaming Hardwood Flooring. Formal Dining Room w Hardwood Floor. Bright & Open Eat-in Kitchen with Walk-In Pantry, Center Island & All Stainless Steel Newer Appliances w Sliding Door leading to Large Patio. Dramatic Cathedral Ceil Den with Double Door Entry and Closet. First Floor Laundry/Mud-Room. Second Floor has an On-Suite Cathedral Ceiling Bedroom w/Private Full Bath & Ceiling Fan Plus 2 Additional Bedrooms, One with a 2nd Closet. Compartmentalized Hall Bath with Dual Sinks & Large Linen Closet. Nest T-Stat. Central Air Replaced 2017. Full Basement with Bath Rough-In. Hardwood Floors Refinished 2017, Concrete Patio, New 2" White Blinds, Large Cul-De-Sac Yard. Three Car Oversized Garage! Just Move-In!
Property Specifics
| Single Family | |
| — | |
| Traditional | |
| 2002 | |
| Full | |
| — | |
| No | |
| 0.31 |
| Kendall | |
| Kylyns Ridge | |
| 140 / Annual | |
| None | |
| Public | |
| Public Sewer | |
| 10036141 | |
| 0220181019 |
Nearby Schools
| NAME: | DISTRICT: | DISTANCE: | |
|---|---|---|---|
|
Grade School
Bristol Bay Elementary School |
115 | — | |
|
Middle School
Yorkville High School |
115 | Not in DB | |
|
Alternate Elementary School
Yorkville Middle School |
— | Not in DB | |
Property History
| DATE: | EVENT: | PRICE: | SOURCE: |
|---|---|---|---|
| 26 Sep, 2017 | Sold | $247,000 | MRED MLS |
| 15 Aug, 2017 | Under contract | $234,900 | MRED MLS |
| 2 Aug, 2017 | Listed for sale | $234,900 | MRED MLS |
| 28 Sep, 2018 | Sold | $260,000 | MRED MLS |
| 23 Aug, 2018 | Under contract | $264,900 | MRED MLS |
| — | Last price change | $269,900 | MRED MLS |
| 31 Jul, 2018 | Listed for sale | $269,900 | MRED MLS |
Room Specifics
Total Bedrooms: 4
Bedrooms Above Ground: 4
Bedrooms Below Ground: 0
Dimensions: —
Floor Type: Carpet
Dimensions: —
Floor Type: Carpet
Dimensions: —
Floor Type: Carpet
Full Bathrooms: 4
Bathroom Amenities: Separate Shower,Double Sink,Double Shower,Soaking Tub
Bathroom in Basement: 0
Rooms: Den
Basement Description: Unfinished,Bathroom Rough-In
Other Specifics
| 3 | |
| Concrete Perimeter | |
| Asphalt | |
| Patio, Storms/Screens | |
| Cul-De-Sac | |
| 47X52X134X89X156 | |
| Unfinished | |
| Full | |
| Vaulted/Cathedral Ceilings, Hardwood Floors, First Floor Bedroom, In-Law Arrangement, First Floor Laundry, First Floor Full Bath | |
| Range, Microwave, Dishwasher, Refrigerator, Washer, Dryer, Stainless Steel Appliance(s) | |
| Not in DB | |
| Street Lights | |
| — | |
| — | |
| Gas Log |
Tax History
| Year | Property Taxes |
|---|---|
| 2017 | $8,307 |
| 2018 | $9,274 |
Contact Agent
Nearby Similar Homes
Nearby Sold Comparables
Contact Agent
Listing Provided By
Little Realty











