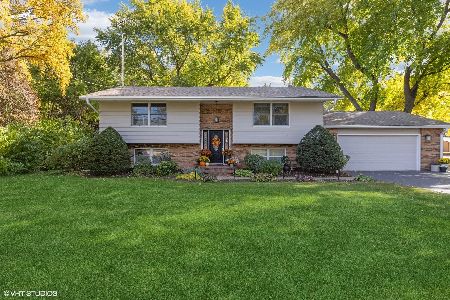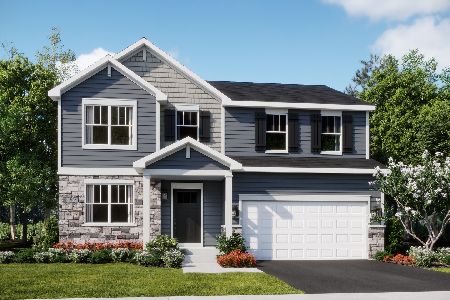642 Denise Court, Yorkville, Illinois 60560
$247,000
|
Sold
|
|
| Status: | Closed |
| Sqft: | 2,652 |
| Cost/Sqft: | $89 |
| Beds: | 4 |
| Baths: | 4 |
| Year Built: | 2002 |
| Property Taxes: | $8,307 |
| Days On Market: | 3107 |
| Lot Size: | 0,31 |
Description
Cul de Sac lot in Kylyns Ridge,Oversized 3 Car Garage,Vaulted Ceilings Throughout, Covered Entry, 2-Story Foyer,1st Floor Master Suite has Trey Ceiling and Private Master Bath with Dual Sinks, Soaker Tub, and Walk-In Closet, Bright and Open Kitchen with Walk-In Pantry, Island, Large Eating Area, Sliding Glass Door to Patio,2-Story Family Room has Brick Fireplace, 1st Floor Office has French Doors and Closet, Formal Dining Room has Closet for Additional Storage, 1st Floor Laundry / Mud Room, Upstairs has 3 Bedrooms and TWO Full Baths (1 Bedroom has a Private Bath), Large Linen Closet, Hall Bath has Dual Sinks. Fresh paint & carpet, new AC unit. No survey/survey affidavit provided. Taxes prorated at 100%.* Freddie Mac 1st Look Initiative (owner occupied) through 8/23/17." Buyer pays transfer & tax stamps. *sold AS-IS IN ITS REPAIRED CONDITION.*
Property Specifics
| Single Family | |
| — | |
| — | |
| 2002 | |
| Full | |
| — | |
| No | |
| 0.31 |
| Kendall | |
| Kylyns Ridge | |
| 140 / Annual | |
| Other | |
| Public | |
| Public Sewer | |
| 09709283 | |
| 0220181019 |
Property History
| DATE: | EVENT: | PRICE: | SOURCE: |
|---|---|---|---|
| 26 Sep, 2017 | Sold | $247,000 | MRED MLS |
| 15 Aug, 2017 | Under contract | $234,900 | MRED MLS |
| 2 Aug, 2017 | Listed for sale | $234,900 | MRED MLS |
| 28 Sep, 2018 | Sold | $260,000 | MRED MLS |
| 23 Aug, 2018 | Under contract | $264,900 | MRED MLS |
| — | Last price change | $269,900 | MRED MLS |
| 31 Jul, 2018 | Listed for sale | $269,900 | MRED MLS |
Room Specifics
Total Bedrooms: 4
Bedrooms Above Ground: 4
Bedrooms Below Ground: 0
Dimensions: —
Floor Type: —
Dimensions: —
Floor Type: —
Dimensions: —
Floor Type: —
Full Bathrooms: 4
Bathroom Amenities: Separate Shower,Double Sink,Soaking Tub
Bathroom in Basement: 0
Rooms: Breakfast Room,Office
Basement Description: Unfinished,Bathroom Rough-In
Other Specifics
| 3 | |
| — | |
| — | |
| Patio | |
| Cul-De-Sac | |
| 47 X 52 X 134 X 89 X 156 | |
| — | |
| Full | |
| Vaulted/Cathedral Ceilings, First Floor Bedroom, In-Law Arrangement, First Floor Laundry, First Floor Full Bath | |
| — | |
| Not in DB | |
| — | |
| — | |
| — | |
| Gas Log |
Tax History
| Year | Property Taxes |
|---|---|
| 2017 | $8,307 |
| 2018 | $9,274 |
Contact Agent
Nearby Similar Homes
Nearby Sold Comparables
Contact Agent
Listing Provided By
Advantage Realty, Inc











