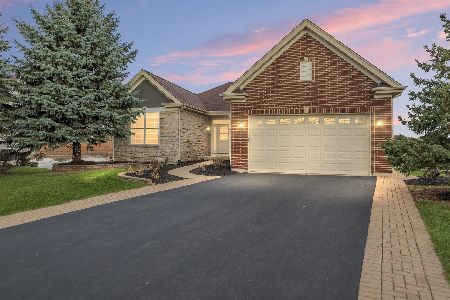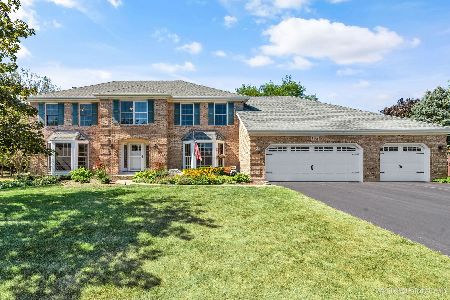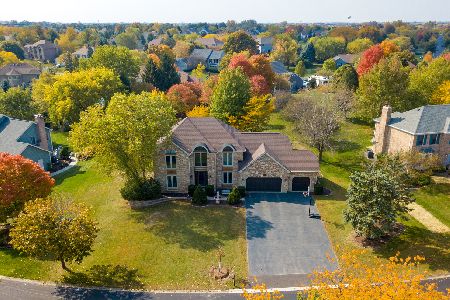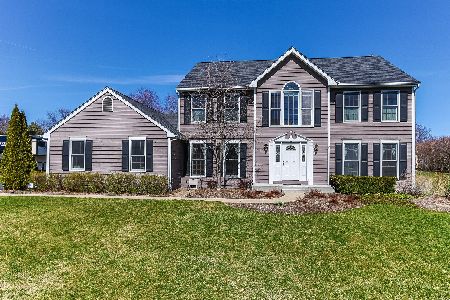642 Greens View Drive, Algonquin, Illinois 60102
$370,000
|
Sold
|
|
| Status: | Closed |
| Sqft: | 2,374 |
| Cost/Sqft: | $152 |
| Beds: | 4 |
| Baths: | 3 |
| Year Built: | 1990 |
| Property Taxes: | $9,297 |
| Days On Market: | 2876 |
| Lot Size: | 0,61 |
Description
Lovely Terrace Hill Victorian model on .62 acre lot in sought-after school district 300. Meticulously maintained and upgraded to perfection. Private yard, fenced and landscaped with huge deck, spacious enclosed gazebo (fire pit table not included). Elegantly appointed finishes throughout. Gleaming wood floors, granite counters, upgraded cabinets and backsplash, huge eat in kitchen with sliders to deck and yard. Fireplace in spacious family room. Tastefully updated kitchen, baths, and first-floor laundry. Partially finished basement plus huge area for working out or storage. Close to parks, schools, shopping, main commuter ways, golf courses, and area hot spots! 3-car garage. Roof 2014, stylish decor, Pella double-glazed windows, central vac 2012. This house screams, "Buy me now! Before someone else does!" It's an easy 10!
Property Specifics
| Single Family | |
| — | |
| — | |
| 1990 | |
| Full | |
| — | |
| No | |
| 0.61 |
| Mc Henry | |
| Terrace Hill | |
| 0 / Not Applicable | |
| None | |
| Public | |
| Public Sewer | |
| 09876215 | |
| 1931101021 |
Nearby Schools
| NAME: | DISTRICT: | DISTANCE: | |
|---|---|---|---|
|
Grade School
Lincoln Prairie Elementary Schoo |
300 | — | |
|
Middle School
Westfield Community School |
300 | Not in DB | |
|
High School
H D Jacobs High School |
300 | Not in DB | |
Property History
| DATE: | EVENT: | PRICE: | SOURCE: |
|---|---|---|---|
| 2 Jul, 2015 | Sold | $303,000 | MRED MLS |
| 30 May, 2015 | Under contract | $293,500 | MRED MLS |
| — | Last price change | $324,900 | MRED MLS |
| 29 Apr, 2015 | Listed for sale | $335,000 | MRED MLS |
| 18 May, 2018 | Sold | $370,000 | MRED MLS |
| 12 Mar, 2018 | Under contract | $359,900 | MRED MLS |
| 9 Mar, 2018 | Listed for sale | $359,900 | MRED MLS |
Room Specifics
Total Bedrooms: 4
Bedrooms Above Ground: 4
Bedrooms Below Ground: 0
Dimensions: —
Floor Type: Hardwood
Dimensions: —
Floor Type: Hardwood
Dimensions: —
Floor Type: Hardwood
Full Bathrooms: 3
Bathroom Amenities: No Tub
Bathroom in Basement: 0
Rooms: Eating Area,Bonus Room,Foyer
Basement Description: Partially Finished
Other Specifics
| 3 | |
| — | |
| Asphalt | |
| — | |
| — | |
| 235 X 201 X 120 X 45 X 45 | |
| — | |
| Full | |
| Vaulted/Cathedral Ceilings, Hardwood Floors, First Floor Laundry | |
| Range, Microwave, Dishwasher, Refrigerator, Disposal | |
| Not in DB | |
| Curbs, Sidewalks, Street Lights, Street Paved | |
| — | |
| — | |
| Wood Burning, Attached Fireplace Doors/Screen, Gas Log, Gas Starter, Includes Accessories |
Tax History
| Year | Property Taxes |
|---|---|
| 2015 | $9,461 |
| 2018 | $9,297 |
Contact Agent
Nearby Similar Homes
Nearby Sold Comparables
Contact Agent
Listing Provided By
Redfin Corporation











