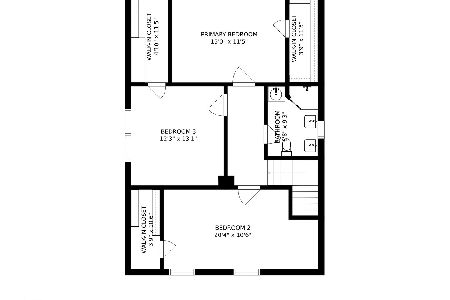642 Lincoln Avenue, Highland Park, Illinois 60035
$250,000
|
Sold
|
|
| Status: | Closed |
| Sqft: | 1,740 |
| Cost/Sqft: | $144 |
| Beds: | 2 |
| Baths: | 2 |
| Year Built: | 1923 |
| Property Taxes: | $8,553 |
| Days On Market: | 2723 |
| Lot Size: | 0,23 |
Description
Price to Sell! East Highland Park prime location in Ravinia neighborhood. Close to downtown Highland Park, shops, entertainments, library, train station and the Lake. Tear this down or gut rehab opportunity for investors or fixer uppers. Existing structure is a spacious ranch features welcoming entry opens to large living room filled with lots of natural light. Delightful open concept layout features large family room and dining room combo nicely flows into kitchen with eating area. Large master bedroom and full bath. Decent size second bedroom and hallway full bath. There is room to add a third bedroom. New carpeting throughout, roomy closets & lots of storage. Big deck, spectacular back yard & fabulous professionally landscape. Unfinished basement, oil tank and pipe wrap had already been removed. Cooling breezes of the Lake as well as two window air conditioning units. Hot water and radiant heat. Desirable location, area amenities and school districts. Welcome All Offers! Sold as is.
Property Specifics
| Single Family | |
| — | |
| Ranch | |
| 1923 | |
| Full | |
| RANCH | |
| No | |
| 0.23 |
| Lake | |
| — | |
| 0 / Not Applicable | |
| None | |
| Lake Michigan | |
| Public Sewer | |
| 10049988 | |
| 16262160050000 |
Nearby Schools
| NAME: | DISTRICT: | DISTANCE: | |
|---|---|---|---|
|
Middle School
Edgewood Middle School |
112 | Not in DB | |
|
High School
Highland Park High School |
113 | Not in DB | |
Property History
| DATE: | EVENT: | PRICE: | SOURCE: |
|---|---|---|---|
| 15 Aug, 2016 | Sold | $280,000 | MRED MLS |
| 27 Jul, 2016 | Under contract | $315,000 | MRED MLS |
| — | Last price change | $330,000 | MRED MLS |
| 29 May, 2016 | Listed for sale | $375,000 | MRED MLS |
| 6 Dec, 2018 | Sold | $250,000 | MRED MLS |
| 31 Oct, 2018 | Under contract | $250,000 | MRED MLS |
| — | Last price change | $289,900 | MRED MLS |
| 13 Aug, 2018 | Listed for sale | $289,900 | MRED MLS |
| 2 Apr, 2020 | Sold | $535,000 | MRED MLS |
| 31 Jan, 2020 | Under contract | $535,000 | MRED MLS |
| 28 Jan, 2020 | Listed for sale | $535,000 | MRED MLS |
Room Specifics
Total Bedrooms: 2
Bedrooms Above Ground: 2
Bedrooms Below Ground: 0
Dimensions: —
Floor Type: Carpet
Full Bathrooms: 2
Bathroom Amenities: —
Bathroom in Basement: 0
Rooms: No additional rooms
Basement Description: Unfinished
Other Specifics
| — | |
| — | |
| Gravel | |
| Deck | |
| — | |
| 50X200X50X200 | |
| — | |
| Full | |
| First Floor Bedroom, First Floor Full Bath | |
| Range, Dishwasher, Refrigerator | |
| Not in DB | |
| Sidewalks, Street Lights, Street Paved | |
| — | |
| — | |
| — |
Tax History
| Year | Property Taxes |
|---|---|
| 2016 | $9,397 |
| 2018 | $8,553 |
| 2020 | $10,040 |
Contact Agent
Nearby Similar Homes
Nearby Sold Comparables
Contact Agent
Listing Provided By
RE/MAX Top Performers









