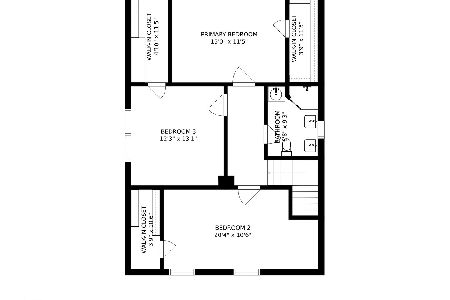664 Lincoln Avenue, Highland Park, Illinois 60035
$1,375,000
|
Sold
|
|
| Status: | Closed |
| Sqft: | 3,932 |
| Cost/Sqft: | $356 |
| Beds: | 4 |
| Baths: | 5 |
| Year Built: | 2007 |
| Property Taxes: | $27,323 |
| Days On Market: | 641 |
| Lot Size: | 0,00 |
Description
Move right in to this stunning Greystone built Nantucket inspired home. The front porch warmly welcomes you into a picture perfect home which boasts 5 bedrooms (4 upstairs, 1 in the basement) and 4.5 baths (1 full bath in the basement). As you make your way through the main level of the home, you will find a mudroom off the attached 2 car heated garage with custom cubbies and a laundry hook up as well as a home office with 2 built in desks,organized storage and coffered ceilings. The formal dining room is adorned with wainscoting and is currently being used as a music room. Step a little further into the light filled eat-in kitchen of your dreams which features an abundant amount of custom Woodmode cabinets, an island with mahogany countertop, prep sink, double ovens, granite countertops and a pantry with pull out drawers. The kitchen opens up to a magnificent great room with custom built ins, a wood burning fireplace( gas starter). From here step out into your private resort oasis complete with a gorgeous pool and hot tub (pool resurfaced in 2023). Travel upstairs to the tranquil primary suite which boasts 2 walk in closets and a luxury spa bathroom complete with heated floors, custom cabinetry, double sinks, oversized shower and separate whirlpool tub. There are 3 additional generous sized bedrooms and 2 full baths (one ensuite) that round out the upper level. Step downstairs to the lower level and find a huge bedroom, full bath, laundry room and huge rec room with built ins and loads of storage. Dual zoned for optimal comfort, the home a also features an in ground sprinkler system, security system and invisible fence. This enchanting home is steps from Lincoln Park, walk to town via the Green Bay walking/bike trail and close to Metra.
Property Specifics
| Single Family | |
| — | |
| — | |
| 2007 | |
| — | |
| — | |
| No | |
| — |
| Lake | |
| — | |
| — / Not Applicable | |
| — | |
| — | |
| — | |
| 12017923 | |
| 16262160020000 |
Nearby Schools
| NAME: | DISTRICT: | DISTANCE: | |
|---|---|---|---|
|
Grade School
Ravinia Elementary School |
112 | — | |
|
Middle School
Edgewood Middle School |
112 | Not in DB | |
|
High School
Highland Park High School |
113 | Not in DB | |
Property History
| DATE: | EVENT: | PRICE: | SOURCE: |
|---|---|---|---|
| 27 Jun, 2024 | Sold | $1,375,000 | MRED MLS |
| 2 May, 2024 | Under contract | $1,398,000 | MRED MLS |
| 25 Apr, 2024 | Listed for sale | $1,398,000 | MRED MLS |
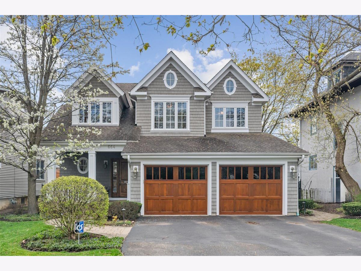
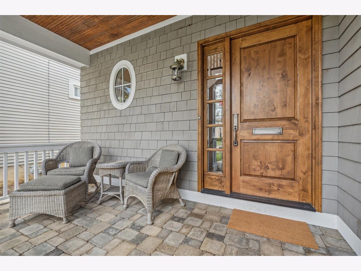
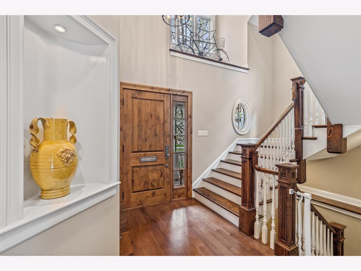
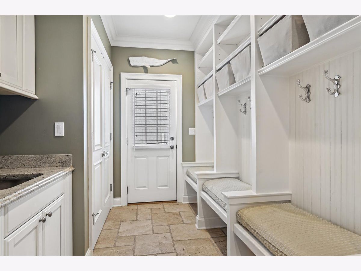
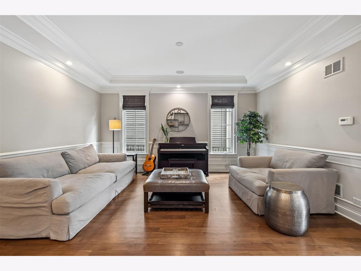
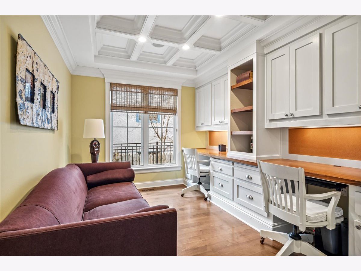
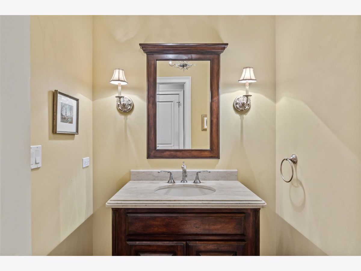
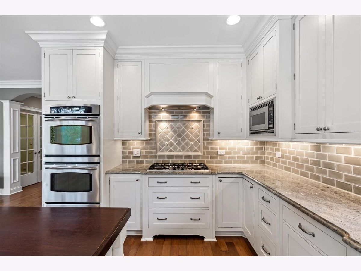
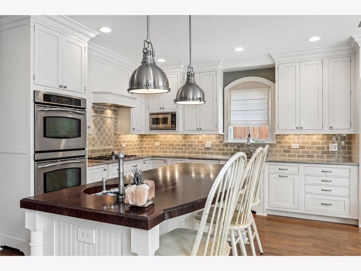
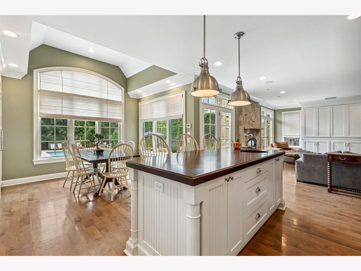
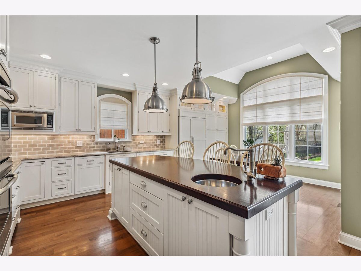
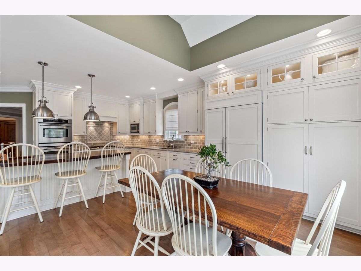
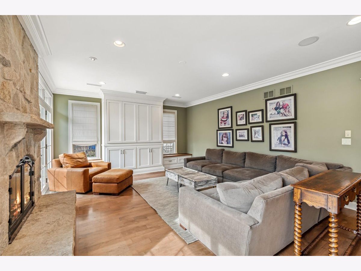
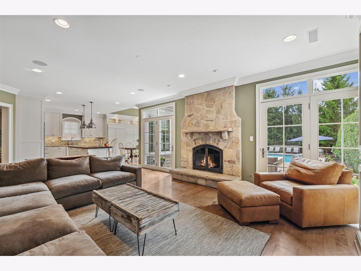
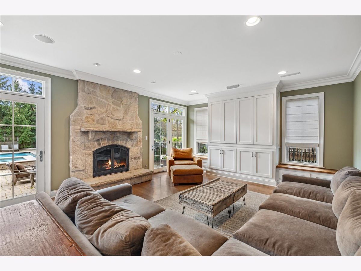
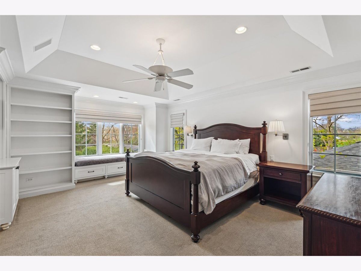
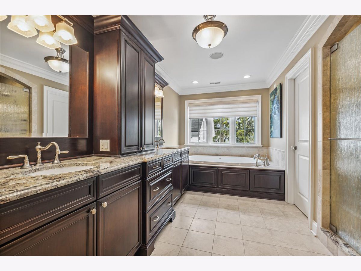
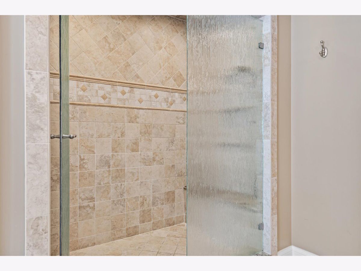
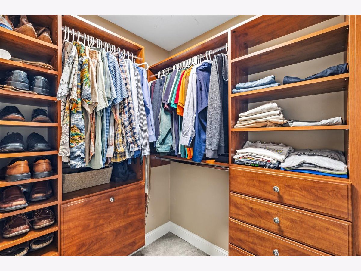
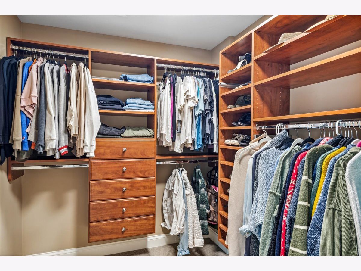
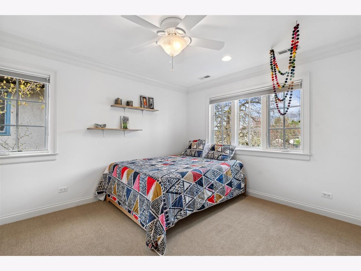
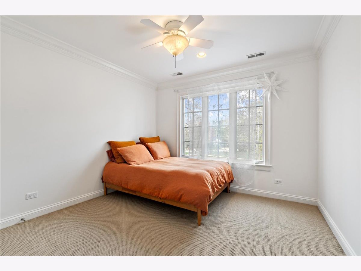
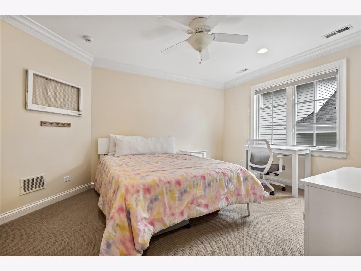
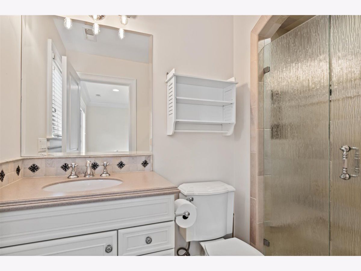
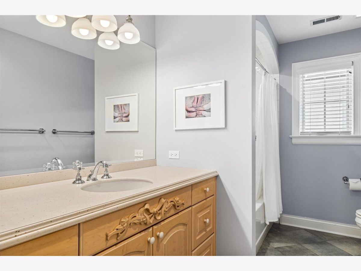
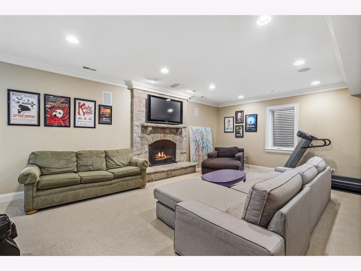
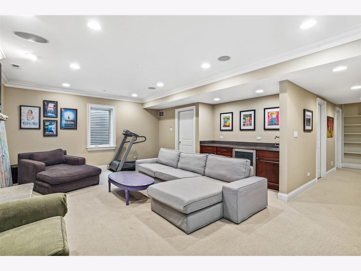
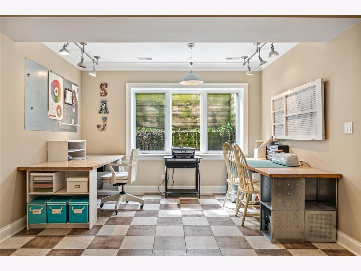
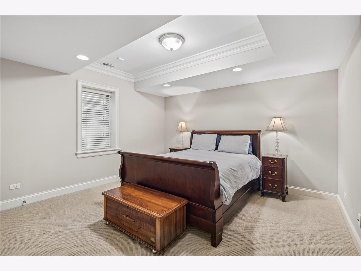
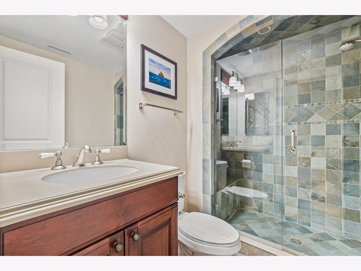
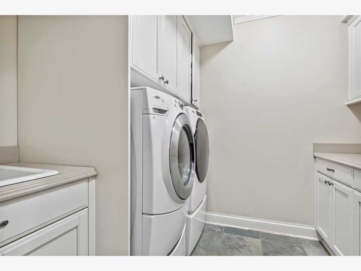
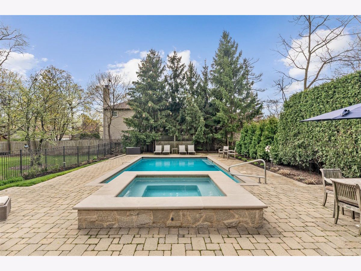
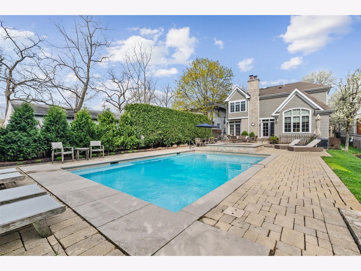
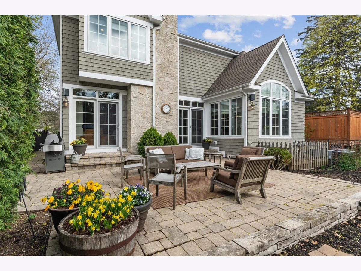
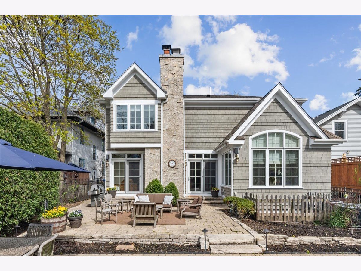
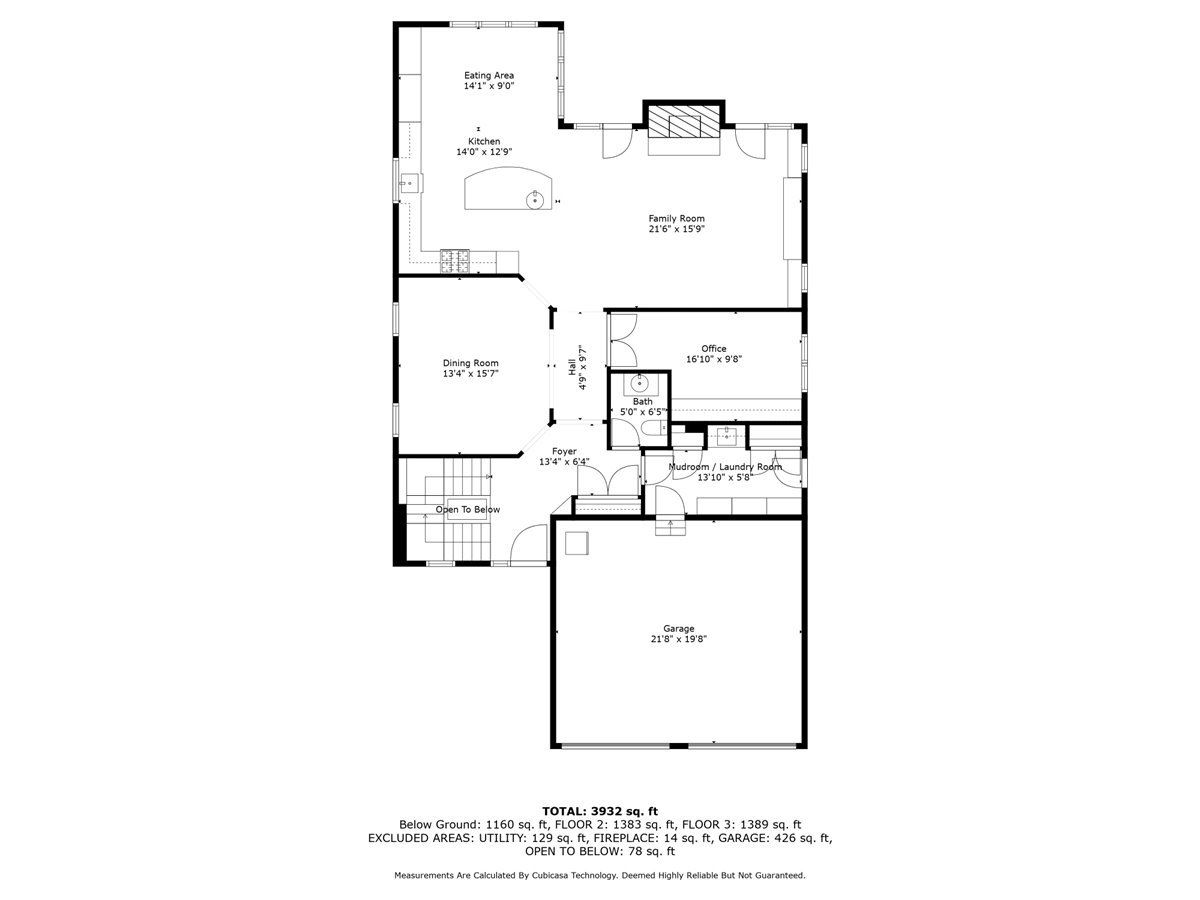
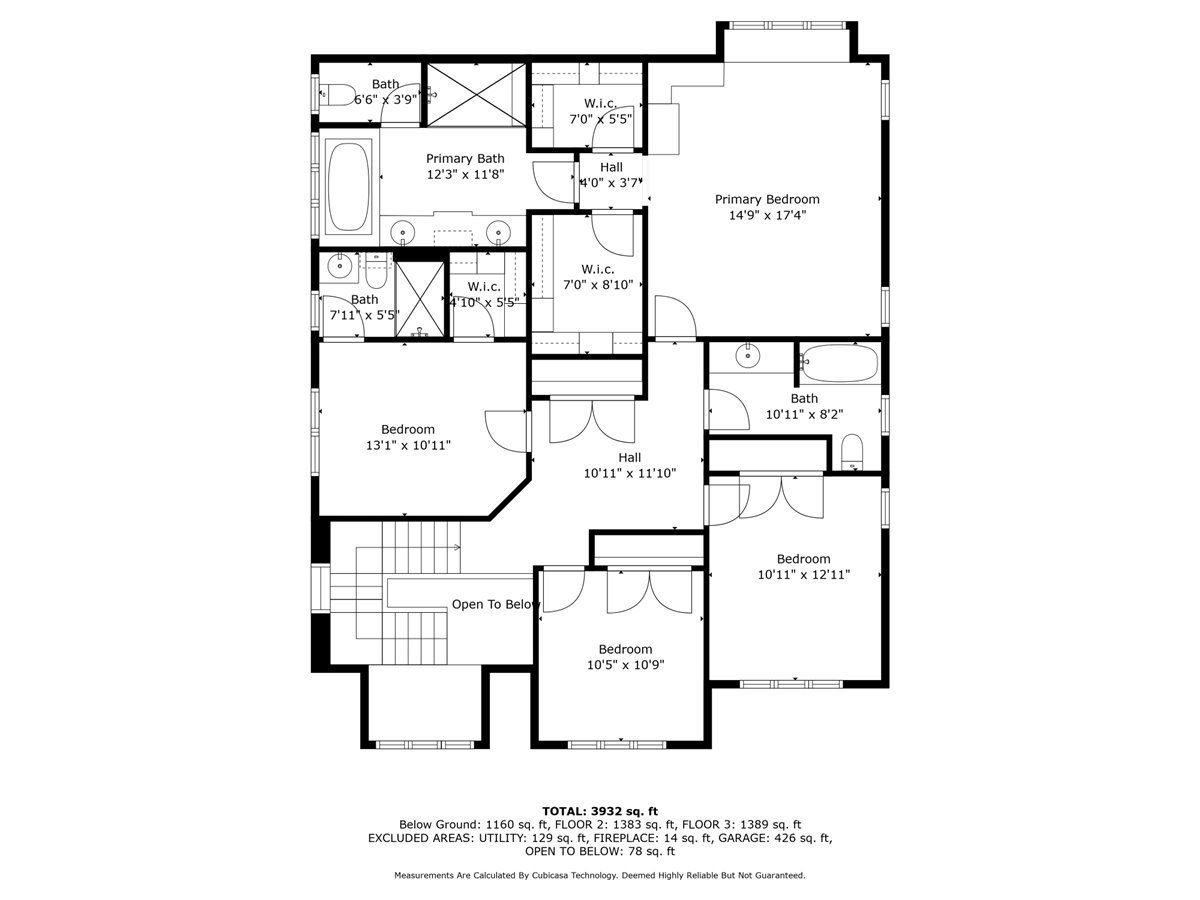
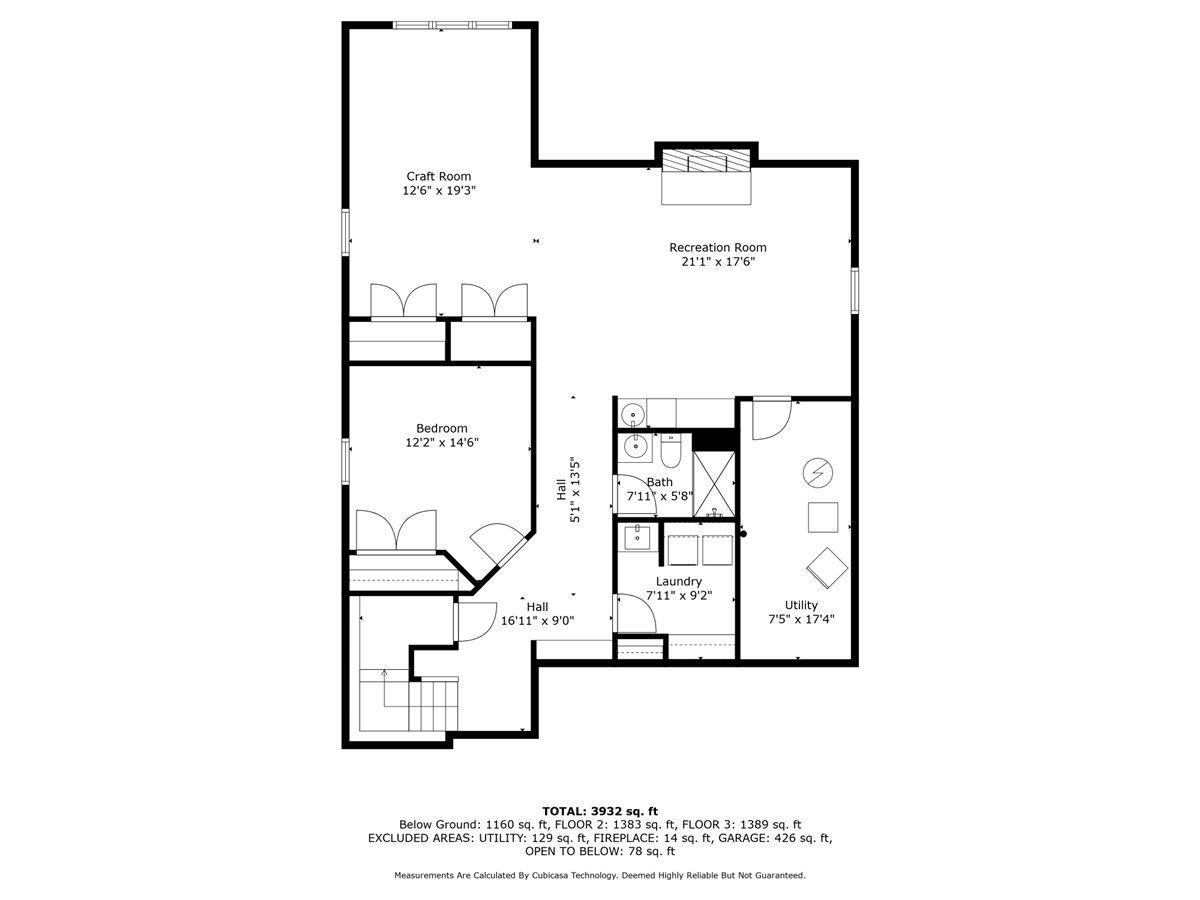
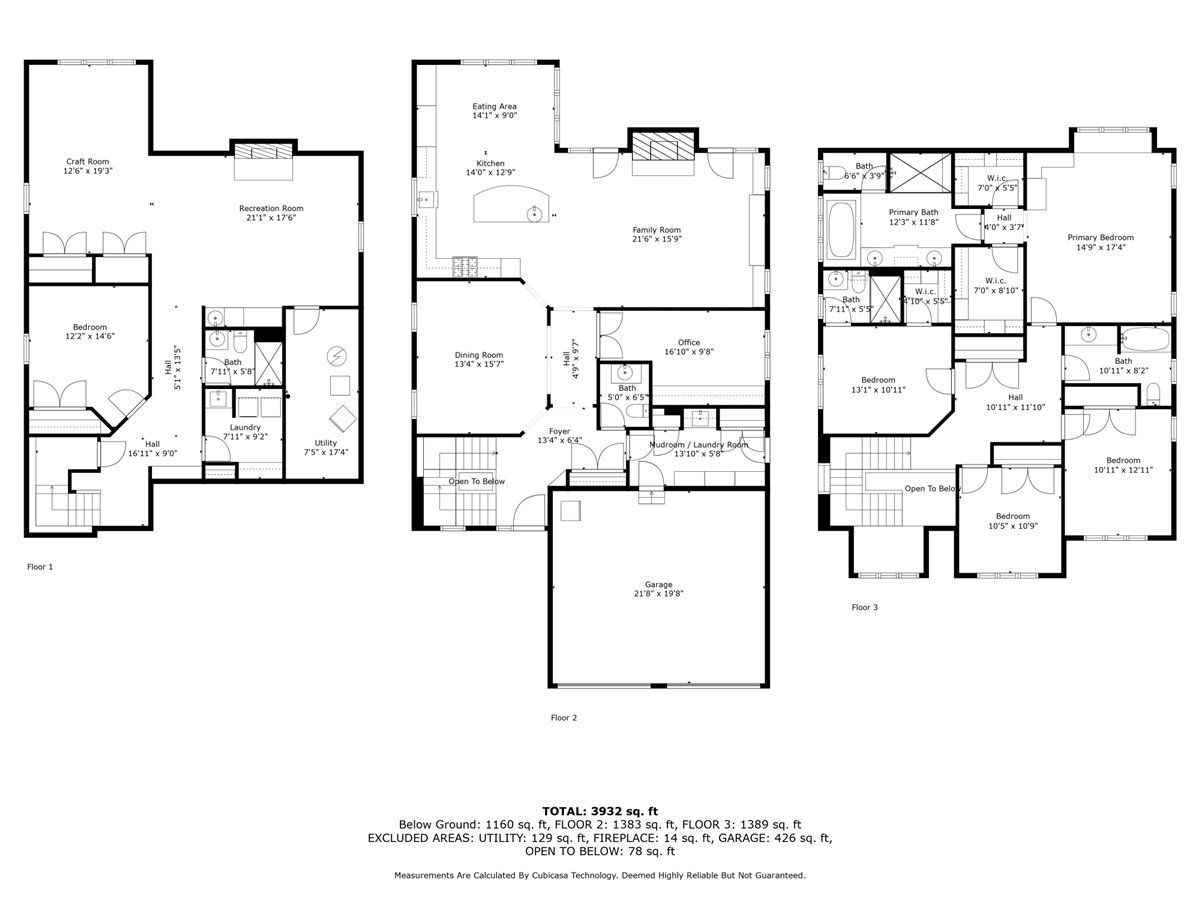
Room Specifics
Total Bedrooms: 5
Bedrooms Above Ground: 4
Bedrooms Below Ground: 1
Dimensions: —
Floor Type: —
Dimensions: —
Floor Type: —
Dimensions: —
Floor Type: —
Dimensions: —
Floor Type: —
Full Bathrooms: 5
Bathroom Amenities: Whirlpool,Separate Shower,Double Sink,Double Shower
Bathroom in Basement: 1
Rooms: —
Basement Description: Finished
Other Specifics
| 2 | |
| — | |
| Asphalt | |
| — | |
| — | |
| 50X200 | |
| Full | |
| — | |
| — | |
| — | |
| Not in DB | |
| — | |
| — | |
| — | |
| — |
Tax History
| Year | Property Taxes |
|---|---|
| 2024 | $27,323 |
Contact Agent
Nearby Similar Homes
Nearby Sold Comparables
Contact Agent
Listing Provided By
@properties Christie's International Real Estate






