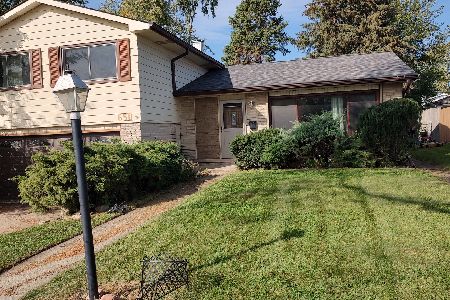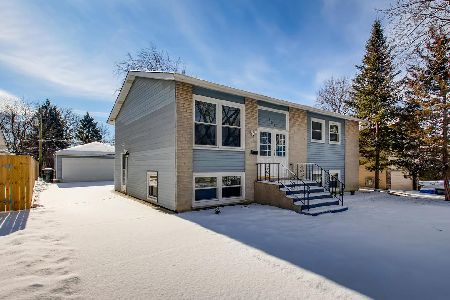642 Sandy Lane, Des Plaines, Illinois 60016
$315,000
|
Sold
|
|
| Status: | Closed |
| Sqft: | 1,826 |
| Cost/Sqft: | $180 |
| Beds: | 3 |
| Baths: | 2 |
| Year Built: | 1963 |
| Property Taxes: | $5,466 |
| Days On Market: | 1884 |
| Lot Size: | 0,18 |
Description
STOP THE CAR! This property is an amazing find= 1800+ square feet in this oversized split level. Bright sunny living room with huge bay window, adjoining dining room has sliders to yard Huge family room addition with fireplace, vaulted ceiling and built in storage too. It's the perfect cozy spot to spend cold winter nights. Kitchen features 42" cabinets that allow TONS of storage. Large eating area will accommodate table and chairs easily. Extra large master bedroom give you space to create a comfy place to relax. Lower level utility room includes work bench area, laundry and furnace + plus access to 2 car attached garage. DONT MISS the gorgeous back yard that can be your oasis: large patio, gazebo with a swing, brick bordered flower beds, large storage shed, and fenced yard. Listing photos include summer shots of the yard in full bloom. Recent improvements include: New furnace, central air conditioner, humidifier, electronic air filter, thermostat May 2018, new roof 2018, new water heater December 2017, attic insulation added 2016, new garage door 2015, and backyard fence + gazebo painted 2019. See this one today before its too late!
Property Specifics
| Single Family | |
| — | |
| — | |
| 1963 | |
| Partial | |
| — | |
| No | |
| 0.18 |
| Cook | |
| — | |
| — / Not Applicable | |
| None | |
| Lake Michigan | |
| Public Sewer | |
| 10937989 | |
| 08133120350000 |
Nearby Schools
| NAME: | DISTRICT: | DISTANCE: | |
|---|---|---|---|
|
Grade School
Brentwood Elementary School |
59 | — | |
|
Middle School
Friendship Junior High School |
59 | Not in DB | |
|
High School
Elk Grove High School |
214 | Not in DB | |
Property History
| DATE: | EVENT: | PRICE: | SOURCE: |
|---|---|---|---|
| 16 Feb, 2021 | Sold | $315,000 | MRED MLS |
| 30 Dec, 2020 | Under contract | $327,900 | MRED MLS |
| 20 Nov, 2020 | Listed for sale | $327,900 | MRED MLS |
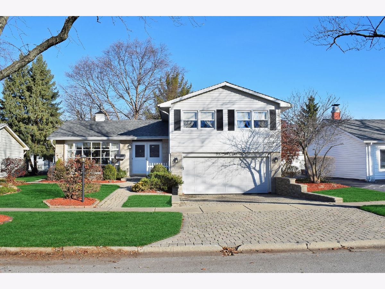
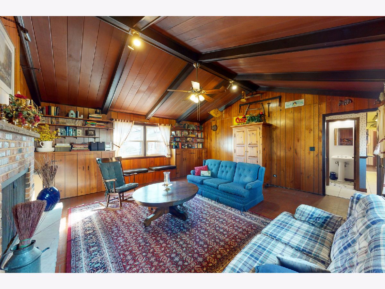
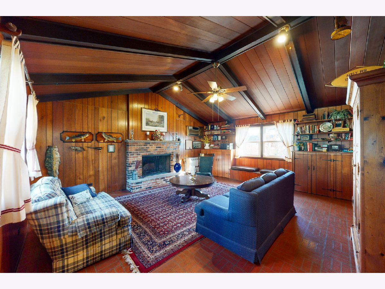
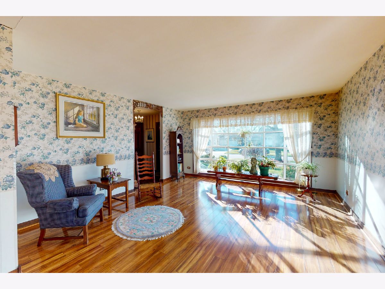
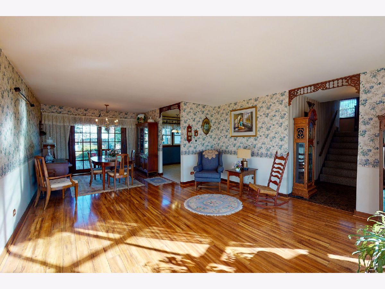
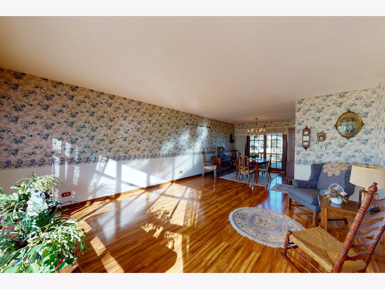
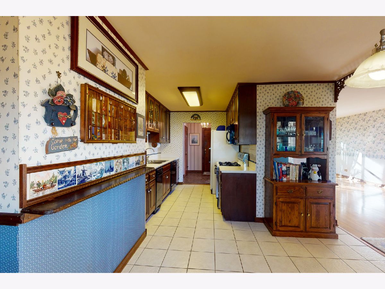
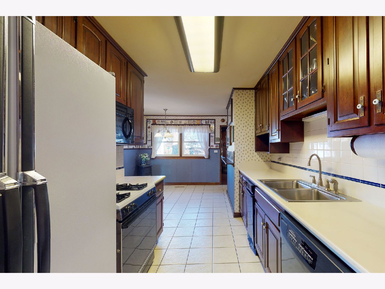
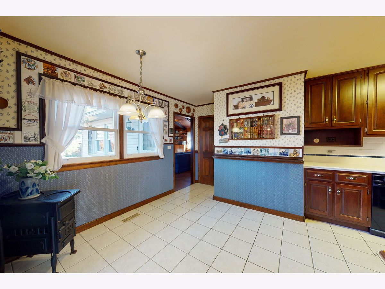
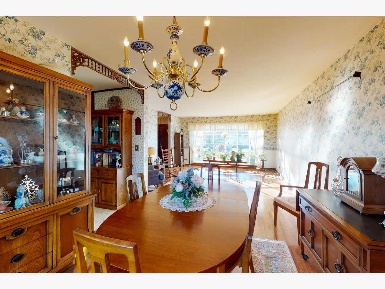
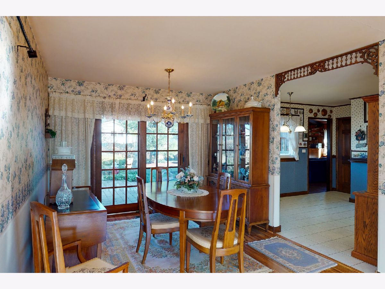
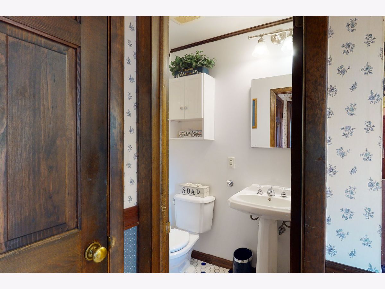
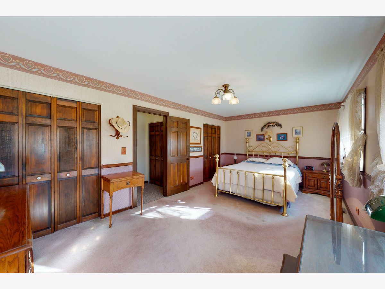
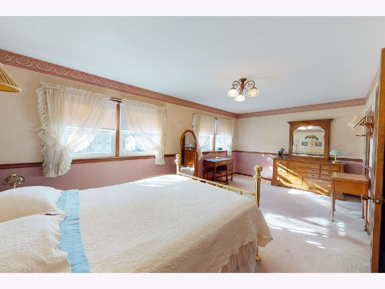
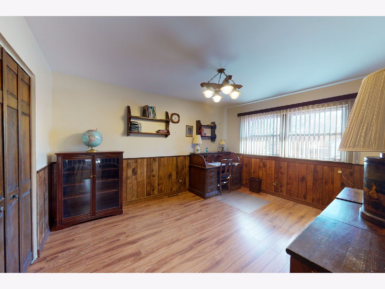
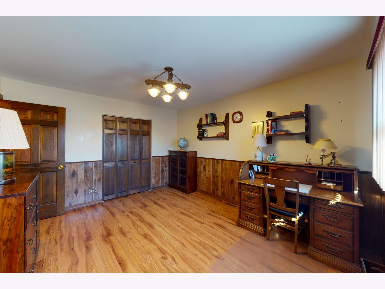
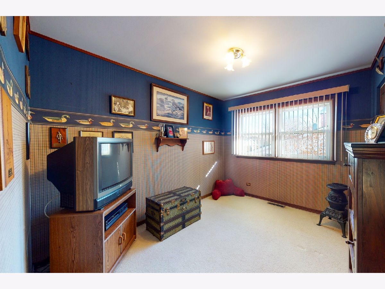
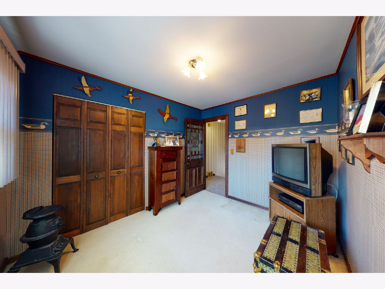
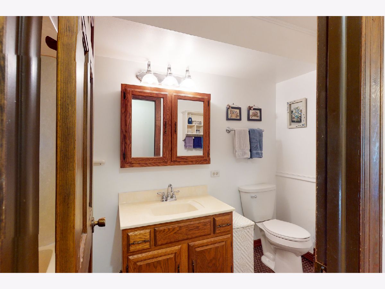
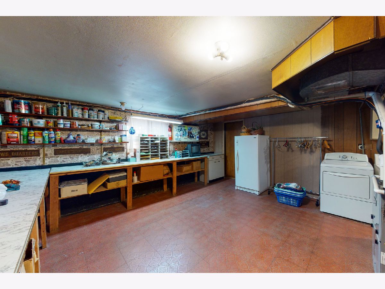
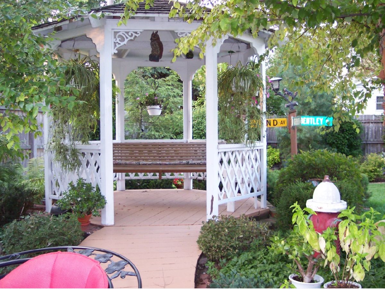
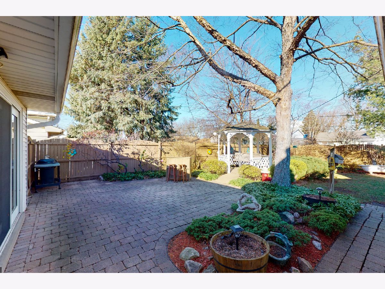
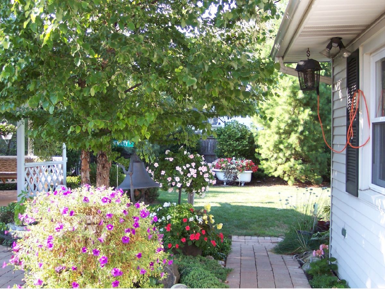
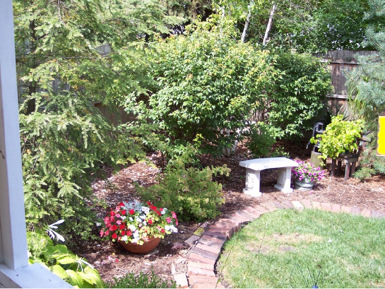
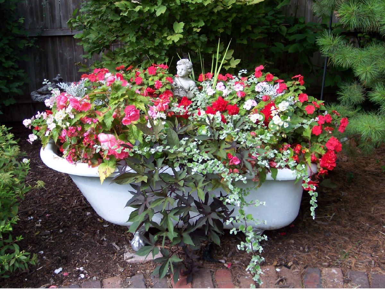
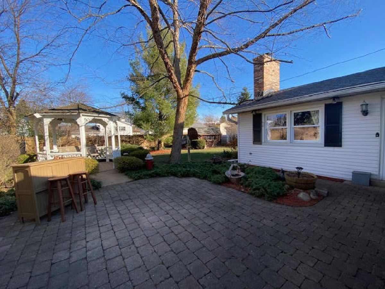
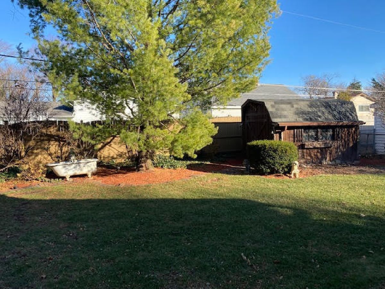
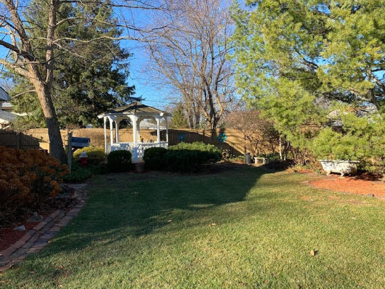
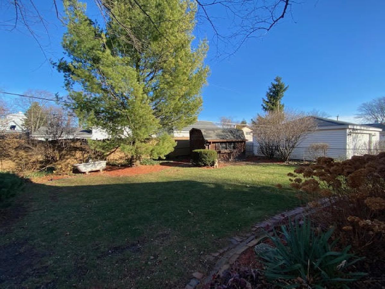
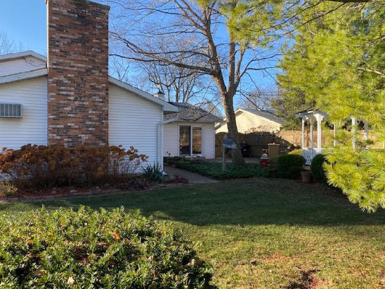
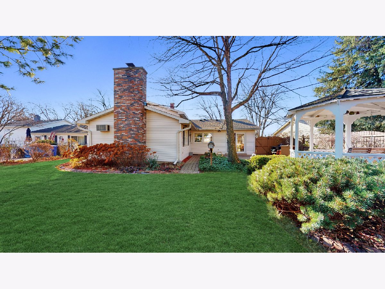
Room Specifics
Total Bedrooms: 3
Bedrooms Above Ground: 3
Bedrooms Below Ground: 0
Dimensions: —
Floor Type: Wood Laminate
Dimensions: —
Floor Type: Carpet
Full Bathrooms: 2
Bathroom Amenities: —
Bathroom in Basement: 0
Rooms: Eating Area,Foyer,Utility Room-Lower Level
Basement Description: Partially Finished
Other Specifics
| 2 | |
| — | |
| — | |
| Patio, Storms/Screens | |
| — | |
| 124 X 62 | |
| — | |
| None | |
| — | |
| Range, Microwave, Dishwasher, Refrigerator, Washer, Dryer, Trash Compactor | |
| Not in DB | |
| Curbs, Sidewalks, Street Lights, Street Paved | |
| — | |
| — | |
| — |
Tax History
| Year | Property Taxes |
|---|---|
| 2021 | $5,466 |
Contact Agent
Nearby Similar Homes
Nearby Sold Comparables
Contact Agent
Listing Provided By
Keller Williams Realty Ptnr,LL







