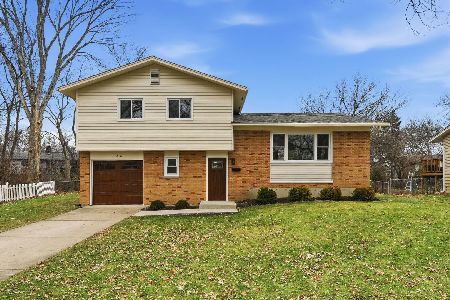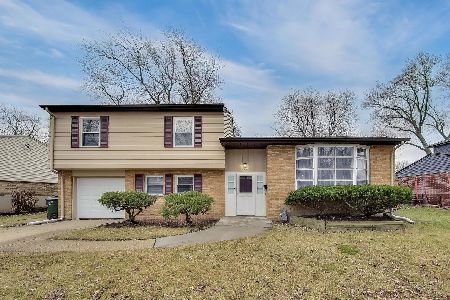642 Victoria Drive, Palatine, Illinois 60074
$325,000
|
Sold
|
|
| Status: | Closed |
| Sqft: | 2,550 |
| Cost/Sqft: | $127 |
| Beds: | 3 |
| Baths: | 3 |
| Year Built: | 1990 |
| Property Taxes: | $8,385 |
| Days On Market: | 2775 |
| Lot Size: | 0,00 |
Description
Very nice home on a quiet street with 1st FLOOR MASTER suite and 2 spacious 2nd floor bedrooms that include vaulted ceilings + skylight. Freshly painted foyer/living room/kitchen. There is a formal dining room and a beautiful gazebo to round out 1st floor gathering spaces. Newer wide plank hardwood floors in living room and library area. Kitchen offers new granite counters, lighting & appliances. Newer washer in 1st floor laundry room. 2.5 car garage, energy-efficient AC system, new sprinkler system & professionally landscaped. Newer roof, siding & gutters; Finished basement with billiard table + massive, wall-to-wall carpeted crawlspace.
Property Specifics
| Single Family | |
| — | |
| Victorian | |
| 1990 | |
| Partial | |
| — | |
| No | |
| — |
| Cook | |
| Heatherstone | |
| 512 / Annual | |
| Exterior Maintenance | |
| Public | |
| Public Sewer | |
| 09987250 | |
| 02132130170000 |
Nearby Schools
| NAME: | DISTRICT: | DISTANCE: | |
|---|---|---|---|
|
Grade School
Lake Louise Elementary School |
15 | — | |
|
Middle School
Winston Campus-junior High |
15 | Not in DB | |
|
High School
Palatine High School |
211 | Not in DB | |
Property History
| DATE: | EVENT: | PRICE: | SOURCE: |
|---|---|---|---|
| 26 Sep, 2018 | Sold | $325,000 | MRED MLS |
| 26 Jun, 2018 | Under contract | $325,000 | MRED MLS |
| 14 Jun, 2018 | Listed for sale | $325,000 | MRED MLS |
| 24 Nov, 2025 | Sold | $535,000 | MRED MLS |
| 30 Sep, 2025 | Under contract | $535,000 | MRED MLS |
| 11 Sep, 2025 | Listed for sale | $535,000 | MRED MLS |
Room Specifics
Total Bedrooms: 3
Bedrooms Above Ground: 3
Bedrooms Below Ground: 0
Dimensions: —
Floor Type: Carpet
Dimensions: —
Floor Type: Carpet
Full Bathrooms: 3
Bathroom Amenities: Whirlpool,Separate Shower,Double Sink
Bathroom in Basement: 0
Rooms: Eating Area,Library,Recreation Room,Screened Porch
Basement Description: Finished,Crawl
Other Specifics
| 2 | |
| Concrete Perimeter | |
| Concrete | |
| Gazebo | |
| Cul-De-Sac,Fenced Yard,Landscaped,Park Adjacent | |
| 50.61X34.65X143.1 | |
| Full,Unfinished | |
| Full | |
| Vaulted/Cathedral Ceilings, Skylight(s), Hardwood Floors, First Floor Bedroom, First Floor Laundry, First Floor Full Bath | |
| Range, Microwave, Dishwasher, Refrigerator, Washer, Dryer, Disposal | |
| Not in DB | |
| Sidewalks, Street Lights, Street Paved | |
| — | |
| — | |
| Wood Burning, Gas Starter |
Tax History
| Year | Property Taxes |
|---|---|
| 2018 | $8,385 |
| 2025 | $10,564 |
Contact Agent
Nearby Similar Homes
Nearby Sold Comparables
Contact Agent
Listing Provided By
Baird & Warner









